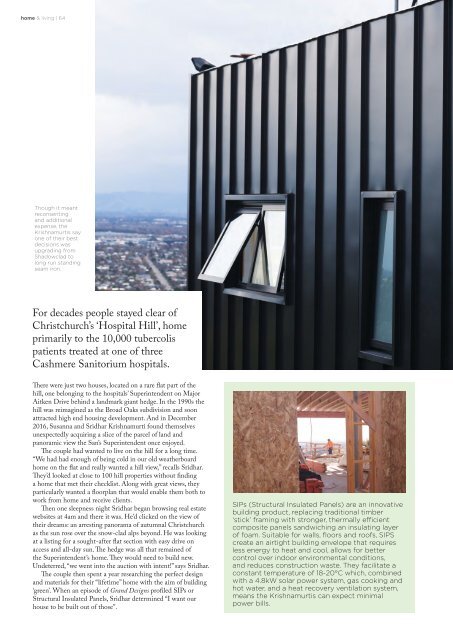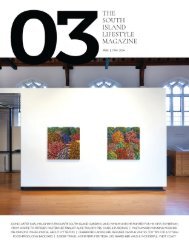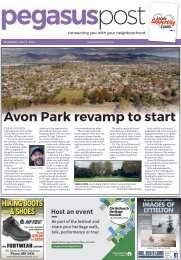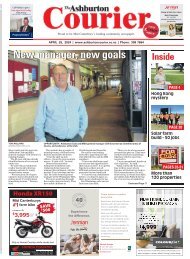Home & Leisure Show: July 01, 2019
Create successful ePaper yourself
Turn your PDF publications into a flip-book with our unique Google optimized e-Paper software.
home & living | 64<br />
Though it meant<br />
reconsenting<br />
and additional<br />
expense, the<br />
Krishnamurtis say<br />
one of their best<br />
decisions was<br />
upgrading from<br />
Shadowclad to<br />
long run standing<br />
seam iron.<br />
For decades people stayed clear of<br />
Christchurch’s ‘Hospital Hill’, home<br />
primarily to the 10,000 tubercolis<br />
patients treated at one of three<br />
Cashmere Sanitorium hospitals.<br />
There were just two houses, located on a rare flat part of the<br />
hill, one belonging to the hospitals’ Superintendent on Major<br />
Aitken Drive behind a landmark giant hedge. In the 1990s the<br />
hill was reimagined as the Broad Oaks subdivision and soon<br />
attracted high end housing development. And in December<br />
2<strong>01</strong>6, Susanna and Sridhar Krishnamurti found themselves<br />
unexpectedly acquiring a slice of the parcel of land and<br />
panoramic view the San’s Superintendent once enjoyed.<br />
The couple had wanted to live on the hill for a long time.<br />
“We had had enough of being cold in our old weatherboard<br />
home on the flat and really wanted a hill view,” recalls Sridhar.<br />
They’d looked at close to 100 hill properties without finding<br />
a home that met their checklist. Along with great views, they<br />
particularly wanted a floorplan that would enable them both to<br />
work from home and receive clients.<br />
Then one sleepness night Sridhar began browsing real estate<br />
websites at 4am and there it was. He’d clicked on the view of<br />
their dreams: an arresting panorama of autumnal Christchurch<br />
as the sun rose over the snow-clad alps beyond. He was looking<br />
at a listing for a sought-after flat section with easy drive on<br />
access and all-day sun. The hedge was all that remained of<br />
the Superintendent’s home. They would need to build new.<br />
Undeterred, “we went into the auction with intent!” says Sridhar.<br />
The couple then spent a year researching the perfect design<br />
and materials for their “lifetime” home with the aim of building<br />
‘green’. When an episode of Grand Designs profiled SIPs or<br />
Structural Insulated Panels, Sridhar determined “I want our<br />
house to be built out of those”.<br />
SIPs (Structural Insulated Panels) are an innovative<br />
building product, replacing traditional timber<br />
‘stick’ framing with stronger, thermally efficient<br />
composite panels sandwiching an insulating layer<br />
of foam. Suitable for walls, floors and roofs, SIPS<br />
create an airtight building envelope that requires<br />
less energy to heat and cool, allows for better<br />
control over indoor environmental conditions,<br />
and reduces construction waste. They facilitate a<br />
constant temperature of 18-20°C which, combined<br />
with a 4.8kW solar power system, gas cooking and<br />
hot water, and a heat recovery ventilation system,<br />
means the Krishnamurtis can expect minimal<br />
power bills.


















