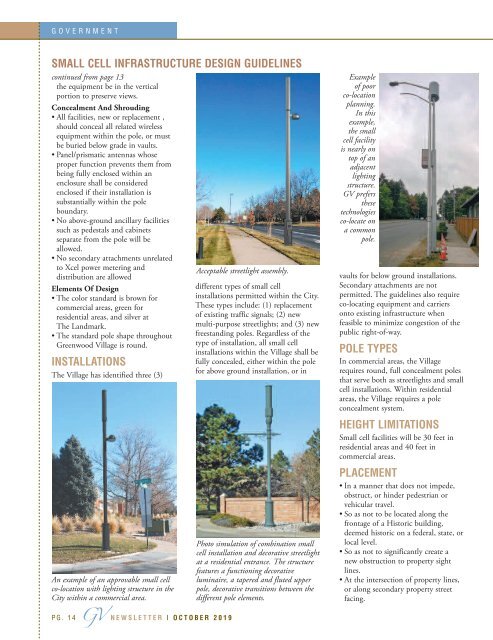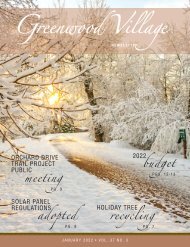October Newsletter
Create successful ePaper yourself
Turn your PDF publications into a flip-book with our unique Google optimized e-Paper software.
GOVERNMENT<br />
SMALL CELL INFRASTRUCTURE DESIGN GUIDELINES<br />
continued from page 13<br />
the equipment be in the vertical<br />
portion to preserve views.<br />
Concealment And Shrouding<br />
• All facilities, new or replacement ,<br />
should conceal all related wireless<br />
equipment within the pole, or must<br />
be buried below grade in vaults.<br />
• Panel/prismatic antennas whose<br />
proper function prevents them from<br />
being fully enclosed within an<br />
enclosure shall be considered<br />
enclosed if their installation is<br />
substantially within the pole<br />
boundary.<br />
• No above-ground ancillary facilities<br />
such as pedestals and cabinets<br />
separate from the pole will be<br />
allowed.<br />
• No secondary attachments unrelated<br />
to Xcel power metering and<br />
distribution are allowed<br />
Elements Of Design<br />
• The color standard is brown for<br />
commercial areas, green for<br />
residential areas, and silver at<br />
The Landmark.<br />
• The standard pole shape throughout<br />
Greenwood Village is round.<br />
INSTALLATIONS<br />
The Village has identified three (3)<br />
An example of an approvable small cell<br />
co-location with lighting structure in the<br />
City within a commercial area.<br />
Acceptable streetlight assembly.<br />
different types of small cell<br />
installations permitted within the City.<br />
These types include: (1) replacement<br />
of existing traffic signals; (2) new<br />
multi-purpose streetlights; and (3) new<br />
freestanding poles. Regardless of the<br />
type of installation, all small cell<br />
installations within the Village shall be<br />
fully concealed, either within the pole<br />
for above ground installation, or in<br />
Photo simulation of combination small<br />
cell installation and decorative streetlight<br />
at a residential entrance. The structure<br />
features a functioning decorative<br />
luminaire, a tapered and fluted upper<br />
pole, decorative transitions between the<br />
different pole elements.<br />
Example<br />
of poor<br />
co-location<br />
planning.<br />
In this<br />
example,<br />
the small<br />
cell facility<br />
is nearly on<br />
top of an<br />
adjacent<br />
lighting<br />
structure.<br />
GV prefers<br />
these<br />
technologies<br />
co-locate on<br />
a common<br />
pole.<br />
vaults for below ground installations.<br />
Secondary attachments are not<br />
permitted. The guidelines also require<br />
co-locating equipment and carriers<br />
onto existing infrastructure when<br />
feasible to minimize congestion of the<br />
public right-of-way.<br />
POLE TYPES<br />
In commercial areas, the Village<br />
requires round, full concealment poles<br />
that serve both as streetlights and small<br />
cell installations. Within residential<br />
areas, the Village requires a pole<br />
concealment system.<br />
HEIGHT LIMITATIONS<br />
Small cell facilities will be 30 feet in<br />
residential areas and 40 feet in<br />
commercial areas.<br />
PLACEMENT<br />
• In a manner that does not impede,<br />
obstruct, or hinder pedestrian or<br />
vehicular travel.<br />
• So as not to be located along the<br />
frontage of a Historic building,<br />
deemed historic on a federal, state, or<br />
local level.<br />
• So as not to significantly create a<br />
new obstruction to property sight<br />
lines.<br />
• At the intersection of property lines,<br />
or along secondary property street<br />
facing.<br />
PG. 14 GV NEWSLETTER | OCTOBER 2019


















