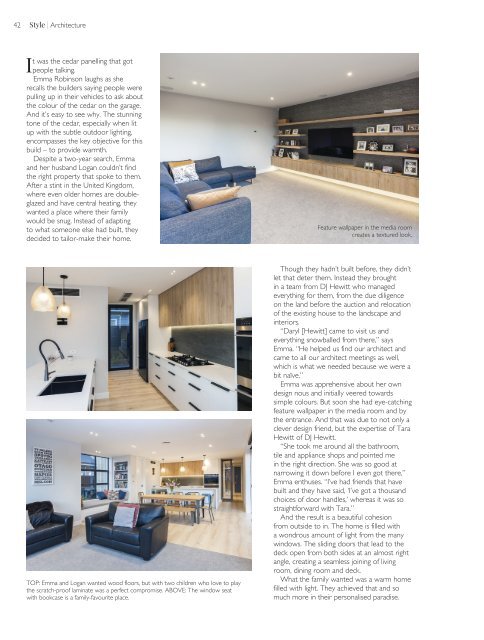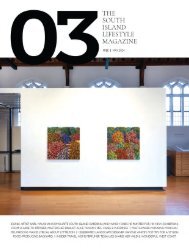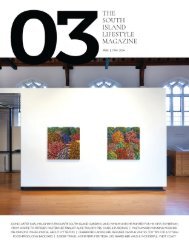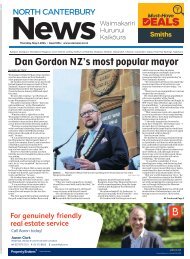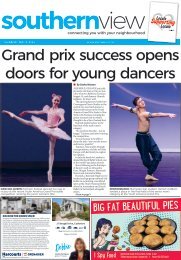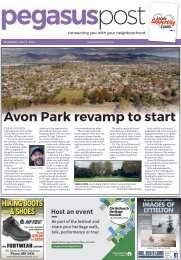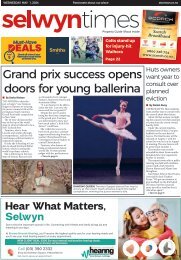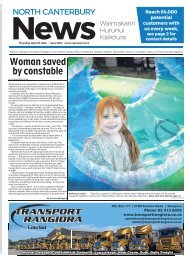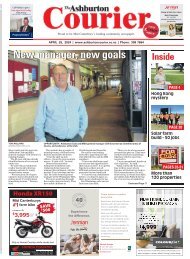You also want an ePaper? Increase the reach of your titles
YUMPU automatically turns print PDFs into web optimized ePapers that Google loves.
42 <strong>Style</strong> | Architecture<br />
It was the cedar panelling that got<br />
people talking.<br />
Emma Robinson laughs as she<br />
recalls the builders saying people were<br />
pulling up in their vehicles to ask about<br />
the colour of the cedar on the garage.<br />
And it’s easy to see why. The stunning<br />
tone of the cedar, especially when lit<br />
up with the subtle outdoor lighting,<br />
encompasses the key objective for this<br />
build – to provide warmth.<br />
Despite a two-year search, Emma<br />
and her husband Logan couldn’t find<br />
the right property that spoke to them.<br />
After a stint in the United Kingdom,<br />
where even older homes are doubleglazed<br />
and have central heating, they<br />
wanted a place where their family<br />
would be snug. Instead of adapting<br />
to what someone else had built, they<br />
decided to tailor-make their home.<br />
Feature wallpaper in the media room<br />
creates a textured look.<br />
TOP: Emma and Logan wanted wood floors, but with two children who love to play<br />
the scratch-proof laminate was a perfect compromise. ABOVE: The window seat<br />
with bookcase is a family-favourite place.<br />
Though they hadn’t built before, they didn’t<br />
let that deter them. Instead they brought<br />
in a team from DJ Hewitt who managed<br />
everything for them, from the due diligence<br />
on the land before the auction and relocation<br />
of the existing house to the landscape and<br />
interiors.<br />
“Daryl [Hewitt] came to visit us and<br />
everything snowballed from there,” says<br />
Emma. “He helped us find our architect and<br />
came to all our architect meetings as well,<br />
which is what we needed because we were a<br />
bit naïve.”<br />
Emma was apprehensive about her own<br />
design nous and initially veered towards<br />
simple colours. But soon she had eye-catching<br />
feature wallpaper in the media room and by<br />
the entrance. And that was due to not only a<br />
clever design friend, but the expertise of Tara<br />
Hewitt of DJ Hewitt.<br />
“She took me around all the bathroom,<br />
tile and appliance shops and pointed me<br />
in the right direction. She was so good at<br />
narrowing it down before I even got there,”<br />
Emma enthuses. “I’ve had friends that have<br />
built and they have said, ‘I’ve got a thousand<br />
choices of door handles,’ whereas it was so<br />
straightforward with Tara.”<br />
And the result is a beautiful cohesion<br />
from outside to in. The home is filled with<br />
a wondrous amount of light from the many<br />
windows. The sliding doors that lead to the<br />
deck open from both sides at an almost right<br />
angle, creating a seamless joining of living<br />
room, dining room and deck.<br />
What the family wanted was a warm home<br />
filled with light. They achieved that and so<br />
much more in their personalised paradise.


