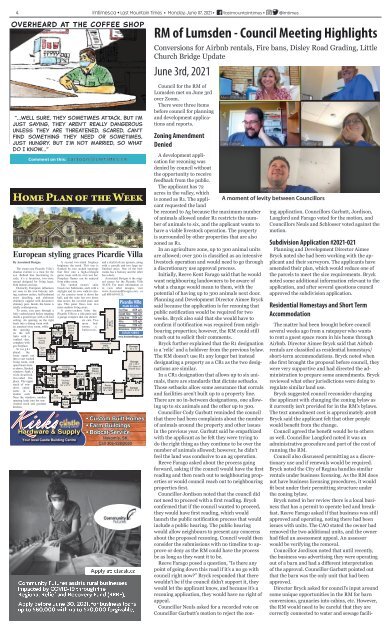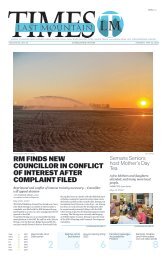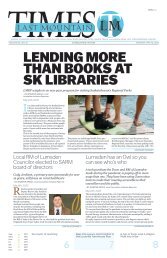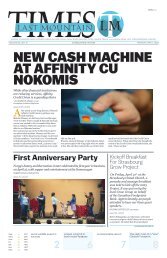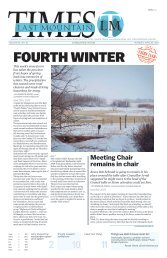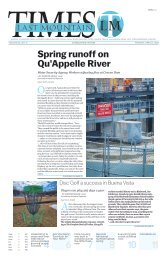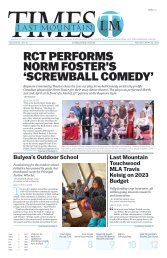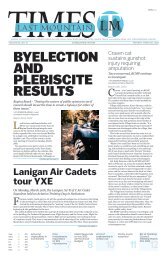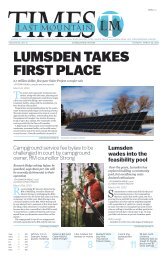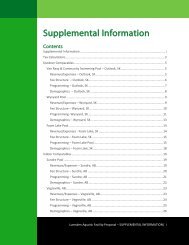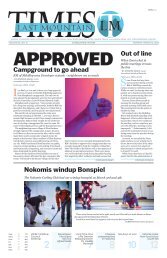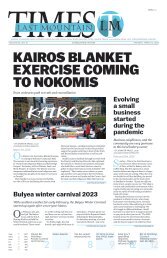LMT June 07 - Vol 114 - issue 27
Create successful ePaper yourself
Turn your PDF publications into a flip-book with our unique Google optimized e-Paper software.
4 lmtimes.ca • Last Mountain Times • Monday, <strong>June</strong> <strong>07</strong>, 2021 • /lastmountaintimes • @lmtimes<br />
Overheard at the coffee shop<br />
“...well sure, they sometimes attack. but i’m<br />
just saying, they aren’t really dangerous<br />
unless they are threatened, scared, can’t<br />
find something they need or sometimes,<br />
just hungry. But I’m not married, so what<br />
do I know...”<br />
By Associated Designs<br />
Comment on this: cartoon@<strong>LMT</strong>IMES.CA<br />
Home Plan of the Week<br />
European styling graces Picardie Villa<br />
The estate-size Picardie Villa’s<br />
chateau exterior is a treat for the<br />
eye. Behind that fascinating facade,<br />
it’s a luxurious, two-story<br />
spread designed for living large,<br />
both indoors and out.<br />
Distinctly European influences<br />
are seen in the iron balcony railing,<br />
eyebrow arches, half-timbered<br />
entry detailing, and elaborate<br />
chimneys capped with decorative<br />
chimney pots. Inside, the home is<br />
totally contemporary.<br />
To enter, you pass through a<br />
lofty vaulted porch before stepping<br />
inside a grand foyer with a 24-foot<br />
ceiling. An opening on the right<br />
leads into a dining room with<br />
an attached wine room, while<br />
the opening<br />
on the left<br />
links with a<br />
vaulted den,<br />
complete with<br />
gas fireplace.<br />
Straight<br />
ahead, the<br />
foyer opens out<br />
into a vast vaulted<br />
living room, with<br />
open beam trusses<br />
above. Stacked<br />
windows flank a<br />
wide-hearthed,<br />
Open to<br />
Living<br />
Below<br />
Open<br />
to<br />
Foyer<br />
Below<br />
two-sided fireplace.<br />
The upper<br />
stack of windows<br />
culminates<br />
in a<br />
Exer<br />
12' x 12'<br />
Gothic arch.<br />
Near the windows, another<br />
opening leads into the sunwashed<br />
nook and gourmet<br />
kitchen.<br />
A second two-sided fireplace<br />
brightens the nook. This one is<br />
flanked by two arched openings<br />
that flow into a high-ceilinged<br />
game room with its own wet bar.<br />
Fireplace flames can be enjoyed<br />
from either room.<br />
The vaulted owners’ suite<br />
boasts two bathrooms, each with a<br />
skylight and its own walk-in closet.<br />
An exercise room is down the<br />
hall, and the suite has two doors<br />
that access the covered patio and<br />
spa. This patio flows into two<br />
more outdoor living areas.<br />
A porte-cochere links the<br />
Picardie Villa to a side patio and<br />
a garage complex that can shelter<br />
six cars. Two<br />
Bedroom<br />
17'6'' x 13'4''<br />
Bedrm<br />
14' x<br />
13'6''<br />
Owners’<br />
Suite<br />
15' x 16'2''<br />
Deck<br />
Den<br />
16' x 15'2''<br />
Open to<br />
Game<br />
Room<br />
Below<br />
Loft<br />
11'10'' x<br />
13'2''<br />
Dn<br />
Vaulted<br />
Covered Patio<br />
Vaulted<br />
Living<br />
26' x <strong>27</strong>'4''<br />
Foyer<br />
Cvrd<br />
Porch<br />
Dining<br />
14' x<br />
16'2''<br />
more bedrooms,<br />
a<br />
bathroom,<br />
Unfinished<br />
Catwalk<br />
Nook<br />
16'6'' x 12'<br />
Kitchen<br />
Building Centre<br />
Hardware & Supply<br />
Your local Castle Building Centre<br />
Game<br />
Room<br />
20' x 24'2''<br />
Up<br />
Utility<br />
Covered<br />
Patio<br />
and a skylit loft are upstairs, along<br />
with a catwalk and two large unfinished<br />
attics. One of the bedrooms<br />
has a balcony and the other<br />
has a deck.<br />
Associated Designs is the original<br />
source for the Picardie Villa<br />
30-676. For more information or<br />
to view other designs, visit<br />
www.AssociatedDesigns.com or<br />
call 800-634-0123.<br />
Unfinished<br />
Attic<br />
14' x 45'<br />
Unfinished<br />
Attic<br />
41' x 12'<br />
Porte<br />
Cochere<br />
18' x 16'8''<br />
Picardie Villa<br />
PLAN 30-676<br />
First Floor 4<strong>07</strong>9 sq.ft.<br />
Second Floor 945 sq.ft.<br />
Living Area 5024 sq.ft.<br />
Attics 1573 sq.ft.<br />
Garage 2126 sq.ft.<br />
Dimensions 158'4'' x 99'<br />
ESTATE SERIES<br />
www.AssociatedDesigns.com<br />
Garage<br />
15' x 23'<br />
Storage<br />
18' x 14'<br />
Garage<br />
23' x 40'4''<br />
(28' deep at<br />
middle bay)<br />
© 2020 Associated<br />
Designs, Inc.<br />
Garage<br />
25'6'' x 21'6''<br />
• Custom Built Homes<br />
• Farm Buildings<br />
• Bobcat Service<br />
Nokomis, SK<br />
Call 306-528-2050<br />
21062CC1<br />
RM of Lumsden - Council Meeting Highlights<br />
Conversions for Airbnb rentals, Fire bans, Disley Road Grading, Little<br />
Church Bridge Update<br />
<strong>June</strong> 3rd, 2021<br />
Council for the RM of<br />
Lumsden met on <strong>June</strong> 3rd<br />
over Zoom.<br />
There were three items<br />
before council for planning<br />
and development applications<br />
and reports.<br />
Zoning Amendment<br />
Denied<br />
A moment of levity between Councillors<br />
A development application<br />
for rezoning was<br />
denied by council without<br />
the opportunity to receive<br />
feedback from the public.<br />
The applicant has 72<br />
acres in the valley, which<br />
is zoned as R1. The applicant<br />
requested the land<br />
be rezoned to Ag because the maximum number<br />
of animals allowed under R1 restricts the number<br />
of animals to six, and the applicant wants to<br />
have a viable livestock operation. The property<br />
is surrounded by other properties that are also<br />
zoned as R1.<br />
In an agriculture zone, up to 300 animal units<br />
are allowed; over 300 is classified as an intensive<br />
livestock operation and would need to go through<br />
a discretionary use approval process.<br />
Initially, Reeve Kent Farago said that he would<br />
want neighbouring landowners to be aware of<br />
what a change would mean to them, with the<br />
potential of having up to 300 animals next door.<br />
Planning and Development Director Aimee Bryck<br />
said because the application is for rezoning that<br />
public notification would be required for two<br />
weeks. Bryck also said that she would have to<br />
confirm if notification was required from neighbouring<br />
properties; however, the RM could still<br />
reach out to solicit their comments.<br />
Bryck further explained that the R1 designation<br />
is a ‘relic’ and a holdover from the previous bylaw.<br />
The RM doesn’t use R1 any longer but instead<br />
designating a property as a CR1 as the two designations<br />
are similar.<br />
In a CR1 designation that allows up to six animals,<br />
there are standards that dictate setbacks.<br />
Those setbacks allow some assurance that corrals<br />
and facilities aren’t built up to a property line.<br />
There are no in-between designations, one allowing<br />
up to six animals and the other up to 300.<br />
Councillor Cody Garbutt reminded the council<br />
that there had been complaints about the number<br />
of animals around the property and other <strong>issue</strong>s<br />
in the previous year. Garbutt said he empathized<br />
with the applicant as he felt they were trying to<br />
do the right thing as they continue to be over the<br />
number of animals allowed; however, he didn’t<br />
feel the land was conducive to an ag operation.<br />
Reeve Farago asked about the process going<br />
forward, asking if the council would have the first<br />
reading and then reach out to neighbouring properties<br />
or would council reach out to neighbouring<br />
properties first.<br />
Councillor Jordison noted that the council did<br />
not need to proceed with a first reading. Bryck<br />
confirmed that if the council wanted to proceed,<br />
they would have first reading, which would<br />
launch the public notification process that would<br />
include a public hearing. The public hearing<br />
would allow neighbours to present any concerns<br />
about the proposed rezoning. Council would then<br />
consider the submissions with no timeline to approve<br />
or deny as the RM could have the process<br />
be as long as they want it to be.<br />
Reeve Farago posed a question, “Is there any<br />
point of going down this road if it’s a no go with<br />
council right now?” Bryck responded that there<br />
wouldn’t be if the council didn’t support it, they<br />
would let the applicant know, and because it’s a<br />
rezoning application, they would have no right of<br />
appeal.<br />
Councillor Neuls asked for a recorded vote on<br />
Councillor Garbutt’s motion to reject the zoning<br />
application. Councillors Garbutt, Jordison,<br />
Langford and Farago voted for the motion, and<br />
Councillors Neuls and Schlosser voted against the<br />
motion.<br />
Subdivision Application #2021-021<br />
Planning and Development Director Aimee<br />
Bryck noted she had been working with the applicant<br />
and their surveyors. The applicants have<br />
amended their plan, which would reduce one of<br />
the parcels to meet the size requirements. Bryck<br />
noted some additional information relevant to the<br />
application, and after several questions council<br />
approved the subdivision application.<br />
Residential Homestays and Short Term<br />
Accommodation<br />
The matter had been brought before council<br />
several weeks ago from a ratepayer who wants<br />
to rent a guest space room in his home through<br />
Airbnb. Director Aimee Bryck said that Airbnb<br />
rentals are classified as residential homestays/<br />
short-term accommodations. Bryck noted when<br />
she first brought the proposal before council, they<br />
were very supportive and had directed the administration<br />
to prepare some amendments. Bryck<br />
reviewed what other jurisdictions were doing to<br />
regulate similar land use.<br />
Bryck suggested council reconsider charging<br />
the applicant with changing the zoning bylaw as<br />
it currently isn’t provided for in the RM’s bylaws.<br />
The text amendment cost is approximately 400$<br />
Bryck said the applicant felt that other people<br />
would benefit from the change.<br />
Council agreed the benefit would be to others<br />
as well. Councillor Langford noted it was an<br />
administrative procedure and part of the cost of<br />
running the RM.<br />
Council also discussed permitting as a discretionary<br />
use and if renewals would be required.<br />
Bryck noted the City of Regina handles similar<br />
rentals under business licensing. As the RM does<br />
not have business licensing procedures, it would<br />
fit best under their permitting structure under<br />
the zoning bylaw.<br />
Bryck noted in her review there is a local business<br />
that has a permit to operate bed and breakfast.<br />
Reeve Farago asked if that business was still<br />
approved and operating, noting there had been<br />
<strong>issue</strong>s with units. The CAO stated the owner had<br />
removed the two additional units, and the owner<br />
had filed an assessment appeal. An assessor<br />
would be verifying the removal.<br />
Councillor Jordison noted that until recently,<br />
the business was advertising they were operating<br />
out of a barn and had a different interpretation<br />
of the approval. Councillor Garbutt pointed out<br />
that the barn was the only unit that had been<br />
approved.<br />
Director Bryck asked for council’s input around<br />
some unique opportunities in the RM for barn<br />
conversions, granaries into cabins, etc. However,<br />
the RM would need to be careful that they are<br />
correctly connected to water and sewage facili-


