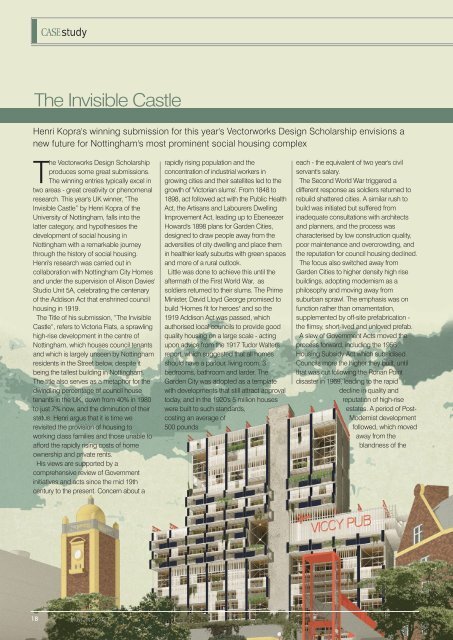CU2105
Create successful ePaper yourself
Turn your PDF publications into a flip-book with our unique Google optimized e-Paper software.
CASEstudy<br />
The Invisible Castle<br />
Henri Kopra's winning submission for this year's Vectorworks Design Scholarship envisions a<br />
new future for Nottingham's most prominent social housing complex<br />
The Vectorworks Design Scholarship<br />
produces some great submissions.<br />
The winning entries typically excel in<br />
two areas - great creativity or phenomenal<br />
research. This year's UK winner, “The<br />
Invisible Castle” by Henri Kopra of the<br />
University of Nottingham, falls into the<br />
latter category, and hypothesises the<br />
development of social housing in<br />
Nottingham with a remarkable journey<br />
through the history of social housing.<br />
Henri's research was carried out in<br />
collaboration with Nottingham City Homes<br />
and under the supervision of Alison Davies'<br />
Studio Unit 5A, celebrating the centenary<br />
of the Addison Act that enshrined council<br />
housing in 1919.<br />
The Title of his submission, “The Invisible<br />
Castle“, refers to Victoria Flats, a sprawling<br />
high-rise development in the centre of<br />
Nottingham, which houses council tenants<br />
and which is largely unseen by Nottingham<br />
residents in the Street below, despite it<br />
being the tallest building in Nottingham.<br />
The title also serves as a metaphor for the<br />
dwindling percentage of council house<br />
tenants in the UK, down from 40% in 1980<br />
to just 7% now, and the diminution of their<br />
status. Henri argus that it is time we<br />
revisited the provision of housing to<br />
working class families and those unable to<br />
afford the rapidly rising costs of home<br />
ownership and private rents.<br />
His views are supported by a<br />
comprehensive review of Government<br />
initiatives and acts since the mid 19th<br />
century to the present. Concern about a<br />
rapidly rising population and the<br />
concentration of industrial workers in<br />
growing cities and their satellites led to the<br />
growth of 'Victorian slums'. From 1848 to<br />
1898, act followed act with the Public Health<br />
Act, the Artisans and Labourers Dwelling<br />
Improvement Act, leading up to Ebeneezer<br />
Howard's 1898 plans for Garden Cities,<br />
designed to draw people away from the<br />
adversities of city dwelling and place them<br />
in healthier leafy suburbs with green spaces<br />
and more of a rural outlook.<br />
Little was done to achieve this until the<br />
aftermath of the First World War, as<br />
soldiers returned to their slums. The Prime<br />
Minister, David Lloyd George promised to<br />
build "Homes fit for heroes" and so the<br />
1919 Addison Act was passed, which<br />
authorised local councils to provide good<br />
quality housing on a large scale - acting<br />
upon advice from the 1917 Tudor Walters<br />
report, which suggested that all homes<br />
should have a parlour, living room, 3<br />
bedrooms, bathroom and larder. The<br />
Garden City was adopted as a template<br />
with developments that still attract approval<br />
today, and in the 1920's 5 million houses<br />
were built to such standards,<br />
costing an average of<br />
500 pounds<br />
each - the equivalent of two year's civil<br />
servant's salary.<br />
The Second World War triggered a<br />
different response as soldiers returned to<br />
rebuild shattered cities. A similar rush to<br />
build was initiated but suffered from<br />
inadequate consultations with architects<br />
and planners, and the process was<br />
characterised by low construction quality,<br />
poor maintenance and overcrowding, and<br />
the reputation for council housing declined.<br />
The focus also switched away from<br />
Garden Cities to higher density high rise<br />
buildings, adopting modernism as a<br />
philosophy and moving away from<br />
suburban sprawl. The emphasis was on<br />
function rather than ornamentation,<br />
supplemented by off-site prefabrication -<br />
the flimsy, short-lived and unloved prefab.<br />
A slew of Government Acts moved the<br />
process forward, including the 1956<br />
Housing Subsidy Act which subsidised<br />
Councils more the higher they built, until<br />
that was cut following the Ronan Point<br />
disaster in 1969, leading to the rapid<br />
decline in quality and<br />
reputation of high-rise<br />
estates. A period of Post-<br />
Modernist development<br />
followed, which moved<br />
away from the<br />
blandness of the<br />
18<br />
May/June 2021

















