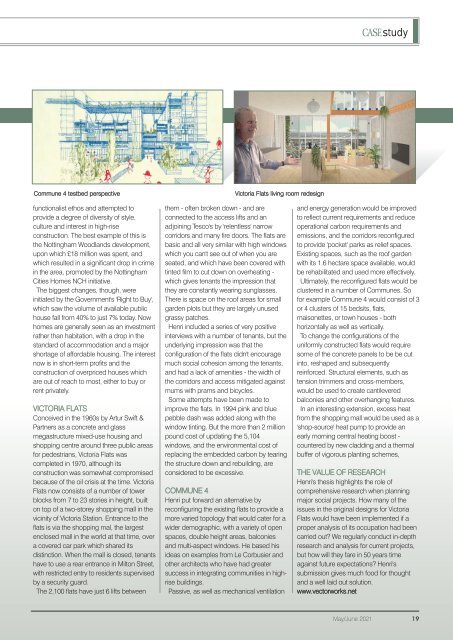CU2105
You also want an ePaper? Increase the reach of your titles
YUMPU automatically turns print PDFs into web optimized ePapers that Google loves.
CASEstudy<br />
Commune 4 testbed perspective<br />
Victoria Flats living room redesign<br />
functionalist ethos and attempted to<br />
provide a degree of diversity of style,<br />
culture and interest in high-rise<br />
construction. The best example of this is<br />
the Nottingham Woodlands development,<br />
upon which £18 million was spent, and<br />
which resulted in a significant drop in crime<br />
in the area, promoted by the Nottingham<br />
Cities Homes NCH initiative.<br />
The biggest changes, though, were<br />
initiated by the Government's 'Right to Buy',<br />
which saw the volume of available public<br />
house fall from 40% to just 7% today. Now<br />
homes are generally seen as an investment<br />
rather than habitation, with a drop in the<br />
standard of accommodation and a major<br />
shortage of affordable housing. The interest<br />
now is in short-term profits and the<br />
construction of overpriced houses which<br />
are out of reach to most, either to buy or<br />
rent privately.<br />
VICTORIA FLATS<br />
Conceived in the 1960s by Artur Swift &<br />
Partners as a concrete and glass<br />
megastructure mixed-use housing and<br />
shopping centre around three public areas<br />
for pedestrians, Victoria Flats was<br />
completed in 1970, although its<br />
construction was somewhat compromised<br />
because of the oil crisis at the time. Victoria<br />
Flats now consists of a number of tower<br />
blocks from 7 to 23 stories in height, built<br />
on top of a two-storey shopping mall in the<br />
vicinity of Victoria Station. Entrance to the<br />
flats is via the shopping mal, the largest<br />
enclosed mall in the world at that time, over<br />
a covered car park which shared its<br />
distinction. When the mall is closed, tenants<br />
have to use a rear entrance in Milton Street,<br />
with restricted entry to residents supervised<br />
by a security guard.<br />
The 2,100 flats have just 6 lifts between<br />
them - often broken down - and are<br />
connected to the access lifts and an<br />
adjoining Tesco's by 'relentless' narrow<br />
corridors and many fire doors. The flats are<br />
basic and all very similar with high windows<br />
which you can't see out of when you are<br />
seated, and which have been covered with<br />
tinted film to cut down on overheating -<br />
which gives tenants the impression that<br />
they are constantly wearing sunglasses.<br />
There is space on the roof areas for small<br />
garden plots but they are largely unused<br />
grassy patches.<br />
Henri included a series of very positive<br />
interviews with a number of tenants, but the<br />
underlying impression was that the<br />
configuration of the flats didn't encourage<br />
much social cohesion among the tenants,<br />
and had a lack of amenities - the width of<br />
the corridors and access mitigated against<br />
mums with prams and bicycles.<br />
Some attempts have been made to<br />
improve the flats. In 1994 pink and blue<br />
pebble dash was added along with the<br />
window tinting. But the more than 2 million<br />
pound cost of updating the 5,104<br />
windows, and the environmental cost of<br />
replacing the embedded carbon by tearing<br />
the structure down and rebuilding, are<br />
considered to be excessive.<br />
COMMUNE 4<br />
Henri put forward an alternative by<br />
reconfiguring the existing flats to provide a<br />
more varied topology that would cater for a<br />
wider demographic, with a variety of open<br />
spaces, double height areas, balconies<br />
and multi-aspect windows. He based his<br />
ideas on examples from Le Corbusier and<br />
other architects who have had greater<br />
success in integrating communities in highrise<br />
buildings.<br />
Passive, as well as mechanical ventilation<br />
and energy generation would be improved<br />
to reflect current requirements and reduce<br />
operational carbon requirements and<br />
emissions, and the corridors reconfigured<br />
to provide 'pocket' parks as relief spaces.<br />
Existing spaces, such as the roof garden<br />
with its 1.6 hectare space available, would<br />
be rehabilitated and used more effectively.<br />
Ultimately, the reconfigured flats would be<br />
clustered in a number of Communes. So<br />
for example Commune 4 would consist of 3<br />
or 4 clusters of 15 bedsits, flats,<br />
maisonettes, or town houses - both<br />
horizontally as well as vertically.<br />
To change the configurations of the<br />
uniformly constructed flats would require<br />
some of the concrete panels to be be cut<br />
into, reshaped and subsequently<br />
reinforced. Structural elements, such as<br />
tension trimmers and cross-members,<br />
would be used to create cantilevered<br />
balconies and other overhanging features.<br />
In an interesting extension, excess heat<br />
from the shopping mall would be used as a<br />
'shop-source' heat pump to provide an<br />
early morning central heating boost -<br />
countered by new cladding and a thermal<br />
buffer of vigorous planting schemes,<br />
THE VALUE OF RESEARCH<br />
Henri's thesis highlights the role of<br />
comprehensive research when planning<br />
major social projects. How many of the<br />
issues in the original designs for Victoria<br />
Flats would have been implemented if a<br />
proper analysis of its occupation had been<br />
carried out? We regularly conduct in-depth<br />
research and analysis for current projects,<br />
but how will they fare in 50 years time<br />
against future expectations? Henri's<br />
submission gives much food for thought<br />
and a well laid out solution.<br />
www.vectorworks.net<br />
May/June 2021 19

















