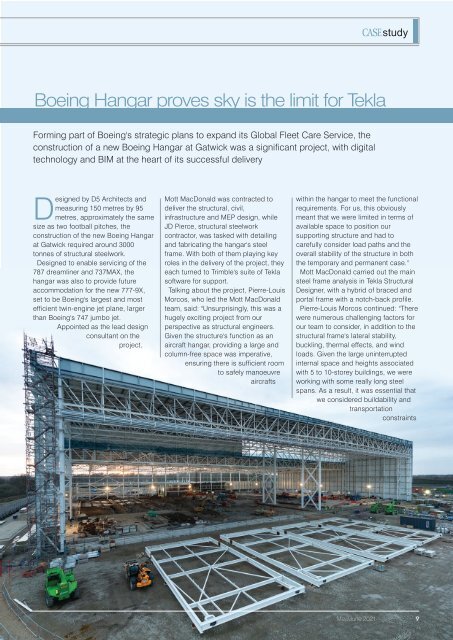CU2105
You also want an ePaper? Increase the reach of your titles
YUMPU automatically turns print PDFs into web optimized ePapers that Google loves.
CASEstudy<br />
Boeing Hangar proves sky is the limit for Tekla<br />
Forming part of Boeing's strategic plans to expand its Global Fleet Care Service, the<br />
construction of a new Boeing Hangar at Gatwick was a significant project, with digital<br />
technology and BIM at the heart of its successful delivery<br />
Designed by D5 Architects and<br />
measuring 150 metres by 95<br />
metres, approximately the same<br />
size as two football pitches, the<br />
construction of the new Boeing Hangar<br />
at Gatwick required around 3000<br />
tonnes of structural steelwork.<br />
Designed to enable servicing of the<br />
787 dreamliner and 737MAX, the<br />
hangar was also to provide future<br />
accommodation for the new 777-9X,<br />
set to be Boeing's largest and most<br />
efficient twin-engine jet plane, larger<br />
than Boeing's 747 jumbo jet.<br />
Appointed as the lead design<br />
consultant on the<br />
project,<br />
Mott MacDonald was contracted to<br />
deliver the structural, civil,<br />
infrastructure and MEP design, while<br />
JD Pierce, structural steelwork<br />
contractor, was tasked with detailing<br />
and fabricating the hangar's steel<br />
frame. With both of them playing key<br />
roles in the delivery of the project, they<br />
each turned to Trimble's suite of Tekla<br />
software for support.<br />
Talking about the project, Pierre-Louis<br />
Morcos, who led the Mott MacDonald<br />
team, said: "Unsurprisingly, this was a<br />
hugely exciting project from our<br />
perspective as structural engineers.<br />
Given the structure's function as an<br />
aircraft hangar, providing a large and<br />
column-free space was imperative,<br />
ensuring there is sufficient room<br />
to safely manoeuvre<br />
aircrafts<br />
within the hangar to meet the functional<br />
requirements. For us, this obviously<br />
meant that we were limited in terms of<br />
available space to position our<br />
supporting structure and had to<br />
carefully consider load paths and the<br />
overall stability of the structure in both<br />
the temporary and permanent case."<br />
Mott MacDonald carried out the main<br />
steel frame analysis in Tekla Structural<br />
Designer, with a hybrid of braced and<br />
portal frame with a notch-back profile.<br />
Pierre-Louis Morcos continued: "There<br />
were numerous challenging factors for<br />
our team to consider, in addition to the<br />
structural frame's lateral stability,<br />
buckling, thermal effects, and wind<br />
loads. Given the large uninterrupted<br />
internal space and heights associated<br />
with 5 to 10-storey buildings, we were<br />
working with some really long steel<br />
spans. As a result, it was essential that<br />
we considered buildability and<br />
transportation<br />
constraints<br />
May/June 2021 9

















