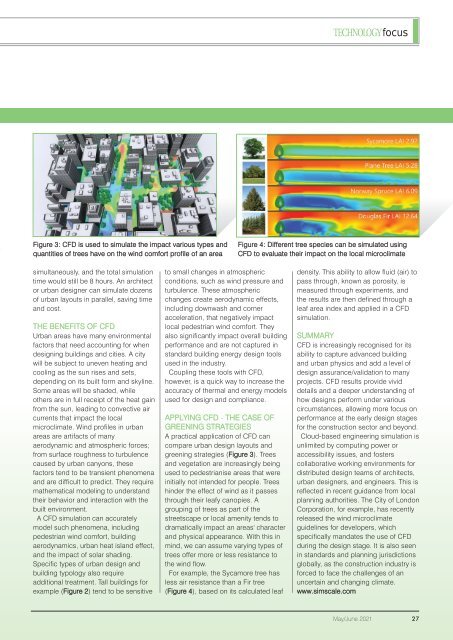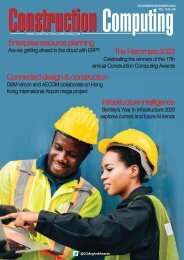CU2105
Create successful ePaper yourself
Turn your PDF publications into a flip-book with our unique Google optimized e-Paper software.
TECHNOLOGYfocus<br />
Figure 3: CFD is used to simulate the impact various types and<br />
quantities of trees have on the wind comfort profile of an area<br />
Figure 4: Different tree species can be simulated using<br />
CFD to evaluate their impact on the local microclimate<br />
simultaneously, and the total simulation<br />
time would still be 8 hours. An architect<br />
or urban designer can simulate dozens<br />
of urban layouts in parallel, saving time<br />
and cost.<br />
THE BENEFITS OF CFD<br />
Urban areas have many environmental<br />
factors that need accounting for when<br />
designing buildings and cities. A city<br />
will be subject to uneven heating and<br />
cooling as the sun rises and sets,<br />
depending on its built form and skyline.<br />
Some areas will be shaded, while<br />
others are in full receipt of the heat gain<br />
from the sun, leading to convective air<br />
currents that impact the local<br />
microclimate. Wind profiles in urban<br />
areas are artifacts of many<br />
aerodynamic and atmospheric forces;<br />
from surface roughness to turbulence<br />
caused by urban canyons, these<br />
factors tend to be transient phenomena<br />
and are difficult to predict. They require<br />
mathematical modeling to understand<br />
their behavior and interaction with the<br />
built environment.<br />
A CFD simulation can accurately<br />
model such phenomena, including<br />
pedestrian wind comfort, building<br />
aerodynamics, urban heat island effect,<br />
and the impact of solar shading.<br />
Specific types of urban design and<br />
building typology also require<br />
additional treatment. Tall buildings for<br />
example (Figure 2) tend to be sensitive<br />
to small changes in atmospheric<br />
conditions, such as wind pressure and<br />
turbulence. These atmospheric<br />
changes create aerodynamic effects,<br />
including downwash and corner<br />
acceleration, that negatively impact<br />
local pedestrian wind comfort. They<br />
also significantly impact overall building<br />
performance and are not captured in<br />
standard building energy design tools<br />
used in the industry.<br />
Coupling these tools with CFD,<br />
however, is a quick way to increase the<br />
accuracy of thermal and energy models<br />
used for design and compliance.<br />
APPLYING CFD - THE CASE OF<br />
GREENING STRATEGIES<br />
A practical application of CFD can<br />
compare urban design layouts and<br />
greening strategies (Figure 3). Trees<br />
and vegetation are increasingly being<br />
used to pedestrianise areas that were<br />
initially not intended for people. Trees<br />
hinder the effect of wind as it passes<br />
through their leafy canopies. A<br />
grouping of trees as part of the<br />
streetscape or local amenity tends to<br />
dramatically impact an areas' character<br />
and physical appearance. With this in<br />
mind, we can assume varying types of<br />
trees offer more or less resistance to<br />
the wind flow.<br />
For example, the Sycamore tree has<br />
less air resistance than a Fir tree<br />
(Figure 4), based on its calculated leaf<br />
density. This ability to allow fluid (air) to<br />
pass through, known as porosity, is<br />
measured through experiments, and<br />
the results are then defined through a<br />
leaf area index and applied in a CFD<br />
simulation.<br />
SUMMARY<br />
CFD is increasingly recognised for its<br />
ability to capture advanced building<br />
and urban physics and add a level of<br />
design assurance/validation to many<br />
projects. CFD results provide vivid<br />
details and a deeper understanding of<br />
how designs perform under various<br />
circumstances, allowing more focus on<br />
performance at the early design stages<br />
for the construction sector and beyond.<br />
Cloud-based engineering simulation is<br />
unlimited by computing power or<br />
accessibility issues, and fosters<br />
collaborative working environments for<br />
distributed design teams of architects,<br />
urban designers, and engineers. This is<br />
reflected in recent guidance from local<br />
planning authorities. The City of London<br />
Corporation, for example, has recently<br />
released the wind microclimate<br />
guidelines for developers, which<br />
specifically mandates the use of CFD<br />
during the design stage. It is also seen<br />
in standards and planning jurisdictions<br />
globally, as the construction industry is<br />
forced to face the challenges of an<br />
uncertain and changing climate.<br />
www.simscale.com<br />
May/June 2021 27

















