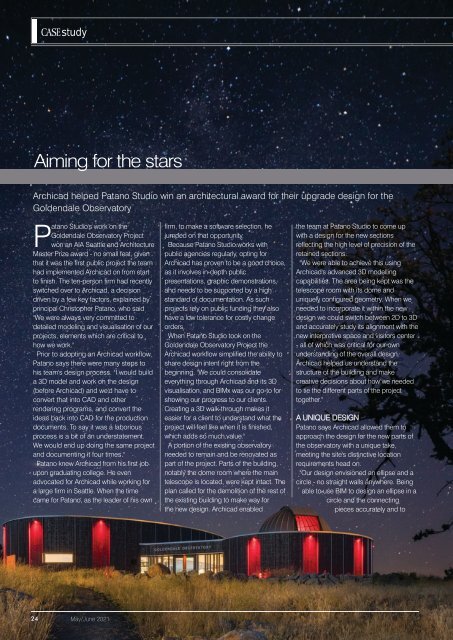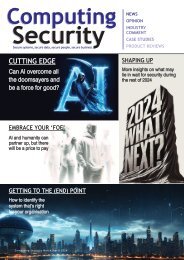CU2105
You also want an ePaper? Increase the reach of your titles
YUMPU automatically turns print PDFs into web optimized ePapers that Google loves.
CASE study<br />
Aiming for the stars<br />
Archicad helped Patano Studio win an architectural award for their upgrade design for the<br />
Goldendale Observatory<br />
Patano Studio's work on the<br />
Goldendale Observatory Project<br />
won an AIA Seattle and Architecture<br />
Master Prize award - no small feat, given<br />
that it was the first public project the team<br />
had implemented Archicad on from start<br />
to finish. The ten-person firm had recently<br />
switched over to Archicad, a decision<br />
driven by a few key factors, explained by<br />
principal Christopher Patano, who said<br />
"We were always very committed to<br />
detailed modeling and visualisation of our<br />
projects, elements which are critical to<br />
how we work."<br />
Prior to adopting an Archicad workflow,<br />
Patano says there were many steps to<br />
his team's design process. "I would build<br />
a 3D model and work on the design<br />
(before Archicad) and we'd have to<br />
convert that into CAD and other<br />
rendering programs, and convert the<br />
ideas back into CAD for the production<br />
documents. To say it was a laborious<br />
process is a bit of an understatement.<br />
We would end up doing the same project<br />
and documenting it four times."<br />
Patano knew Archicad from his first job<br />
upon graduating college. He even<br />
advocated for Archicad while working for<br />
a large firm in Seattle. When the time<br />
came for Patano, as the leader of his own<br />
firm, to make a software selection, he<br />
jumped on that opportunity.<br />
Because Patano Studio works with<br />
public agencies regularly, opting for<br />
Archicad has proven to be a good choice,<br />
as it involves in-depth public<br />
presentations, graphic demonstrations,<br />
and needs to be supported by a high<br />
standard of documentation. As such<br />
projects rely on public funding they also<br />
have a low tolerance for costly change<br />
orders.<br />
When Patano Studio took on the<br />
Goldendale Observatory Project the<br />
Archicad workflow simplified the ability to<br />
share design intent right from the<br />
beginning. "We could consolidate<br />
everything through Archicad and its 3D<br />
visualisation, and BIMx was our go-to for<br />
showing our progress to our clients.<br />
Creating a 3D walk-through makes it<br />
easier for a client to understand what the<br />
project will feel like when it is finished,<br />
which adds so much value."<br />
A portion of the existing observatory<br />
needed to remain and be renovated as<br />
part of the project. Parts of the building,<br />
notably the dome room where the main<br />
telescope is located, were kept intact. The<br />
plan called for the demolition of the rest of<br />
the existing building to make way for<br />
the new design. Archicad enabled<br />
the team at Patano Studio to come up<br />
with a design for the new sections<br />
reflecting the high level of precision of the<br />
retained sections.<br />
"We were able to achieve this using<br />
Archicad's advanced 3D modelling<br />
capabilities. The area being kept was the<br />
telescope room with its dome and<br />
uniquely configured geometry. When we<br />
needed to incorporate it within the new<br />
design we could switch between 2D to 3D<br />
and accurately study its alignment with the<br />
new interpretive space and visitors center<br />
- all of which was critical for our own<br />
understanding of the overall design.<br />
Archicad helped us understand the<br />
structure of the building and make<br />
creative decisions about how we needed<br />
to tie the different parts of the project<br />
together."<br />
A UNIQUE DESIGN<br />
Patano says Archicad allowed them to<br />
approach the design for the new parts of<br />
the observatory with a unique take,<br />
meeting the site's distinctive location<br />
requirements head on.<br />
"Our design envisioned an ellipse and a<br />
circle - no straight walls anywhere. Being<br />
able to use BIM to design an ellipse in a<br />
circle and the connecting<br />
pieces accurately and to<br />
24<br />
May/June 2021

















