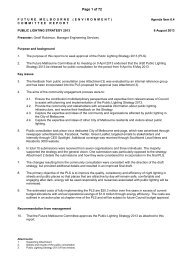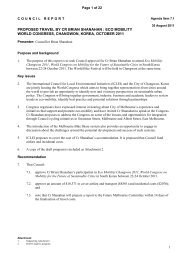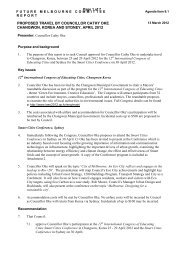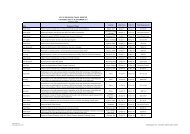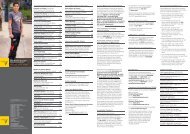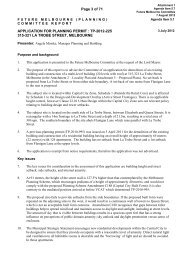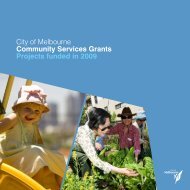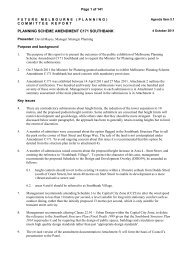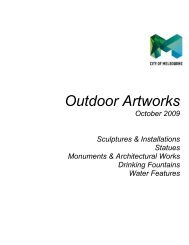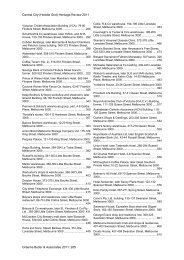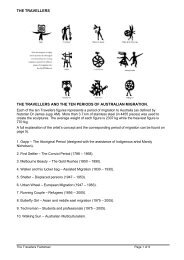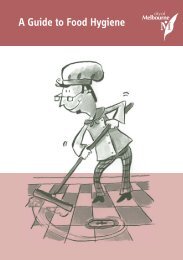1 - City of Melbourne
1 - City of Melbourne
1 - City of Melbourne
Create successful ePaper yourself
Turn your PDF publications into a flip-book with our unique Google optimized e-Paper software.
FUTURE MELBOURNE (PLANNING)<br />
COMMITTEE REPORT<br />
APPLICATION FOR PLANNING PERMIT : TP-2010-595<br />
141 RODEN STREET, NORTH MELBOURNE<br />
Presenter: Martin Williams, Acting Manager Planning and Building<br />
Purpose and background<br />
1. The application is presented to the Future <strong>Melbourne</strong> Committee at the request <strong>of</strong> Councillor Brian<br />
Shanahan.<br />
Attachments:<br />
1. Supporting Attachment<br />
2. Locality Plan<br />
3. Proposed plans<br />
4. Delegate Report<br />
Agenda Item 5.2<br />
1 February 2011<br />
2. The purpose <strong>of</strong> this report is to advise the Committee <strong>of</strong> an application to construct a six storey building<br />
containing 62 dwellings with car and bicycle parking and to remove an easement at 141-149 Roden<br />
Street, West <strong>Melbourne</strong> (refer Attachment 2, locality plan and Attachment 3, proposed plans).<br />
3. The subject site is located on the south eastern side <strong>of</strong> Roden Street. It has a site area <strong>of</strong> approximately<br />
1027 square metres, is flat and is currently occupied by a service station.<br />
4. To the north east is a two storey building known as Embassy Café (at the corner <strong>of</strong> Spencer Street) and a<br />
taxi exchange at 135 Roden Street. To the south west is a three storey <strong>of</strong>fice building. Further south west<br />
are residential terrace houses. To the south east (rear) fronting Stanley Street are industrial land uses.<br />
5. The subject site is located within the Mixed Use Zone and is covered by a Design and Development<br />
Overlay (DDO) Schedule 29 which specifies a preferred building height <strong>of</strong> four stories.<br />
6. Eight objections were received in relation to the application from 148, 152 and 163 Roden Street and 138,<br />
142 and 176 Stanley Street.<br />
Key issues<br />
7. The key issues for consideration are building height, amenity, parking and traffic.<br />
8. The building is part six storey part four storey. The preferred height under the DDO is four stories. The<br />
proposal responds to this by setting back the higher form 9m from the facade so that the building appears<br />
as four stories when viewed from the street. This building envelope provides for an appropriate transition<br />
to the adjoining buildings. Given the size <strong>of</strong> the lot, the scale <strong>of</strong> the building is considered appropriate.<br />
9. With regard to amenity, any additional shadow cast by the proposal falls upon the street or ro<strong>of</strong>s <strong>of</strong><br />
adjoining buildings. The planning scheme requires balconies and windows to be screened when they are<br />
within 9m <strong>of</strong> a residential property. There are no residential properties within 9m <strong>of</strong> the site.<br />
10. The planning scheme technically requires a total <strong>of</strong> 124 car parking spaces (based on two spaces per<br />
dwelling). The proposal provides for 62 spaces. This is consistent with the ResCode rate for car parking<br />
and Council’s Engineering Services (ES) are satisfied with the car parking provision.<br />
Recommendation from management<br />
Page 1 <strong>of</strong> 34<br />
11. That the Future <strong>Melbourne</strong> Committee note that the permit applicant has appealed to the Victorian Civil<br />
and Administrative Tribunal (‘VCAT’) against Council’s failure to determine the application within 60<br />
days and determine to advise VCAT that its decision would have been to issue a Notice <strong>of</strong> Decision to<br />
Grant a Permit subject to the conditions in the Delegate Report (refer Attachment 4).
SUPPORTING ATTACHMENT<br />
Legal<br />
Attachment 1<br />
Agenda Item 5.2<br />
Future <strong>Melbourne</strong> Committee<br />
1 February 2011<br />
1. The Planning and Environment Act 1987 (the Act) and the regulations made under the Act prescribe<br />
various time limits in which the Responsible Authority must decide applications for planning permits.<br />
2. Section 84 <strong>of</strong> the Act provides that the Responsible Authority may decide on an application for a permit<br />
at any time after an appeal has been lodged for failure <strong>of</strong> the Responsible Authority to grant the permit,<br />
however, the Responsible Authority must not issue or give a permit, a notice <strong>of</strong> decision or a notice <strong>of</strong><br />
refusal after the appeal has been lodged.<br />
Finance<br />
3. There are no direct financial implications arising from the recommendation contained in this report.<br />
Conflict <strong>of</strong> interest<br />
4. No member <strong>of</strong> Council staff, or other person engaged under a contract, involved in advising on or<br />
preparing this report has declared a direct or indirect interest in relation to the matter <strong>of</strong> the report.<br />
Stakeholder consultation<br />
5. The application was advertised by way <strong>of</strong> ordinary mail to surrounding property owners and occupiers. A<br />
public notice was placed on the site for 14 days.<br />
Relation to Council policy<br />
6. Relevant Council policies are discussed in the attached <strong>of</strong>ficer report (refer Attachment 4).<br />
Environmental sustainability<br />
Page 2 <strong>of</strong> 34<br />
7. Environmental sustainability issues have been considered and are outlined in the attached <strong>of</strong>ficers report<br />
(refer Attachment 4).<br />
1
Page 3 <strong>of</strong> 34<br />
Locality Plan – 141 Roden Street, West <strong>Melbourne</strong><br />
Attachment 2<br />
Agenda Item 5.2<br />
Future <strong>Melbourne</strong> Committee<br />
1 February 2011<br />
1
: - -rm.<br />
Page 4 <strong>of</strong> 34<br />
3500 1500 6400<br />
7600<br />
7600<br />
6 400<br />
SCAMPI ITU SCALETTP3 1:101<br />
PRELIMINARY<br />
NOT FOR CONSTRUCTION<br />
2600, I. 2600 I. ,I, 2600 I. 2600<br />
Nr14======= wepro<br />
ELENBERG FRASER<br />
ammitirat<br />
17.1 ctutaikartran IILLMIKYLOA M1.<br />
/4517.<br />
111413,417 MS 0.1.111.11).<br />
Wet MO.,. EMU<br />
a4„,44...<br />
-<br />
TIVOLI APARTMENT<br />
141-1 49 RODEN STREET, WEST MELBOURNE<br />
'''.'<br />
URBAN INC.<br />
.<br />
LEVEL 82<br />
FLOOR PLAN<br />
^....<br />
1029<br />
TP<br />
DEVEL,<br />
0 2 AUG 2010<br />
....,..<br />
A099<br />
m.<br />
P
I, 3500 2 500/ 6400<br />
I I<br />
4 442:45.42:<br />
CAR PARK<br />
RL 1733<br />
4400<br />
CAR PARK<br />
AL 17.33<br />
7600<br />
Page 5 <strong>of</strong> 34<br />
7600<br />
CAR PARK<br />
RI 17.33<br />
EL 17.21<br />
RAMP UP<br />
SCALECAI 1.1e4 SCALECA3 me<br />
PRELIMINARY<br />
NOT FOR CONSTRUCTION<br />
'":= "'=LN ImM<br />
CAR PARK<br />
EXHAUST FAN<br />
ABOVE<br />
1500 1500<br />
ELENBERG FRASER<br />
....1<br />
1.[CAUSIAIRTIRM 1011.11.11.1465<br />
N.111A1,<br />
trl413111721331714111.11/1“1<br />
IA.V.104.951..E.A<br />
EIE710I07 :1:50<br />
Mil APARTMENT<br />
CARSPACE<br />
141-149 RODEN STREET, WEST MELBOURNE<br />
'''..<br />
URBAN INC.<br />
4900<br />
LEVEL 81<br />
FLOOR PLAN<br />
.....<br />
1029<br />
TP<br />
PROPRIETARY OVER<br />
BONNET STORAGE 11111<br />
02 AUG 2010<br />
..n..<br />
A100<br />
a
Ix . n.... Pa le. ...a.<br />
ADJACENT BUILDHIG<br />
ADJACENT BUILDING<br />
3500<br />
2716<br />
ER<br />
ADJACENT<br />
BUILDING 6 400<br />
2111111<br />
ODER STREET<br />
ADJACENT<br />
7600 BUILDING 7600<br />
COURTYARD<br />
24.8 SW<br />
Page 6 <strong>of</strong> 34<br />
732 .30. nnt z .D.1710.<br />
AIRLOC<br />
COHRTYARO<br />
24.4 SUM<br />
SCALEOM LIDO SCALEBA3 Ma<br />
PRE LIMINARY<br />
NOT FOR CONSTRUCTION<br />
MARRY<br />
BUILDING 6400<br />
_<br />
70 0- -0 c7g<br />
COURTYARD<br />
SPRINKLER<br />
VALVE ROOM<br />
UJACENT BUILDING<br />
ROOM HEIGHT 27E0<br />
UACENT BUILDING<br />
n.nara. f.n••n•n.<br />
TIVOLI APARTMENT LEVEL 00<br />
ELENBERG FRASER 141-149 RODEN STREET, %VEST MELBOURNE FLOOR KAN<br />
DEVEL,<br />
02 AUG 2010<br />
.37.10ELMSUM1111171.1IIUM.M.O.US<br />
...A<br />
URBAN INC.<br />
01.131112133 M.) SM.<br />
1029 A200<br />
AL.114.M.1 WNW.. 1,....n.. ....<br />
IP 4
-<br />
Ta<br />
8-<br />
CD-<br />
--- — „<br />
3500 16 500 6400 7600 7600 6400<br />
I I<br />
2716 1.1162<br />
2716 I, t120<br />
I I q,<br />
I 11_ IT]<br />
11/11,11<br />
MAIM<br />
robraordelliagaut.<br />
iw 0 Iasi mg .=,,,3<br />
rl<br />
,-4. BOO . . .T. . - . . .-:- --;- . . ,„ : P..- ... .<br />
It ''' .) iii: lid<br />
---,-, r:-..i.s-,-; tetil —<br />
[<br />
arimumman RL 212<br />
- -<br />
' 7---- lial pm<br />
ws ail<br />
,-,;,t,,,r-' [ IRID. SEE:<br />
amnia<br />
1 VI<br />
w remtio.V<br />
FA Salmi .<br />
ODEN STREET<br />
Page 7 <strong>of</strong> 34<br />
220,7.30.<br />
-1=0:41011114<br />
auwearmulem<br />
_11112211...i<br />
OH LEVEL<br />
SCALE0A1 1:100<br />
_<br />
SCALEGA3 MI °<br />
PRELIMINARY<br />
NOT FOR CONSTRUCTION<br />
..M.V.'" stx.=!::,'"'":"'"' 'Le".=:nn a<br />
371.11(STALIMILII lalE101.1617.=<br />
.11.<br />
TIL.1.11141/11.4 1,1.113S11.43<br />
MISIJCGLAVIVAI.Z.V<br />
mrtatIon<br />
NDOW<br />
ELENBEF1G FRASER<br />
—..<br />
TIVOLI APARTMENT<br />
141-149 RODEN STREET, WEST MELBOURNE<br />
URBAN INC.<br />
LEVEL DI<br />
0 2 AUG 2010<br />
FLOOR PLAN<br />
mo...<br />
1029 A201<br />
.--<br />
TP G
i ii'1,1 EI:. „--...,r 7...'.—<br />
...........<br />
3500<br />
CD- — — — —<br />
2716<br />
2716<br />
5001. 6400 7600 '7600<br />
mon<br />
,<br />
E=EDIEIEREMli<br />
206<br />
n-" EITEO<br />
ft-WI<br />
gc I _ bleragedill<br />
II 11111<br />
I IV<br />
, lik<br />
Eim: giarrrg r<br />
rt, 141 _W41 , [<br />
PaS111111111"Pda 11n191 - — IME29111111 I<br />
ODEN STREET<br />
Page 8 <strong>of</strong> 34<br />
AmIVA<br />
RL 26.23<br />
SCALECAI MU SCALE0A3 OM<br />
PRELIMINARY<br />
NOT FOR CONSTRUCTION<br />
t","..,="'="r"'L a'":74".4::.n ....,..<br />
6400<br />
600<br />
nrolou<br />
r.....<br />
TIVOLI APARTMENT<br />
tmou<br />
LEVEL 02<br />
ELENBERG FRASER 141-149 RODEN STREET, WEST MELBOURNE FLOOR PLAN<br />
An..102<br />
. LIME mtnrraiLr Iyaroalsena.1“3<br />
=NM<br />
Tr1,11 3 1111. /1,41 3 f117 ini<br />
.0[4.“.111...MICKI<br />
mmulani<br />
02 AUG 2010<br />
''' .........<br />
URBAN NC. I<br />
1029 A202<br />
°"*"`"'"<br />
77 r
, 373- r<br />
0- - - -<br />
j, 3500 6400<br />
L _<br />
Ld<br />
luta<br />
1 1: pal<br />
N =AI IR<br />
7600 7600 I 6400<br />
111/r 00LANIANT 1$917.10.<br />
AL 2123<br />
2716<br />
put 1111111101PINRIEW<br />
wag<br />
mornmnfargir.<br />
imidatimamia Masi.<br />
144<br />
Frit TiU ablIRTRY<br />
RODEN STREET<br />
Page 9 <strong>of</strong> 34<br />
EVIL<br />
DI LEVEL<br />
NOM<br />
_<br />
02 AUG 2010<br />
TIVOLI APARTMENT<br />
LEVEL 03<br />
SCALECAI MI SCALEGA3 MN<br />
PREL IMINARY<br />
NOT FOR CONSTRUCTION<br />
ELERBERG FRASER<br />
MICEMESITMITIIKUIMAIKKIMMS<br />
14.3901. U.1.3.1721.<br />
141-149 RODEN STREET, WEST MELBOURNE<br />
URBAN INC.<br />
FLOOR PLAN<br />
,„....-<br />
1029<br />
,...—<br />
A203<br />
TP R
3500 )500J, 6400 I I 7600 7600<br />
RODEN STREET<br />
Page 10 <strong>of</strong> 34<br />
/4117111111111E1 1,12<br />
1_341samt__<br />
PI— ; „<br />
,K0<br />
, 5 I T"E<br />
pze-<br />
6400<br />
SCALEOAII:leti SCALECA31:280 ELENBERG FRASER<br />
ak<br />
Iser<br />
TIVOLI APARTMENT<br />
LEVEL 04<br />
DEVEi<br />
112 AUG 2010<br />
141-149 RODEN STREET, WEST MELBOURNE FLOOR PLAN<br />
PRELIMINARY<br />
NOT FOR CONSTRUCTION<br />
rut:==1::=Nerp=1:"A t nom 0<br />
itt.UNI<br />
1,1tICKMA(17112H7 11(..0.041.00<br />
.3171.<br />
11,0191112855 D.13 .711/ MN<br />
Met itt.il IMItitt.7<br />
amitt mu<br />
URBAN INC.<br />
.....<br />
1029<br />
.........<br />
1P<br />
..0...<br />
A204<br />
r:
--- —<br />
...<br />
0-<br />
0-<br />
'11<br />
3500 11500 6400 7600 6400<br />
II I<br />
2715 535<br />
205<br />
11 1 1<br />
1 1 1 1<br />
11 °I 1 1<br />
'<br />
— I-1<br />
I<br />
--501- -<br />
231E0<br />
TYPE0<br />
73 SQMT<br />
RODEN STREET<br />
Page 11 <strong>of</strong> 34<br />
RL 35.63<br />
141<br />
SCALECA1 MI SCALECA3 UN<br />
PRELIMINARY<br />
IONSclIM<br />
NOT FOR CONSTRUCTION<br />
========= .M0<br />
ELENBERG FFIASER<br />
.—..<br />
TIVOLI APARTMENT<br />
—<br />
LEVEL 05<br />
DEVEL<br />
02 AUG 2010<br />
141-149 RODEN STREET, WEST MELBOURNE FLOOR PLAN<br />
UMW.<br />
177(tOM Srlf UMW .1.4KKIVA1045<br />
AUSIMIA<br />
IIR.311171133 (.113111.4<br />
Atilat.r.lil INVO,CLLAY<br />
10„1“tara<br />
'.'<br />
URBAN INC.<br />
P.M<br />
1029<br />
n.......<br />
....,rn<br />
A205<br />
...<br />
TP 9
3500 LSOO<br />
Ii<br />
111,11W<br />
6400<br />
OW<br />
014E OF BUILDING BELOW<br />
7600<br />
LINE OF BUILDING BELOW<br />
7600<br />
27012.30. nal 220,7.10.<br />
LINE OF ENNIO BELOW<br />
2715 I. 1830 I. 2700 liii III I I I 1 1 1 1 1 RtiiiffAMtfirrlit I 1 I/I I I I I I I 1 1 1 1 1 I I 1 1 1 1 II 4350<br />
2725 I. 2015<br />
RODEN STREET<br />
Page 12 <strong>of</strong> 34<br />
6400<br />
SCALEGA1 LIN SCALECA3 1:114 ELENBERG FRASER<br />
TIVOLI APARTMENT<br />
ROOF NAN<br />
DRAFT COPY<br />
FOR INFORMATION ONLY<br />
PRELIMINARY<br />
NOT FOR CONSTRUCTION<br />
'1:::======= nn , .<br />
4MOICIVAL<br />
1I1 tint/ ItAtt7IMASY IMIX^V.W.IM<br />
0.11.4U4<br />
RI. 1,1111153 01.0.1,2136<br />
./..COUVIV...la<br />
141-149 RODEN STREET, WEST MELBOURNE<br />
'''<br />
URBAN INC.<br />
N.A...<br />
1029<br />
ID<br />
a.......w<br />
A206
ROOF LEVEL<br />
FL 38.63F<br />
LEVEL 05<br />
RI. 35.63m<br />
LEVEL 04<br />
RI. 32.23m<br />
LEVEL 03<br />
RE 29.23m<br />
LEVEL 02<br />
RL 20.23m _<br />
BASEMENT LEVEL I<br />
RL I5.915m<br />
BASEMENT LEVEL 2 —<br />
—13L 14.225<br />
1<br />
BUILDING 361111114<br />
BALUSTRADE DOTTED —<br />
17117,<br />
[11.1:p<br />
UL<br />
9600 I. 5200<br />
L2 19901<br />
7 I '''' ,<br />
ipima a<br />
1<br />
EL 4O38<br />
REO RI 39.50 RIDGE<br />
M3<br />
Lamomin•Inmolumilmnin<br />
9002 liii<br />
RL 39.18<br />
RE02<br />
1111 Iff11111-<br />
RE02<br />
RE02<br />
G<br />
Page 13 <strong>of</strong> 34<br />
NUM<br />
1111<br />
I i 1<br />
9137.33<br />
I<br />
NT<br />
,<br />
BUILDING BEHIND<br />
BALUSTRADE DOTTED<br />
RI 33.33<br />
GLI<br />
j:<br />
RL 20.23<br />
RODEN STREET<br />
EXTERNAL FINISHES &<br />
ABBREVIATIONS<br />
CLI L1M2 0202222.2.2<br />
CL2 .2 CACQC CLAMC<br />
Cl2 CLEM COSS MM..<br />
C2.22 LMLL<br />
ICI CM UM 122121 OM<br />
LC. MO. MM.. SM. 222,22 - LOWE<br />
.22 222. 222.2.720 SM. - WOW COMM<br />
0 0 0<br />
.12 2.22 2.22220 222201 - WM M.22<br />
SPOL MUM NM.<br />
sm., ..... SPUN<br />
E> 6800<br />
LE<br />
9600 ML<br />
2,201<br />
212222.4 R. MEL<br />
(1222 MONK AMCMD MEMELE rea.<br />
MI Mr MIE LOCO. C2.222 IMMO.<br />
I I I I S.. 2202<br />
CM. 220222 1.1.22 CMMLIF MEM<br />
02 AUG 2010
ROOF LEVEL<br />
At 38.63m<br />
LEVEL 05_<br />
AL 35.63m<br />
LEVEL 04_<br />
AL 32.23m<br />
LEVEL 03_<br />
AL 20.23m<br />
LEVEL 02<br />
AL 26.23m<br />
BASEMENT LEVEL 1 j<br />
RL 17.035m<br />
AL 15.915m<br />
&SI<br />
BASEMENT LEVEL 2<br />
—RE4.22 5—F—LE:Z.<br />
n<br />
121 13.725m<br />
12.835F<br />
112<br />
RE 24.40<br />
AL 19.835<br />
CLi<br />
9E01<br />
Page 14 <strong>of</strong> 34<br />
012 012 alin on GL2<br />
h-<br />
RL 39.50 RIDGE<br />
SCALEGAT LIN SCALEPTA3 RIN<br />
PRELIMINARY<br />
NOT FOR CONSTRUCTION<br />
n '"====f=att I a<br />
Ti<br />
10. 39 18<br />
GL2<br />
„_..4 :1! LI I<br />
AL 33.33<br />
ELENBERG FRASER<br />
MMIEMIL<br />
11. tIOUSTIMMMY ilill.11.^.AARO<br />
—<br />
r(1,41.1/ MS 11.11.<br />
MetIt-01.1 WW.V.C.0.2<br />
mu. um<br />
I.<br />
RL 30.10<br />
DEVEL<br />
EXTERNAL FINISHES &<br />
ABBREVIATIONS<br />
lJal ERNS 41...<br />
Di Fat VMS O.A.Z.FO<br />
1 DUSTS STANDDUO ETOT<br />
ROOF LEVEL<br />
RI. 31163W<br />
LEVEL 05<br />
111. 36.63MT<br />
LEVEL 04<br />
111.3223M<br />
LEVEL 03<br />
AL 2O,23M<br />
LEVEL 02<br />
RL 26.23M<br />
LEVEL 01<br />
RI 2323m<br />
GROUND FLOOR<br />
BASEMENT LEVEL<br />
RL 17.035m<br />
111.15.915m<br />
BASEMENT LEVEL 2<br />
—R1.14.22 5 n<br />
ML 13.72 6 r<br />
RI. 12.83 5rt<br />
RODEN STREET<br />
t .. „ 1 ay. , WI „<br />
EM<br />
SCRIM<br />
9600 6800 5200<br />
9600<br />
601<br />
7.33<br />
ioiiiiiiiiiiiiiii<br />
REDO<br />
RE 40.311<br />
EAST 450 RIDGE<br />
RE01 ici r„ REIT /GL2<br />
02<br />
iSCR04,<br />
SCRO4<br />
I W. .r rirr-r1 SCRO4<br />
17217._i<br />
Page 15 <strong>of</strong> 34<br />
GL2<br />
RE01<br />
REIM<br />
012 GL2<br />
I<br />
I<br />
1<br />
I I<br />
,<br />
N G/1<br />
IX<br />
V N<br />
I N<br />
I<br />
1<br />
1RE02 —<br />
— V n<br />
z I N.<br />
V<br />
EXTENT F MAGOG.<br />
BUILDING ON TULE<br />
I<br />
‘1".<br />
N<br />
NE<br />
— SCROI.<br />
g<br />
RL 39,18<br />
EGETIT OF ADJACENT<br />
BUILDING SETBACK<br />
RI TE an<br />
EL 33.3<br />
— — —<br />
FMT<br />
NAN<br />
EXTERNAL TUSHER &<br />
ARBREMAIONS<br />
01 WIT WWI OJStli:<br />
• 11011S.ZE 0-AZING<br />
. (.1.53 100151100<br />
01 MA. 0.011,11.1.<br />
orf M1 .10 AUL KO( UGC<br />
StAl 10010 Mr.= 30001/5105 - SAl 11011115<br />
5002 MOW( P.011.01.0 30E01 - 11401.11111000<br />
5000 0100000 3010x - la0"0197Y<br />
• P01101,01101<br />
300.3 10101 50001<br />
01 50..0 0110/ 10.1.<br />
/10 1.1011 09010 K100101 Warn 01,15,1<br />
11107 00 *UT /10000/ 0,117101S 11/05/100<br />
1100 C0001 84010 110190011 COPIRVE. rat.<br />
02 AUG 2010<br />
•
- .,., .<br />
AL 28.80<br />
- -<br />
ROOF LEVEL<br />
RI 38.63m<br />
LEYEI 05_<br />
AL 35.63m<br />
LEVEL 04_<br />
AL 32.23m<br />
—13671.23m<br />
RL 30.10<br />
BASEMENT LEVEL 1<br />
AL 17.035rn<br />
RI 15.915m<br />
re. nzn<br />
BASEMEMLEVEL 2<br />
—AL 14.22 1157— •=n<br />
L 13 .72 5n E.<br />
--RI 12.83Sn--<br />
GL2<br />
3<br />
Page 16 <strong>of</strong> 34<br />
RI 40.38<br />
SCALEOA1 /IBA SCALE0A3 INN<br />
PRELIMINARY<br />
NOT FOR CONSTRUCTION<br />
RI. 39.18<br />
'..=.1".7:7:4====itNITM1 m<br />
9.113<br />
AL 24.40<br />
TIVOLI APARTMENT<br />
ELENBERG FRASER 141-149 RODEN STREET, WEST MELBOURNE<br />
An<br />
Ill fiegUrMITUDI IIMMIA141457.A.S<br />
KIM.<br />
II,113tOn111FAX.1115411MC<br />
1.1.111,CMIJONIIIMM<br />
Nom<br />
...<br />
URBAN INC.<br />
EN7ERNAL FINISHES tx<br />
HIEBREVIATENS<br />
al OW MOM aRLYG<br />
CU 1.1 OUNZE<br />
CO CUM 0.115 ILAINSTME<br />
RAnt(P1100R.a.<br />
14 Off MA KM UV CM<br />
.01 exam KNORATED SUM Flua - N6,1 VOMIT<br />
S.A2 MOM SW. -<br />
100.1 84047I WOWED - 0.71T<br />
5.31 MVP.. S.LIN<br />
ICADS 1,19JAL 5.(01<br />
57.11. Noca<br />
KO, 1.1 MO. RIX.11 CONCRETE 114514<br />
OFT WITE AMR{I, [P.M OALUSMAPE<br />
Pal =ON Ctentit<br />
0 2 AU,',3<br />
...<br />
SOUTH-EAST ELEVATION<br />
N.A...<br />
1,..."...0<br />
1029<br />
...eux.<br />
A403<br />
ID a
ROOF BEL<br />
RL 38.63m<br />
LEVEL 05<br />
RI 35.63m<br />
LEVEL 04<br />
RL 32.23m<br />
I 1 APARTMENT<br />
LEVEL 03<br />
DL RL 29.23m 29.236 — - — • 0<br />
0 0 5200<br />
RI. 39.18<br />
M3 ROOF DECR—<br />
R1(71<br />
RI 40.38 --<br />
1 i I I<br />
I I<br />
RI. 3 1--5-6 RIDGE<br />
'<br />
;<br />
•<br />
1 TERRACE A1RRW T ‘‘ II I, APARTIE<br />
I<br />
WPE TYPE<br />
TERRACE APARTNEFR<br />
TYPE G<br />
LEVEL 03 F. I IIPLB<br />
4 p.i,l ' 1 AP<br />
LEVEL 02<br />
RI D1.26.23i 26.23m il RL 25.40 RL 25.40 PARAPET<br />
I I i<br />
• \<br />
I. 6800 9600<br />
FifyiTME<br />
PE F<br />
APARTMENT<br />
TYPE A2<br />
TYPE A<br />
rfPE A2 I<br />
,<br />
/1<br />
APARTMENT ' • ARTMENT<br />
.<br />
TYPE 13<br />
TYPE TfPE A2<br />
/ rTYPE A<br />
r<br />
APARTMENT<br />
APARTMENT<br />
APAR<br />
W1 PPE A<br />
ARTMENT<br />
WEB<br />
APARTMENT<br />
TYPE A2<br />
•<br />
ARTHENT<br />
, / TYPE 1APTYPE A APAR TMENT<br />
TYPE In A<br />
PARTNERI 1 APARTMENT ‘•,, PARTNERI<br />
APAR<br />
TYPED TYPE A2 , / TfPE A<br />
T(P<br />
1<br />
i<br />
449 , -',r-Ar/.. • _ I<br />
I. r I<br />
;I<br />
A COURT(ARD I TCE.<br />
1 APARTMENT •‘. IAPARTMENT APAR<br />
A ....111. RL 20.23 I I<br />
/ AOr 1<br />
• 1. m<br />
; 1<br />
1 I 1<br />
L,A • 1-<br />
I<br />
I I<br />
I I<br />
BASEMENT LEVEL 1 1<br />
AL 17.035m p.4, g U -<br />
I<br />
CAR PARK<br />
_<br />
— - - - - - - - - - -<br />
1 - - ,_I<br />
1 I '<br />
111.15.915m RL 15.915m 27,<br />
BASEMENT 1EVEL 2 2 ''''" L 14/15m<br />
I. • CAR PAH<br />
—It 13.125m L<br />
--AL 12.8356—<br />
Page 17 <strong>of</strong> 34<br />
I I<br />
I I<br />
TO<br />
_RPM<br />
RL 36.73<br />
I I<br />
1 1<br />
APITTEir<br />
1 1255 1;<br />
TERRACE FI-3333..:11._<br />
1 1<br />
,<br />
ICE.<br />
DIRTY<br />
RI. 20.20<br />
RODEN STREET<br />
EXTERNAL FINISHES &<br />
ABBREVIATIONS<br />
1.1. 6.1PIZE P.M<br />
CU .1. 1410. Gl1.4<br />
CO CUM CUSS BAUM.<br />
• faaSX10<br />
n11 Wit 4.1. POO( PM<br />
• ORONZE 10. !INCE - COM,<br />
=01 UWE %DMA= StA. - rim911.<br />
Saill Mt. SaMi - .11.19tt<br />
SCA01. MACY it.R.<br />
IUDS NAM SM.<br />
Sil MCA.<br />
ROI tali Me. MOM 03.01 roe.<br />
1.72 CR .12 1.000 CatAin MV31111.<br />
PM COW mut FORUM COMMIT MIS1<br />
02 AUG 21:10)
WINDOWS ON ADJACENT BUILDINGS<br />
NOTE. SE BOUNDARY OF SITE CURRENTLY NOT ACCESSIBLE<br />
\<br />
\ \ ,<br />
\ \\\7/<br />
\ \\"\\ N \\ \ \<br />
Page 18 <strong>of</strong> 34<br />
ELENBERG FRASER<br />
22N0 SEPTEMBER 9AM 22NO SEPTEMBER 10AM 22ND SEPTEMBER 11AM<br />
22ND SEPTEMBER 2PM 22NO SEPTEMBER 3PM<br />
0 2 AUG 2010<br />
1029 RODEN STREET, URBAN CONTEXT REPORT, PAGE 31
Page 19 <strong>of</strong> 34
Page 20 <strong>of</strong> 34<br />
DELEGATED PLANNING APPLICATION REPORT<br />
APPLICATION NO: TP-2010-595<br />
APPLICANT: Urban Inc<br />
ADDRESS: 141-149 Roden Street, WEST<br />
MELBOURNE VIC 3003<br />
PROPOSAL: Construction <strong>of</strong> a 6 storey building with car<br />
and bicycle parking and the removal <strong>of</strong> an<br />
easement.<br />
DATE OF APPLICATION: 30 July 2010<br />
RESPONSIBLE OFFICER: Meagan Merritt<br />
1. SUBJECT SITE AND SURROUNDS<br />
The subject site is located on the south eastern side <strong>of</strong> Roden Street, West<br />
<strong>Melbourne</strong>. The site is roughly square in shape with a frontage to Roden Street <strong>of</strong><br />
30.36m. The side adjoins a ROW CL1680. The site area is approximately 1027m2<br />
and is approximately flat.<br />
The land is currently occupied by a service station which has two vehicle crossings to<br />
Roden Street.<br />
The surrounding area contains a mix <strong>of</strong> land uses including residential, commercial,<br />
light industrial, warehousing, etc. To the north east is a two storey building known as<br />
Embassy Café (at the corner <strong>of</strong> Spencer Street) and a taxi exchange at 135 Roden<br />
Street.<br />
To the south west is a three storey <strong>of</strong>fice building with basement accessed from<br />
Roden Street. Further south west are single storey terrace houses. The land to the<br />
south east fronts Stanley Street and has commercial and light industrial uses.<br />
The existing built form on the southern side <strong>of</strong> Roden Street is characterised by large<br />
allotments occupied by single, double and three storey warehouse buildings with<br />
100% site coverage and open lot car parks. The northern side <strong>of</strong> Roden Street is<br />
characterised by double storey residential terraces the immediate locality existing<br />
built form is large scale industrial buildings <strong>of</strong> a 2 to 3 storey height.<br />
Within walking distance <strong>of</strong> the site is the Errol Street activity centre which includes<br />
shops, places <strong>of</strong> employment, entertainment opportunities and public transport<br />
options such as trams, buses and trains.<br />
Attachment 4<br />
Agenda Item 5.2<br />
Future <strong>Melbourne</strong> Committee<br />
1 February 2011<br />
1
Subject Site:<br />
2. BACKGROUND AND HISTORY<br />
Pre-application discussions<br />
The application was discussed at pre application stage with Council’s planning and<br />
urban design departments.<br />
Amendments during the process<br />
The application was not formally amended during the application process. Revised<br />
plans were submitted to Council on 13 October 2010 to address the concerns raised<br />
by Council’s Engineering Services Group.<br />
Planning Application History<br />
Page 21 <strong>of</strong> 34<br />
There is no relevant history or background for this application.<br />
3. PROPOSAL<br />
The proposal involves the construction <strong>of</strong> a 6 storey building containing 62 dwellings<br />
with basement car parking. The details are as follows:<br />
• The crossover from Roden Street will provide access to two basement levels <strong>of</strong><br />
car parking.<br />
• 62 car parking spaces, 14 bicycle spaces sit within the basement.<br />
• 12 visitor bicycle parking spaces at the site frontage within the title boundary.<br />
• The ground level comprises mail and bin rooms and nine dwellings (3 one<br />
bedroom and 6 two bedroom).<br />
• Levels 1 to 3 contain 14 dwellings (6 one bedroom and 8 two bedroom).<br />
• Level 4 contains 7 dwellings (2 one bedroom and 5 two bedroom).<br />
• Level 5 contains 4 dwellings (all two bedroom).<br />
• Levels 4 to 6 are setback approximately 6 and 9m.<br />
• Ground to third floor is built to the south east boundary setback to the south east<br />
and north east boundaries to provide court yards for the dwelling at ground floor.<br />
• Removal <strong>of</strong> an easement for the purpose <strong>of</strong> a carriageway on title plan 157089<br />
(Vol 09510 Fol 841).<br />
2
• The building height is 18.3m measured from the centre <strong>of</strong> the Roden Street<br />
frontage<br />
• The building is finished in light bronze glazing, bronze perforated metal screening<br />
and bronze rendered concrete.<br />
The proposal is documented in the plans prepared by Elenberg Fraser Architects<br />
dated 27/07/2010, copy on file.<br />
4. STATUTORY CONTROLS<br />
The following controls, decision guidelines and application requirements are relevant<br />
to the application:<br />
Clause Permit Trigger<br />
Mixed Use Zone A permit is required to construct two or more dwellings on a lot.<br />
The Higher Density Guidelines apply.<br />
Design and<br />
Development Overlay –<br />
Schedule 29<br />
Clause 52.06 – Car<br />
Parking<br />
Clause 52.34 – Bicycle<br />
Parking<br />
Clause 52.35 – Urban<br />
Context and Design<br />
and Response<br />
Clause 52.36 –<br />
Integrated Public<br />
Transport<br />
A permit is not required for demolition.<br />
5. STRATEGIC FRAMEWORK<br />
State Planning Policy Framework<br />
Page 22 <strong>of</strong> 34<br />
A permit is required to construct a building that exceeds four<br />
stories. The overlay specifies a preferred discretionary height<br />
limit <strong>of</strong> four stories in this location.<br />
A permit is required to waive or vary the standard car parking<br />
rate. A total <strong>of</strong> 124 spaces are required by the provision<br />
therefore a waiver <strong>of</strong> 62 spaces applies.<br />
18 bicycle parking are required. 26 are provided. A waiver is<br />
not required.<br />
A contextual design response required.<br />
The application must be referred to the Director <strong>of</strong> Public<br />
Transport for comment.<br />
Clause 11.02-3 – Structure planning<br />
’To facilitate the orderly development <strong>of</strong> urban areas.’<br />
Clause 15.01-1 – Urban design<br />
’To create urban environments that are safe, functional and provide good quality<br />
environments with a sense <strong>of</strong> place and cultural identity.’<br />
Clause 15.01-2 – Urban design principles<br />
’To achieve architectural and urban design outcomes that contribute positively to local<br />
urban character and enhance the public realm while minimising detrimental impacts on<br />
neighbouring properties.’<br />
Clause 15.01-5 – Cultural identity and neighbourhood character<br />
’To recognise and protect cultural identity, neighbourhood character and sense <strong>of</strong><br />
place.’<br />
3
Page 23 <strong>of</strong> 34<br />
Clause 15.02-1 – Energy and resource efficiency<br />
’To encourage land use and development that is consistent with the efficient use <strong>of</strong><br />
energy and the minimisation <strong>of</strong> greenhouse gas emissions.’<br />
Clause 16.01-1 – Integrated housing<br />
’To promote a housing market that meets community needs’.<br />
Clause 16.01-2 – Location <strong>of</strong> residential development<br />
’To locate new housing in or close to activity centres and employment corridors and at<br />
other strategic redevelopment sites that <strong>of</strong>fer good access to services and transport.’<br />
Clause 18.02-2 – Cycling<br />
’To integrate planning for cycling with land use and development planning and<br />
encourage it as an alternative mode <strong>of</strong> transport.’<br />
Clause 18.02-5 – Car parking<br />
’To ensure an adequate supply <strong>of</strong> car parking that is appropriately designed and<br />
located.’<br />
Generally these policies support medium density housing in appropriate locations<br />
that are well serviced. They require development to be well designed, site responsive<br />
and sustainable, taking into account a range <strong>of</strong> transport options.<br />
State policy recognises the need for urban consolidation. Medium density housing<br />
should be located within an established urban area, close to the CBD and Errol<br />
Street shopping area, well serviced by public transport. The MSS Clause<br />
acknowledges that the <strong>City</strong> <strong>of</strong> <strong>Melbourne</strong>’s population is growing and managing<br />
residential growth in a sustainable way is a key issue.<br />
There is strong strategic justification for the development <strong>of</strong> this site as it is within a<br />
zone which supports residential use, the site is suitable for medium density<br />
development and the site is well serviced by retail and public transport services.<br />
Local Planning Policy Framework (Municipal Strategic Statement)<br />
Clause 21.04 Land Use nominates land use and amenity principles for properties in<br />
the Mixed Use Zone which are:<br />
• To provide for a range <strong>of</strong> residential, commercial, industrial and other land uses<br />
which complement the mixed use function <strong>of</strong> the locality.<br />
• To ensure new dwellings are located and designed to protect residents from <strong>of</strong>f<br />
site amenity impacts.<br />
• To ensure the amenity <strong>of</strong> existing residential uses is protected.<br />
• To support a diverse range <strong>of</strong> housing tenures, types and options to meet the<br />
housing needs <strong>of</strong> the community.<br />
• To ensure new residential developments contribute to the social and physical<br />
infrastructure <strong>of</strong> the <strong>City</strong>.<br />
Clause 21.05-1 <strong>City</strong> Structure and Built Form<br />
The subject site is located in an area where the existing built form character is to be<br />
preserved.<br />
• Ensure that the height and bulk <strong>of</strong> new buildings as well as new structures<br />
including signage responds to the site context including the prevailing<br />
neighbourhood and heritage character.<br />
4
Page 24 <strong>of</strong> 34<br />
• Ensure that development does not undermine the significance <strong>of</strong> any identified<br />
Heritage Place or Precinct.<br />
• Ensure the buildings are designed to minimise overlooking to adjoining residential<br />
properties.<br />
• Ensure a high level <strong>of</strong> on site amenity for future occupants <strong>of</strong> new residential<br />
developments.<br />
Clause 21.08-9 Local Areas – North and West <strong>Melbourne</strong><br />
• The site is located within an area proposed to support mixed use and residential<br />
development, retail, small scale business and industrial uses given the proximity<br />
to the Central <strong>City</strong> and Docklands.<br />
Local Planning Policy Framework (Local Policies)<br />
Clause 22.17 – Urban Design Guidelines Outside the Capital <strong>City</strong> Zone.<br />
This policy provides guidance on the following urban design considerations<br />
associated with new development:<br />
Scale, context, building height, building bulk, large and prominent sites, street level<br />
frontages, fronts and backs <strong>of</strong> buildings, building tops, visible facades and blank<br />
walls, pedestrian connection and vehicle access, building projects, protection from<br />
wind and rail, landscape, access and safety in public spaces.<br />
6. PARTICULAR/ GENERAL PROVISIONS<br />
The following apply to this application:<br />
• Clause 52.06- Car Parking<br />
• Clause 52.34- Bicycle Facilities<br />
• Clause 52.35- Urban Context Report and Design Response for Residential<br />
Development <strong>of</strong> Four or More Storeys<br />
• Clause 52.36- Integrated Public Transport Planning<br />
• Clause 65- Decision Guidelines, which includes the matters set out in Section 60<br />
<strong>of</strong> the Planning and Environment Act 1987.<br />
• Clause 66- Referral and Notice Provisions<br />
7. PUBLIC NOTIFICATION<br />
It was determined that the proposal may result in material detriment therefore Council<br />
gave notice <strong>of</strong> the proposal by ordinary mail to the owners and occupiers <strong>of</strong><br />
surrounding properties and directed that the applicant give notice <strong>of</strong> the proposal by<br />
posting a notice on the site for a 14 day period, in accordance with Section 52 <strong>of</strong> the<br />
Planning and Environment Act 1987.<br />
8. OBJECTIONS<br />
The application has received 6 objections raising the following concerns<br />
(summarised):<br />
• Overdevelopment and visual bulk caused by an excessive building height<br />
• Loss <strong>of</strong> city views<br />
• Overlooking to 148 Roden Street<br />
• Inconsistent with the neighbourhood character and streetscape<br />
• Inadequate onsite car parking and inadequate public transport access to support<br />
the waiver<br />
• Potential drainage problems and loss <strong>of</strong> access to the lane<br />
• Drainage<br />
• Ro<strong>of</strong> top access to adjoining properties during construction<br />
• Loss <strong>of</strong> light and overshadowing to 136 Stanley Street<br />
5
Objectors Properties:<br />
Subject<br />
Site<br />
Page 25 <strong>of</strong> 34<br />
North and West <strong>Melbourne</strong> Residents Association not shown.<br />
9. EXTERNAL REFERRALS<br />
The application was externally referred to the Director <strong>of</strong> Public Transport who did<br />
not object to the grant <strong>of</strong> a planning permit.<br />
10. INTERNAL REFERRALS<br />
The application was referred to the following areas <strong>of</strong> Council for comment:<br />
• Engineering Services referral<br />
• Land Survey Referral<br />
• Urban Design<br />
Land Survey provided the following comment (summarised):<br />
• Land Survey has no objection to the removal <strong>of</strong> the easement shown as E-1 on<br />
CP 154866.<br />
• The easement appears to be only in favour <strong>of</strong> the land in the plan <strong>of</strong> consolidation<br />
and probably should not have been shown on the plan <strong>of</strong> consolidation to begin<br />
with.<br />
• It is noted that you have advertised the application to all abutting owners and this<br />
is sufficient notice for the removal <strong>of</strong> the easement.<br />
Urban Design provided the following comments (summarised):<br />
• The impact <strong>of</strong> the upper level is limited and the additional height is therefore<br />
acceptable.<br />
6
Page 26 <strong>of</strong> 34<br />
• The deep recess adjacent the gas meter is a potential entrapment spot. We<br />
recommend that such recesses be wider than they are deep.<br />
We support the absence <strong>of</strong> above ground car parking.<br />
• Soil depths need to be provided to enable trees to grow in the court yards. Given<br />
that the basement fills virtually the entire site, either raised planters or (preferably)<br />
recessing planters into the basement.<br />
• Reference is made to the rainwater capture, but no water storage is evident on<br />
the drawings.<br />
Engineering Services Group provided the following comment (summarised):<br />
• The proposed development has a requirement for 124 resident spaces, based on<br />
the statutory rate <strong>of</strong> 2 spaces per dwelling. It is accepted that these requirements<br />
are excessive, particularly given the location <strong>of</strong> the site and characteristics <strong>of</strong> the<br />
dwellings. Engineering Services supports the provision <strong>of</strong> 1 space per apartment.<br />
The proposed provision <strong>of</strong> 62 spaces satisfactory.<br />
• Existing parking restrictions will not be changed to provide for the parking<br />
requirements <strong>of</strong> the development and residents will not be eligible for parking<br />
permits.<br />
• There are sufficient short-term parking spaces in the vicinity <strong>of</strong> the site to<br />
accommodate visitor parking (12 spaces).<br />
• The existing crossover is considered too wide, and should be reduced to no more<br />
than 6m to better match the proposed ramp. Kerb and channel should be<br />
reinstated, and pedestrian sight triangles provided on both sides <strong>of</strong> the access<br />
ramp in accordance with AS/NZS 2890.1:2004 requirements. The proposed ramp<br />
width does not comply with the AS/NZS 2890.1:2004 requirement <strong>of</strong> 6.1m<br />
between walls for two-way ramps and needs to be amended accordingly.<br />
• It is noted that the aisle width <strong>of</strong> 6.15m provided behind spaces 16 to 20, 23, 24,<br />
27 and 28 on Level B1 and 46 to 50 and 53 to 58 on level 2 is inadequate. The<br />
spaces should be widened to a minimum <strong>of</strong> 2.7m or the aisle increased to 6.4m.<br />
• Bicycle spaces 13 and 43 should be relocated as suggested in the Cardno report.<br />
• The columns located along the north-eastern row <strong>of</strong> parking spaces at each level<br />
(21 to 30 and 51 to 60) should be set back a minimum <strong>of</strong> 400mm from the open<br />
end <strong>of</strong> the parking spaces.<br />
• The ramp grades and the RLs should be provided along the ramps to ensure that<br />
adequate headroom is provided above the ramps.<br />
• Clause 52.34 requires 12 resident and 6 visitor bicycle parking spaces 14 spaces<br />
are proposed and is satisfactory.<br />
• There is no requirement to provide a loading facility.<br />
• The Waste Management Plan submitted by Leigh Design (dated 28 July) is<br />
adequate. The permit should state that an amended WMP should be submitted<br />
indicating a twice weekly Council collection <strong>of</strong> garbage. Waste storage and<br />
collection must be undertaken as described in the amended WMP.<br />
7
Page 27 <strong>of</strong> 34<br />
• Engineering Services has no objection to the proposed development in-principle,<br />
subject to the comments provided above being satisfactorily addressed by the<br />
applicant.<br />
Revised plans were submitted to Council on 13 October 2010 addressing these<br />
concerns. As the plans were not formally amended the recommendations <strong>of</strong> the<br />
Council’s Engineers will be included as conditions on the permit. Engineering<br />
Services Infrastructure provided conditions to be included on the permit.<br />
11. ASSESSMENT<br />
The main issues arising from this application relate to built form including building<br />
height and scale.<br />
Building Height<br />
The MSS has in place objectives and strategies to guide new development to<br />
achieve the identified preferred built form character. Clause 21.05 states that:<br />
‘The height, scale, mass and bulk <strong>of</strong> new development needs to preserve the<br />
existing character <strong>of</strong> areas, except where a new built form character has<br />
been explicitly identified.’<br />
This is reinforced in the implementation strategies at Clause 21.08-9, page 46 <strong>of</strong> 59:<br />
‘Ensure that development is sympathetic to the architecture, scale and<br />
heritage character <strong>of</strong> the lower scale areas’.<br />
The prevailing height is generally two to three storey, however the site is located in<br />
an area where there is an overlay control allowing development up to 4 storeys as<br />
discussed below.<br />
DDO29 implements the above preferred built form policies and strategies. The DDO<br />
requires that buildings or works should not exceed a Maximum Building Height <strong>of</strong> 4<br />
storeys. Whilst this preferred height can be exceeded, any proposal to do so must be<br />
able to demonstrate how it will continue to achieve the Design Objectives and Built<br />
Form Outcomes. DDO29 has 3 objectives and 3 relevant built form outcomes<br />
discussed bellow.<br />
8
Page 28 <strong>of</strong> 34<br />
DDO29 Design objective 1 - Acknowledge the transitional nature <strong>of</strong> the area:<br />
The subject site is located central to the DDO29. To the south is the low scale 1-2<br />
storey residential zone. Beyond this is DDO32 - North <strong>Melbourne</strong> Peripheral with a<br />
mandatory height limit <strong>of</strong> 14m. To the south is DDO33 - CBD fringe which has a<br />
discretionary height limit <strong>of</strong> 40m. DDO29 provides a transition in height from the<br />
preferred lower scale area to the north increasing in scale towards the CBD.<br />
The proposed stepping back <strong>of</strong> the building at the upper levels is appropriate in that<br />
the height <strong>of</strong> the façade and parapet along Roden Street remains 4 stories. This<br />
provides a transition to the lower scale residential buildings nearby. The taller section<br />
<strong>of</strong> the top two levels is setback back up to 9m which provides an appropriate<br />
interface to the Stanley Street area where the built form increases. The upper levels<br />
will be partly concealed from Roden Street and visible within the surrounding<br />
streetscapes.<br />
DDO29 Design Objective 2 - To encourage the development <strong>of</strong> a new built form<br />
character and the retention <strong>of</strong> the mixed use nature <strong>of</strong> the area.<br />
This design objective is not contextual but one which encourages a new residential<br />
built form no greater than 4 stories while retaining the mixed use nature <strong>of</strong> the area.<br />
This proposal encourages a new built form character, albeit taller than the preferred<br />
height and becomes the new, tallest built form in the immediate locality.<br />
Given the size and depth <strong>of</strong> the site the proposed six stories will be a transitional<br />
form that relates to the built form south-east <strong>of</strong> the site rather than the north west<br />
lower scale residential areas.<br />
9
Page 29 <strong>of</strong> 34<br />
DDO29 Design Objective 3 - To acknowledge the potential for higher density<br />
development near North <strong>Melbourne</strong> Railway Station<br />
The subject site is outside this area and therefore the objective is not directly<br />
relevant.<br />
DDO29 Built Form Outcome 1 - Higher buildings and a new built form character.<br />
The proposal at achieves this partly through limiting the height to four stories along<br />
Roden Street and setting back the upper levels. The increased height at the rear <strong>of</strong><br />
the site is appropriate given the interfacing industrial and warehouse buildings<br />
adjoining the site facing Stanley Street, which includes sites appropriate for<br />
redevelopment.<br />
DDO29 Built Form Outcome 2 - Development reflects the higher building forms in the<br />
area.<br />
The proposal at 4 and 6 stories will be higher than neighbouring buildings. 74<br />
Stanley Street is the tallest building in the immediate locality at three storeys. A part 4<br />
and part 6 storey building has been issued a planning permit at 87 Roden Street. In<br />
the context <strong>of</strong> the transitional nature <strong>of</strong> the site and the relative visibility <strong>of</strong> the taller<br />
building this is considered an appropriate built form outcome.<br />
DDO29 Built Form Outcome 3 - Development respects the scale <strong>of</strong>, and provides a<br />
transition to, adjoining lower scale heritage buildings.<br />
It is noted that the land on the opposite side <strong>of</strong> Roden Street is contained within a<br />
precinct heritage overlay although in DDO29. It is considered that this new building<br />
although higher than the heritage buildings does not detract from the heritage values<br />
<strong>of</strong> the precinct.<br />
The building is an interpretive and clearly modern form and style which is considered<br />
to be complementary to the heritage buildings rather that reproductive. Furthermore<br />
the wide separation afforded by Roden Street (30m) itself and the intervening<br />
landscaped median strip serve to delineate between the two zones.<br />
Scale<br />
In relation to scale, Clause 22.17 has the following relevant objectives:<br />
To ensure that the scale, siting, massing and bulk <strong>of</strong> development<br />
complements the scale, siting, massing and bulk <strong>of</strong> adjoining and nearby built<br />
form.<br />
To ensure that the height <strong>of</strong> buildings relates to the prevailing patterns <strong>of</strong><br />
height and scale <strong>of</strong> existing development in the surrounding area.<br />
With policy specifically relating to scale:<br />
The scale <strong>of</strong> new development is encouraged to respond to the scale <strong>of</strong><br />
surrounding development both in terms <strong>of</strong> its overall dimensions and the size<br />
<strong>of</strong> its individual architectural elements.<br />
The building is setback from the front, rear and north east. It is built to the south west<br />
boundary and adjoins a simultaneously constructed wall for part <strong>of</strong> the boundary. The<br />
upper levels 5 and 6 are setback 4.8m and 10m which significantly reduces any<br />
perceived building bulk. When viewed from the opposite side <strong>of</strong> the street these<br />
upper levels will be partially concealed so the building will mostly appear as a four<br />
storey building.<br />
10
Page 30 <strong>of</strong> 34<br />
Amenity<br />
Overshadowing – The shadow caused by the new building falls mostly upon the ro<strong>of</strong>s<br />
<strong>of</strong> the adjoining commercial and industrial buildings, upon the site itself or the road.<br />
A small amount <strong>of</strong> shadow falls upon the residential building at 159 Roden Street.<br />
This shadow is cast from 9-11am and does not affect the site after 12. The impact <strong>of</strong><br />
this shadow is minimal and complies with overshadowing requirements <strong>of</strong> the<br />
planning scheme.<br />
An objection was received regarding shadowing and loss <strong>of</strong> light to the industrial<br />
property at 136 Stanley Street. There is no provision for consideration <strong>of</strong> amenity to<br />
non residential uses within the planning scheme.<br />
Overlooking – There are no residential properties within 9m <strong>of</strong> the site. The<br />
overlooking requirements <strong>of</strong> the scheme are therefore met.<br />
An objection was received regarding overlooking to 148 Roden Street (opposite the<br />
site). This site is separated by the road reserve which is approximately 30m and the<br />
private open space <strong>of</strong> the dwelling sits behind the house. There is no opportunity for<br />
overlooking to 148 Roden Street.<br />
Internal site amenity – Each dwelling is between 35 and 80m2 and contains one or<br />
two bedrooms. Each dwelling also has an area <strong>of</strong> private open space in a balcony or<br />
terrace. The scale <strong>of</strong> these areas are appropriate to the size <strong>of</strong> the dwellings and<br />
particularly generous at the upper levels. These spaces provide for recreation and<br />
open space opportunities.<br />
Almost two thirds <strong>of</strong> the dwellings have a northerly aspect, which allows for optimal<br />
solar access (heating, light, etc).<br />
There is adequate room for storage, car parking, bicycle parking and rubbish in the<br />
basement.<br />
Some <strong>of</strong> the one bedroom dwellings rely upon borrowed light to the bedrooms. The<br />
layout <strong>of</strong> these dwellings allow the rooms to be opened at two places and rely upon<br />
internal windows. On this basis use <strong>of</strong> borrowed light to these rooms is accepted.<br />
Parking and Traffic<br />
Bus services operate along Spencer Street walking distance from the subject site.<br />
The nearest tram service is located some 300m walking distance from the site (Route<br />
57 – Victoria Street) and the nearest train station is located some 700m walking<br />
distance from the site (North <strong>Melbourne</strong> Station).<br />
The site also enjoys excellent proximity to the CBD and surrounding complementary<br />
land uses. It is acknowledged there is a short fall <strong>of</strong> car parking spaces for visitors.<br />
The proposal <strong>of</strong>fers an opportunity to reduce the housing price by not providing car<br />
parking for some dwellings and encourages new residents to reduce their use <strong>of</strong><br />
private cars and take advantage <strong>of</strong> the excellent alternative modes <strong>of</strong> transport<br />
available to the site.<br />
The matters raised in the Engineering Services comments have been adequately<br />
addressed in the plans dated 13/10/2010. Council’s Engineers support a waiver <strong>of</strong> 62<br />
car parking spaces in this location.<br />
11
Removal <strong>of</strong> the Easement<br />
Council’s Land Survey department have consented to the removal <strong>of</strong> the easement, it<br />
is therefore supported.<br />
Additional Objectors Concerns<br />
Generally all <strong>of</strong> the objections raised the issues relating to height, character, density<br />
and car parking which have been addressed. Issues which have not been addressed<br />
in the above report are as follows:<br />
Loss <strong>of</strong> view – There is no provision in the <strong>Melbourne</strong> Planning Scheme which<br />
protects a views.<br />
Drainage and ro<strong>of</strong> top access to adjoining properties during construction – A<br />
construction management plan will required via condition which will address these<br />
concerns. Furthermore Council’s Engineering Services Group have recommended<br />
conditions relating to drainage which will be included on the permit.<br />
ESD<br />
Page 31 <strong>of</strong> 34<br />
Active and passive environmentally sustainable design has been incorporated into<br />
the proposed development. The development complies with the BCA Section J<br />
thermal performance standard and to Victoria’s 5 star standard. It incorporates the<br />
following features:<br />
• Natural ventilation to the apartments is significantly improved through the careful<br />
arrangement and detail <strong>of</strong> the balconies, balustrades, screens and windows.<br />
• The lobby is naturally ventilated through the use <strong>of</strong> passive thermal buoyancy and<br />
negative wind pressure shafts which operate through sun and wind energy.<br />
• The court yards are extended at ground level to allow for green landscaped<br />
areas.<br />
• Exposed thermal mass within the apartments creates a thermal lag which<br />
stabilises internal temperatures and reduces the reliance on artificial heating and<br />
cooling systems.<br />
• High performance building fabric stablises internal temperatures (ie high<br />
performance window and façade systems and reduces reliance on artificial<br />
heating and cooling systems).<br />
• Rainwater harvesting is used to irrigate landscaping. Fixtures and fittings are<br />
specified with high water efficiency to minimise consumption.<br />
• The proposal encourages urban consolidation and increases the usability <strong>of</strong> the<br />
land which assists in limiting further urban sprawl.<br />
Conclusion<br />
The proposal provides a new built form character for this part <strong>of</strong> Roden Street. It is<br />
consistent with the objectives and built form outcomes <strong>of</strong> the DDO29 as the building<br />
reads as four stories when viewed from the street. The upper two levels are<br />
adequately setback which ensures an appropriate transition to the surrounding<br />
heritage character to the north.<br />
The proposal generally complies with the requirements <strong>of</strong> the planning scheme it is<br />
well designed and an appropriate design response for this location.<br />
12
12. RECOMMENDATION<br />
It is considered that the proposal is consistent with the relevant sections <strong>of</strong> the<br />
<strong>Melbourne</strong> Planning Scheme, as discussed above, and that a Notice <strong>of</strong> Decision<br />
to Grant a Permit be issued for the proposal subject to the following conditions.<br />
13. CONDITIONS<br />
1 Prior to the commencement <strong>of</strong> the development the applicant must submit to<br />
the Responsible Authority plans generally in accordance with those marked<br />
Revision E (dated 13/10/2010) but amended to show:<br />
(a) Details <strong>of</strong> the landscape pits to allow for trees in the courtyards.<br />
(b) Provision for water storage.<br />
Page 32 <strong>of</strong> 34<br />
(c) Redesign <strong>of</strong> the access to services to allow for a deeper recess.<br />
(d) The existing crossover modified to at least 6m to match the proposed<br />
ramp.<br />
(e) Reinstatement <strong>of</strong> the kerb and channel with pedestrian sight triangles<br />
provided on both sides <strong>of</strong> the access ramp.<br />
(f) The proposed ramp width 6.1m between walls for two-way ramps.<br />
(g) The aisle width <strong>of</strong> 6.15m provided behind spaces 16 to 20, 23, 24, 27 and<br />
28 on Level B1 and 46 to 50 and 53 to 58 on level 2 increased to 6.4m.<br />
(h) The bicycle spaces 13 and 43 relocated.<br />
(i) The columns located along the north-eastern row <strong>of</strong> parking spaces at<br />
each level (21 to 30 and 51 to 60) set back a minimum <strong>of</strong> 400mm form<br />
the open end <strong>of</strong> the parking spaces.<br />
(j) Ramp grades and the RLs along the ramps demonstrating adequate<br />
headroom.<br />
These amended plans must be to the satisfaction <strong>of</strong> the Responsible Authority<br />
and when approved must be the endorsed plans <strong>of</strong> this permit.<br />
2 The development as shown on the endorsed plans must not be altered or<br />
modified without the prior written consent <strong>of</strong> the Responsible Authority.<br />
3 Prior to the commencement <strong>of</strong> the development the Waste Management Plan<br />
submitted by Leigh Design (dated 28 July) is to be amended to indicate a twice<br />
weekly Council collection <strong>of</strong> garbage. Waste storage and collection must be<br />
undertaken as described in the amended WMP.<br />
4 A schedule and samples <strong>of</strong> all external materials, colours and finishes must be<br />
submitted to the satisfaction <strong>of</strong> the Responsible Authority prior to the<br />
commencement <strong>of</strong> the development. The schedule must show the materials,<br />
colours and finishes <strong>of</strong> all external walls, ro<strong>of</strong>, fascias, window frames, glazing<br />
types, doors, balustrades, fences and paving, (including car park surfacing),<br />
outbuildings and structures.<br />
5 The owner <strong>of</strong> the subject land must construct a drainage system, incorporating<br />
water sensitive urban design, within the development and make provision to<br />
13
Page 33 <strong>of</strong> 34<br />
connect this system to Council’s underground stormwater drainage system in<br />
accordance with plans and specifications first approved by and to the<br />
satisfaction <strong>of</strong> the Responsible Authority.<br />
6 The Owner <strong>of</strong> the subject land must construct all necessary vehicle crossings<br />
and demolish all unnecessary vehicle crossings adjacent the subject land in<br />
accordance with plans and specifications first approved by and to the<br />
satisfaction <strong>of</strong> the Responsible Authority.<br />
7 The Owner <strong>of</strong> the subject land will not be permitted to alter the existing<br />
footpath/road levels in Roden Street or the adjoining laneways for the purpose<br />
<strong>of</strong> constructing new vehicle or pedestrian entrances without first obtaining the<br />
written approval <strong>of</strong> the Responsible Authority.<br />
8 The Owner <strong>of</strong> the subject land must reconstruct the footways in Roden Street<br />
adjacent the subject land in accordance with plans and specifications first<br />
approved by and to the satisfaction <strong>of</strong> the Responsible Authority.<br />
9 Prior to the commencement <strong>of</strong> the development, including demolition or bulk<br />
excavation, a detailed construction and demolition management plan must be<br />
submitted to and be approved by the Responsible Authority. This construction<br />
management plan is to be prepared in accordance with the <strong>City</strong> <strong>of</strong> <strong>Melbourne</strong> -<br />
Construction Management Plan Guidelines and is to consider the following:<br />
• Public safety, amenity and site security.<br />
• Operating hours, noise and vibration controls.<br />
• Air and dust management.<br />
• Stormwater and sediment control.<br />
• Waste and materials reuse.<br />
• Traffic management.<br />
10 Landscape works as shown on the endorsed plans must be completed within 6<br />
months from the completion <strong>of</strong> the development to the satisfaction <strong>of</strong> the<br />
Responsible Authority and subsequently maintained to the satisfaction <strong>of</strong> the<br />
Responsible Authority.<br />
11 Prior to the occupation <strong>of</strong> the development hereby approved the applicant must<br />
undertake a Phase 2 environmental assessment <strong>of</strong> the site to determine if it is<br />
suitable for residential use. This assessment must be carried out by a suitably<br />
qualified environmental pr<strong>of</strong>essional who is acceptable to the Responsible<br />
Authority.<br />
The recommendations <strong>of</strong> this assessment, if any, must be implemented prior to<br />
the occupation <strong>of</strong> the building to the satisfaction <strong>of</strong> the Responsible Authority.<br />
Should the assessment reveal that an Environmental Audit <strong>of</strong> the site is<br />
necessary then prior to the occupation <strong>of</strong> the building the applicant must provide<br />
either:<br />
14
(a) A Certificate <strong>of</strong> Environmental Audit in accordance with Section 53Y <strong>of</strong> the<br />
Environment Protection Act 1970; or<br />
(b) A Statement <strong>of</strong> Environmental Audit in accordance with Section 53Z <strong>of</strong> the<br />
Environment Protection Act 1970. This Statement must confirm that the site is<br />
suitable for residential use.<br />
Where a Statement <strong>of</strong> Environmental Audit is provided, all the conditions<br />
thereon must be complied with prior to the occupation <strong>of</strong> the building to the<br />
satisfaction <strong>of</strong> the Responsible Authority. Written confirmation <strong>of</strong> compliance<br />
must be provided by a suitably qualified environmental pr<strong>of</strong>essional or other<br />
suitable person acceptable to the Responsible Authority. In addition, sign <strong>of</strong>f<br />
must be in accordance with any requirements in the Statement conditions<br />
regarding verification <strong>of</strong> required works.<br />
If there are conditions on any Statement <strong>of</strong> Environmental Audit that the<br />
Responsible Authority considers requires significant ongoing maintenance<br />
and/or monitoring, the applicant must enter into a legal agreement in<br />
accordance with Section 173 <strong>of</strong> the Planning and Environment Act 1987. This<br />
Agreement must be executed on title prior to the occupation <strong>of</strong> the building.<br />
The applicant must meet all costs associated with drafting and execution <strong>of</strong> the<br />
Agreement including those incurred by the Responsible Authority.<br />
12 This permit will expire if one <strong>of</strong> the following circumstances applies:<br />
• The development is not started within two years <strong>of</strong> the date <strong>of</strong> this permit.<br />
• The development is not completed within four years <strong>of</strong> the date <strong>of</strong> this<br />
permit.<br />
The Responsible Authority may extend the periods referred to if a request is<br />
made in writing before the permit expires, or within three months afterwards.<br />
NOTE:<br />
Existing parking restrictions will not be changed to provide for the parking<br />
requirements <strong>of</strong> the development and that residents will not be eligible for<br />
parking permits.<br />
14. DECISION<br />
The Lord Mayor, Deputy Lord Mayor and Councillors were notified <strong>of</strong> the above<br />
recommendation on 26 November 2010.<br />
Councillor Shanahan requested that the application be presented to the Future<br />
<strong>Melbourne</strong> Committee for further consideration.<br />
Meagan Merritt<br />
Senior Planning Officer<br />
<strong>City</strong> <strong>of</strong> <strong>Melbourne</strong><br />
26 November 2010<br />
Page 34 <strong>of</strong> 34<br />
15



