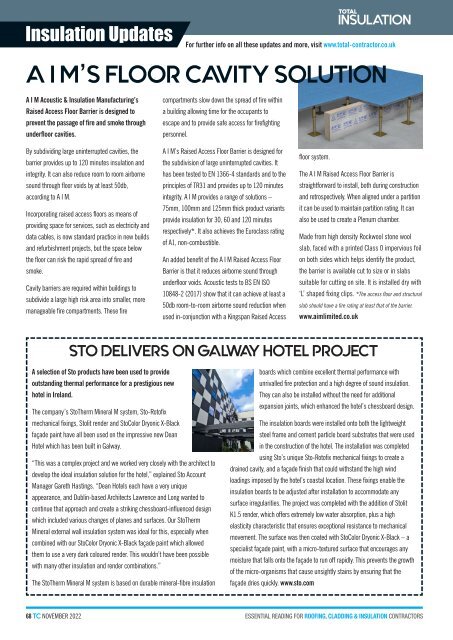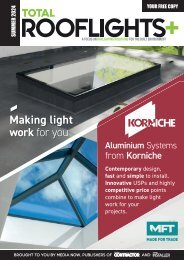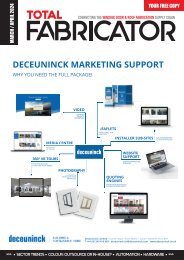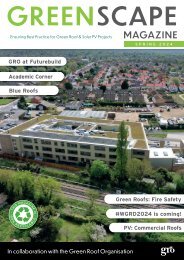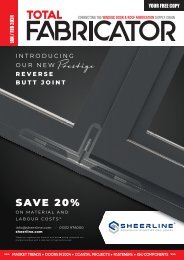November 2022
Create successful ePaper yourself
Turn your PDF publications into a flip-book with our unique Google optimized e-Paper software.
Insulation Updates<br />
For further info on all these updates and more, visit www.total-contractor.co.uk<br />
A I M’S FLOOR CAVITY SOLUTION<br />
A I M Acoustic & Insulation Manufacturing’s<br />
Raised Access Floor Barrier is designed to<br />
prevent the passage of fire and smoke through<br />
underfloor cavities.<br />
By subdividing large uninterrupted cavities, the<br />
barrier provides up to 120 minutes insulation and<br />
integrity. It can also reduce room to room airborne<br />
sound through floor voids by at least 50db,<br />
according to A I M.<br />
Incorporating raised access floors as means of<br />
providing space for services, such as electricity and<br />
data cables, is now standard practice in new builds<br />
and refurbishment projects, but the space below<br />
the floor can risk the rapid spread of fire and<br />
smoke.<br />
Cavity barriers are required within buildings to<br />
subdivide a large high risk area into smaller, more<br />
manageable fire compartments. These fire<br />
compartments slow down the spread of fire within<br />
a building allowing time for the occupants to<br />
escape and to provide safe access for firefighting<br />
personnel.<br />
A I M’s Raised Access Floor Barrier is designed for<br />
the subdivision of large uninterrupted cavities. It<br />
has been tested to EN 1366-4 standards and to the<br />
principles of TR31 and provides up to 120 minutes<br />
integrity. A I M provides a range of solutions –<br />
75mm, 100mm and 125mm thick product variants<br />
provide insulation for 30, 60 and 120 minutes<br />
respectively*. It also achieves the Euroclass rating<br />
of A1, non-combustible.<br />
An added benefit of the A I M Raised Access Floor<br />
Barrier is that it reduces airborne sound through<br />
underfloor voids. Acoustic tests to BS EN ISO<br />
10848-2 (2017) show that it can achieve at least a<br />
50db room-to-room airborne sound reduction when<br />
used in-conjunction with a Kingspan Raised Access<br />
floor system.<br />
The A I M Raised Access Floor Barrier is<br />
straightforward to install, both during construction<br />
and retrospectively. When aligned under a partition<br />
it can be used to maintain partition rating. It can<br />
also be used to create a Plenum chamber.<br />
Made from high density Rockwool stone wool<br />
slab, faced with a printed Class 0 impervious foil<br />
on both sides which helps identify the product,<br />
the barrier is available cut to size or in slabs<br />
suitable for cutting on site. It is installed dry with<br />
‘L’ shaped fixing clips. *The access floor and structural<br />
slab should have a fire rating at least that of the barrier.<br />
www.aimlimited.co.uk<br />
STO DELIVERS ON GALWAY HOTEL PROJECT<br />
A selection of Sto products have been used to provide<br />
outstanding thermal performance for a prestigious new<br />
hotel in Ireland.<br />
The company’s StoTherm Mineral M system, Sto-Rotofix<br />
mechanical fixings, Stolit render and StoColor Dryonic X-Black<br />
façade paint have all been used on the impressive new Dean<br />
Hotel which has been built in Galway.<br />
“This was a complex project and we worked very closely with the architect to<br />
develop the ideal insulation solution for the hotel,” explained Sto Account<br />
Manager Gareth Hastings. “Dean Hotels each have a very unique<br />
appearance, and Dublin-based Architects Lawrence and Long wanted to<br />
continue that approach and create a striking chessboard-influenced design<br />
which included various changes of planes and surfaces. Our StoTherm<br />
Mineral external wall insulation system was ideal for this, especially when<br />
combined with our StoColor Dryonic X-Black façade paint which allowed<br />
them to use a very dark coloured render. This wouldn’t have been possible<br />
with many other insulation and render combinations.”<br />
The StoTherm Mineral M system is based on durable mineral-fibre insulation<br />
boards which combine excellent thermal performance with<br />
unrivalled fire protection and a high degree of sound insulation.<br />
They can also be installed without the need for additional<br />
expansion joints, which enhanced the hotel’s chessboard design.<br />
The insulation boards were installed onto both the lightweight<br />
steel frame and cement particle board substrates that were used<br />
in the construction of the hotel. The installation was completed<br />
using Sto’s unique Sto-Rotofix mechanical fixings to create a<br />
drained cavity, and a façade finish that could withstand the high wind<br />
loadings imposed by the hotel’s coastal location. These fixings enable the<br />
insulation boards to be adjusted after installation to accommodate any<br />
surface irregularities. The project was completed with the addition of Stolit<br />
K1.5 render, which offers extremely low water absorption, plus a high<br />
elasticity characteristic that ensures exceptional resistance to mechanical<br />
movement. The surface was then coated with StoColor Dryonic X-Black – a<br />
specialist façade paint, with a micro-textured surface that encourages any<br />
moisture that falls onto the façade to run off rapidly. This prevents the growth<br />
of the micro-organisms that cause unsightly stains by ensuring that the<br />
façade dries quickly. www.sto.com<br />
68 TC NOVEMBER <strong>2022</strong>


