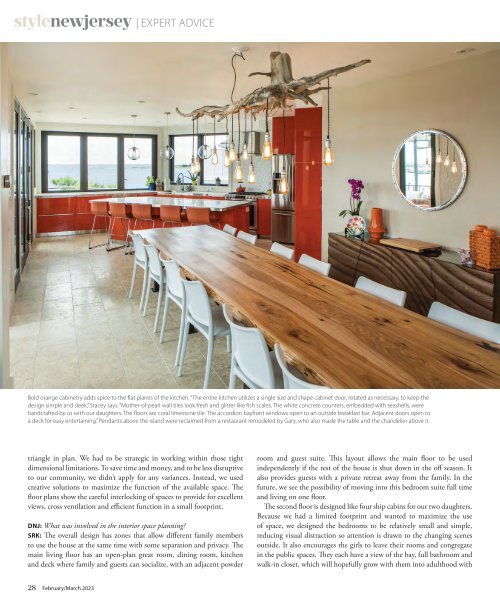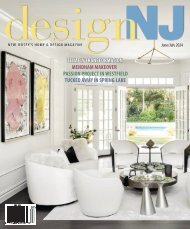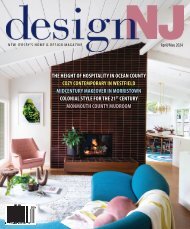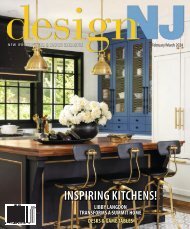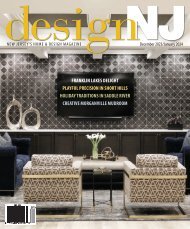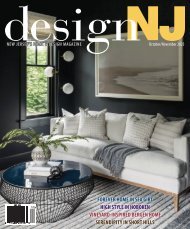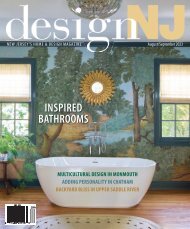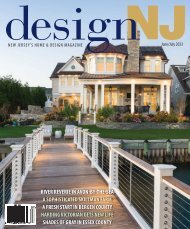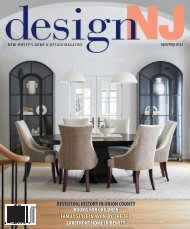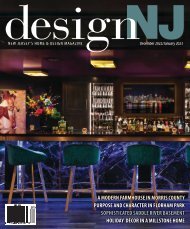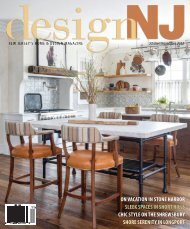DesignNJ_FebMar2023_Digital Issue
With colder temperatures in the forecast, what better way to enjoy a winter evening than paging through the February-March issue of Design NJ? The issue, filled with thoughtfully designed kitchens and beautiful homes from throughout New Jersey, is now arriving in mailboxes. We’re also making the complete issue available in digital format to inspire and inform homeowners across the state. If you are interested in subscribing to the print edition, visit www.designnewjersey.com/subscribe.
With colder temperatures in the forecast, what better way to enjoy a winter evening than paging through the February-March issue of Design NJ? The issue, filled with thoughtfully designed kitchens and beautiful homes from throughout New Jersey, is now arriving in mailboxes. We’re also making the complete issue available in digital format to inspire and inform homeowners across the state. If you are interested in subscribing to the print edition, visit www.designnewjersey.com/subscribe.
Create successful ePaper yourself
Turn your PDF publications into a flip-book with our unique Google optimized e-Paper software.
stylenewjersey | EXPERT ADVICE<br />
Bold orange cabinetry adds spice to the flat planes of the kitchen. “The entire kitchen utilizes a single size and shape cabinet door, rotated as necessary, to keep the<br />
design simple and sleek,” Stacey says. “Mother-of-pearl wall tiles look fresh and glitter like fish scales. The white concrete counters, embedded with seashells, were<br />
handcrafted by us with our daughters. The floors are coral limestone tile. The accordion bayfront windows open to an outside breakfast bar. Adjacent doors open to<br />
a deck for easy entertaining.” Pendants above the island were reclaimed from a restaurant remodeled by Gary, who also made the table and the chandelier above it.<br />
triangle in plan. We had to be strategic in working within those tight<br />
dimensional limitations. To save time and money, and to be less disruptive<br />
to our community, we didn’t apply for any variances. Instead, we used<br />
creative solutions to maximize the function of the available space. The<br />
floor plans show the careful interlocking of spaces to provide for excellent<br />
views, cross ventilation and efficient function in a small footprint.<br />
DNJ: What was involved in the interior space planning?<br />
SRK: The overall design has zones that allow different family members<br />
to use the house at the same time with some separation and privacy. The<br />
main living floor has an open-plan great room, dining room, kitchen<br />
and deck where family and guests can socialize, with an adjacent powder<br />
room and guest suite. This layout allows the main floor to be used<br />
independently if the rest of the house is shut down in the off season. It<br />
also provides guests with a private retreat away from the family. In the<br />
future, we see the possibility of moving into this bedroom suite full time<br />
and living on one floor.<br />
The second floor is designed like four ship cabins for our two daughters.<br />
Because we had a limited footprint and wanted to maximize the use<br />
of space, we designed the bedrooms to be relatively small and simple,<br />
reducing visual distraction so attention is drawn to the changing scenes<br />
outside. It also encourages the girls to leave their rooms and congregate<br />
in the public spaces. They each have a view of the bay, full bathroom and<br />
walk-in closet, which will hopefully grow with them into adulthood with<br />
28 February/March 2023


