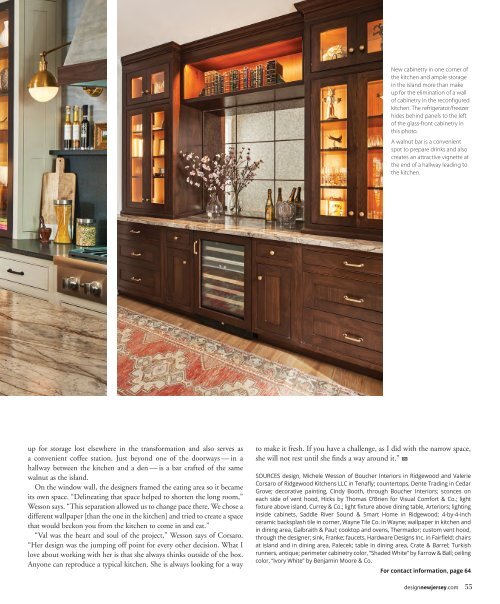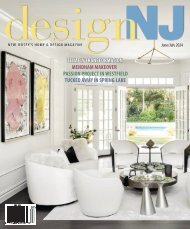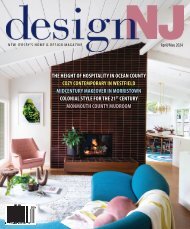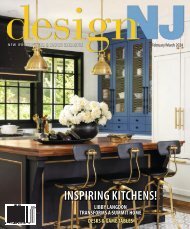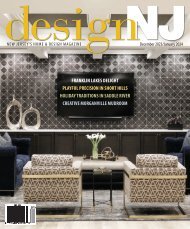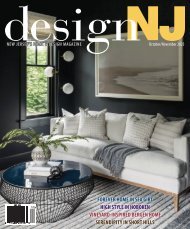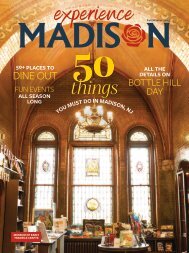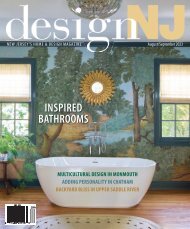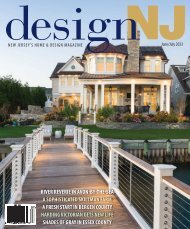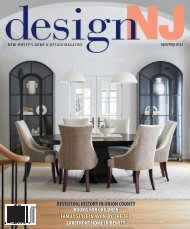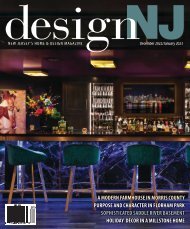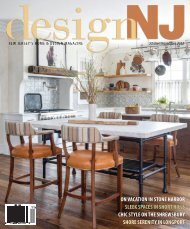DesignNJ_FebMar2023_Digital Issue
With colder temperatures in the forecast, what better way to enjoy a winter evening than paging through the February-March issue of Design NJ? The issue, filled with thoughtfully designed kitchens and beautiful homes from throughout New Jersey, is now arriving in mailboxes. We’re also making the complete issue available in digital format to inspire and inform homeowners across the state. If you are interested in subscribing to the print edition, visit www.designnewjersey.com/subscribe.
With colder temperatures in the forecast, what better way to enjoy a winter evening than paging through the February-March issue of Design NJ? The issue, filled with thoughtfully designed kitchens and beautiful homes from throughout New Jersey, is now arriving in mailboxes. We’re also making the complete issue available in digital format to inspire and inform homeowners across the state. If you are interested in subscribing to the print edition, visit www.designnewjersey.com/subscribe.
You also want an ePaper? Increase the reach of your titles
YUMPU automatically turns print PDFs into web optimized ePapers that Google loves.
New cabinetry in one corner of<br />
the kitchen and ample storage<br />
in the island more than make<br />
up for the elimination of a wall<br />
of cabinetry in the reconfigured<br />
kitchen. The refrigerator/freezer<br />
hides behind panels to the left<br />
of the glass-front cabinetry in<br />
this photo.<br />
A walnut bar is a convenient<br />
spot to prepare drinks and also<br />
creates an attractive vignette at<br />
the end of a hallway leading to<br />
the kitchen.<br />
up for storage lost elsewhere in the transformation and also serves as<br />
a convenient coffee station. Just beyond one of the doorways — in a<br />
hallway between the kitchen and a den — is a bar crafted of the same<br />
walnut as the island.<br />
On the window wall, the designers framed the eating area so it became<br />
its own space. “Delineating that space helped to shorten the long room,”<br />
Wesson says. “This separation allowed us to change pace there. We chose a<br />
different wallpaper [than the one in the kitchen] and tried to create a space<br />
that would beckon you from the kitchen to come in and eat.”<br />
“Val was the heart and soul of the project,” Wesson says of Corsaro.<br />
“Her design was the jumping off point for every other decision. What I<br />
love about working with her is that she always thinks outside of the box.<br />
Anyone can reproduce a typical kitchen. She is always looking for a way<br />
to make it fresh. If you have a challenge, as I did with the narrow space,<br />
she will not rest until she finds a way around it.” DNJ<br />
SOURCES design, Michele Wesson of Boucher Interiors in Ridgewood and Valerie<br />
Corsaro of Ridgewood Kitchens LLC in Tenafly; countertops, Dente Trading in Cedar<br />
Grove; decorative painting, Cindy Booth, through Boucher Interiors; sconces on<br />
each side of vent hood, Hicks by Thomas O’Brien for Visual Comfort & Co.; light<br />
fixture above island, Currey & Co.; light fixture above dining table, Arteriors; lighting<br />
inside cabinets, Saddle River Sound & Smart Home in Ridgewood; 4-by-4-inch<br />
ceramic backsplash tile in corner, Wayne Tile Co. in Wayne; wallpaper in kitchen and<br />
in dining area, Galbraith & Paul; cooktop and ovens, Thermador; custom vent hood,<br />
through the designer; sink, Franke; faucets, Hardware Designs Inc. in Fairfield; chairs<br />
at island and in dining area, Palecek; table in dining area, Crate & Barrel; Turkish<br />
runners, antique; perimeter cabinetry color, “Shaded White” by Farrow & Ball; ceiling<br />
color, “Ivory White” by Benjamin Moore & Co.<br />
For contact information, page 64<br />
designnewjersey.com 55


