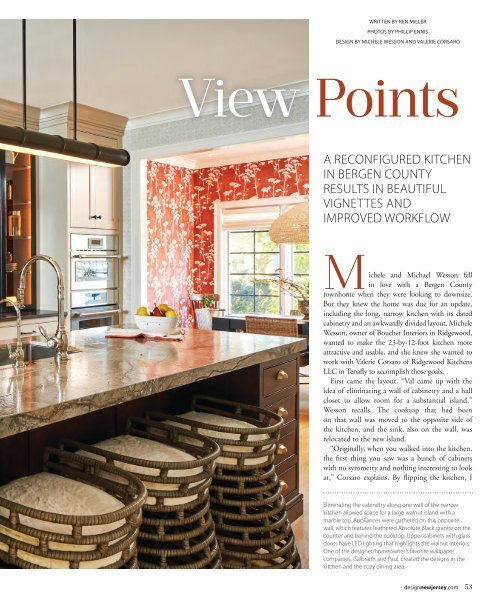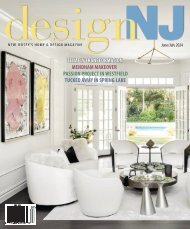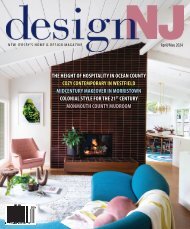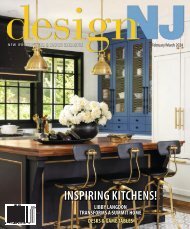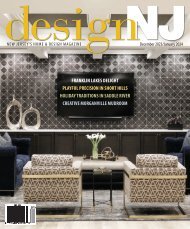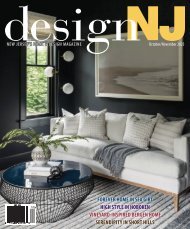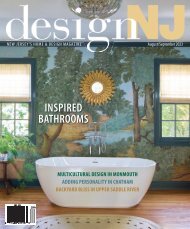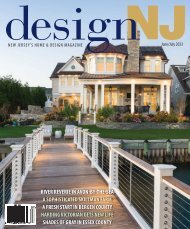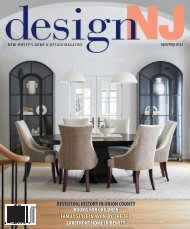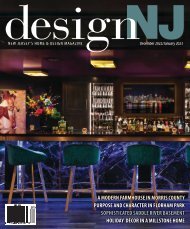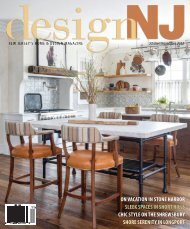DesignNJ_FebMar2023_Digital Issue
With colder temperatures in the forecast, what better way to enjoy a winter evening than paging through the February-March issue of Design NJ? The issue, filled with thoughtfully designed kitchens and beautiful homes from throughout New Jersey, is now arriving in mailboxes. We’re also making the complete issue available in digital format to inspire and inform homeowners across the state. If you are interested in subscribing to the print edition, visit www.designnewjersey.com/subscribe.
With colder temperatures in the forecast, what better way to enjoy a winter evening than paging through the February-March issue of Design NJ? The issue, filled with thoughtfully designed kitchens and beautiful homes from throughout New Jersey, is now arriving in mailboxes. We’re also making the complete issue available in digital format to inspire and inform homeowners across the state. If you are interested in subscribing to the print edition, visit www.designnewjersey.com/subscribe.
Create successful ePaper yourself
Turn your PDF publications into a flip-book with our unique Google optimized e-Paper software.
WRITTEN BY REN MILLER<br />
PHOTOS BY PHILLIP ENNIS<br />
DESIGN BY MICHELE WESSON AND VALERIE CORSARO<br />
View Points<br />
A RECONFIGURED KITCHEN<br />
IN BERGEN COUNTY<br />
RESULTS IN BEAUTIFUL<br />
VIGNETTES AND<br />
IMPROVED WORKFLOW<br />
Michele and Michael Wesson fell<br />
in love with a Bergen County<br />
townhome when they were looking to downsize.<br />
But they knew the home was due for an update,<br />
including the long, narrow kitchen with its dated<br />
cabinetry and an awkwardly divided layout. Michele<br />
Wesson, owner of Boucher Interiors in Ridgewood,<br />
wanted to make the 23-by-12-foot kitchen more<br />
attractive and usable, and she knew she wanted to<br />
work with Valerie Corsaro of Ridgewood Kitchens<br />
LLC in Tenafly to accomplish those goals.<br />
First came the layout. “Val came up with the<br />
idea of eliminating a wall of cabinetry and a hall<br />
closet to allow room for a substantial island,”<br />
Wesson recalls. The cooktop that had been<br />
on that wall was moved to the opposite side of<br />
the kitchen, and the sink, also on the wall, was<br />
relocated to the new island.<br />
“Originally, when you walked into the kitchen,<br />
the first thing you saw was a bunch of cabinets<br />
with no symmetry and nothing interesting to look<br />
at,” Corsaro explains. By flipping the kitchen, I<br />
Eliminating the cabinetry along one wall of the narrow<br />
kitchen allowed space for a large walnut island with a<br />
marble top. Appliances were gathered on this opposite<br />
wall, which features leathered Absolute Black granite on the<br />
counter and behind the cooktop. Upper cabinets with glass<br />
doors have LED lighting that highlights the walnut interiors.<br />
One of the designer/homeowner’s favorite wallpaper<br />
companies, Galbraith and Paul, created the designs in the<br />
kitchen and the cozy dining area.<br />
designnewjersey.com 53


