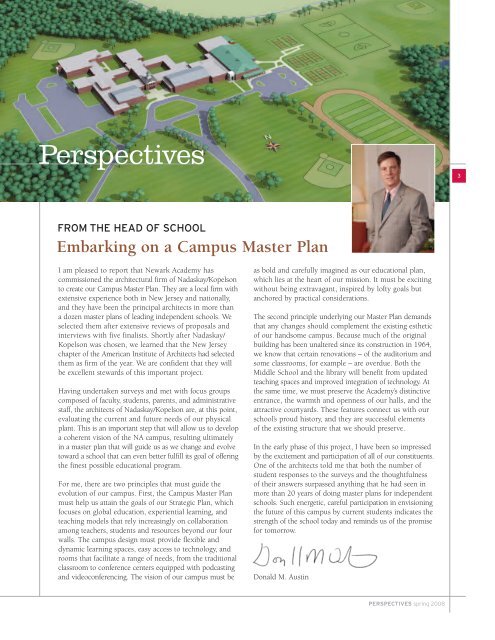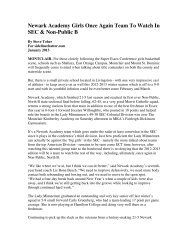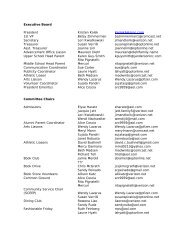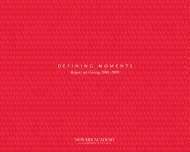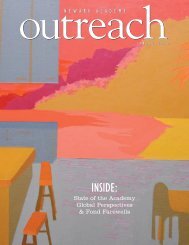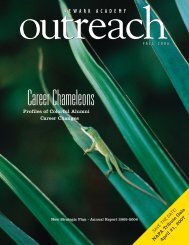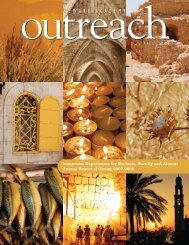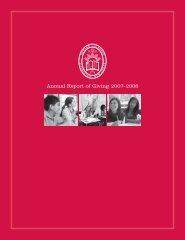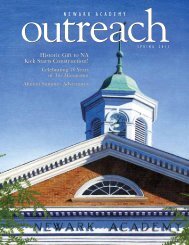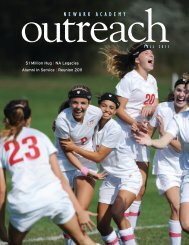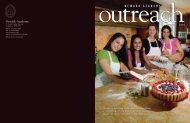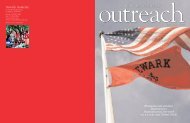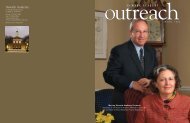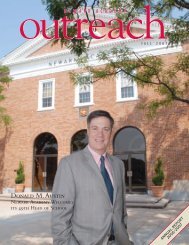Innovations in the Arts - Newark Academy
Innovations in the Arts - Newark Academy
Innovations in the Arts - Newark Academy
You also want an ePaper? Increase the reach of your titles
YUMPU automatically turns print PDFs into web optimized ePapers that Google loves.
Perspectives<br />
FROM THE HEAD OF SCHOOL<br />
Embark<strong>in</strong>g on a Campus Master Plan<br />
I am pleased to report that <strong>Newark</strong> <strong>Academy</strong> has<br />
commissioned <strong>the</strong> architectural firm of Nadaskay/Kopelson<br />
to create our Campus Master Plan. They are a local firm with<br />
extensive experience both <strong>in</strong> New Jersey and nationally,<br />
and <strong>the</strong>y have been <strong>the</strong> pr<strong>in</strong>cipal architects <strong>in</strong> more than<br />
a dozen master plans of lead<strong>in</strong>g <strong>in</strong>dependent schools. We<br />
selected <strong>the</strong>m after extensive reviews of proposals and<br />
<strong>in</strong>terviews with five f<strong>in</strong>alists. Shortly after Nadaskay/<br />
Kopelson was chosen, we learned that <strong>the</strong> New Jersey<br />
chapter of <strong>the</strong> American Institute of Architects had selected<br />
<strong>the</strong>m as firm of <strong>the</strong> year. We are confident that <strong>the</strong>y will<br />
be excellent stewards of this important project.<br />
Hav<strong>in</strong>g undertaken surveys and met with focus groups<br />
composed of faculty, students, parents, and adm<strong>in</strong>istrative<br />
staff, <strong>the</strong> architects of Nadaskay/Kopelson are, at this po<strong>in</strong>t,<br />
evaluat<strong>in</strong>g <strong>the</strong> current and future needs of our physical<br />
plant. This is an important step that will allow us to develop<br />
a coherent vision of <strong>the</strong> NA campus, result<strong>in</strong>g ultimately<br />
<strong>in</strong> a master plan that will guide us as we change and evolve<br />
toward a school that can even better fulfill its goal of offer<strong>in</strong>g<br />
<strong>the</strong> f<strong>in</strong>est possible educational program.<br />
For me, <strong>the</strong>re are two pr<strong>in</strong>ciples that must guide <strong>the</strong><br />
evolution of our campus. First, <strong>the</strong> Campus Master Plan<br />
must help us atta<strong>in</strong> <strong>the</strong> goals of our Strategic Plan, which<br />
focuses on global education, experiential learn<strong>in</strong>g, and<br />
teach<strong>in</strong>g models that rely <strong>in</strong>creas<strong>in</strong>gly on collaboration<br />
among teachers, students and resources beyond our four<br />
walls. The campus design must provide flexible and<br />
dynamic learn<strong>in</strong>g spaces, easy access to technology, and<br />
rooms that facilitate a range of needs, from <strong>the</strong> traditional<br />
classroom to conference centers equipped with podcast<strong>in</strong>g<br />
and videoconferenc<strong>in</strong>g. The vision of our campus must be<br />
as bold and carefully imag<strong>in</strong>ed as our educational plan,<br />
which lies at <strong>the</strong> heart of our mission. It must be excit<strong>in</strong>g<br />
without be<strong>in</strong>g extravagant, <strong>in</strong>spired by lofty goals but<br />
anchored by practical considerations.<br />
The second pr<strong>in</strong>ciple underly<strong>in</strong>g our Master Plan demands<br />
that any changes should complement <strong>the</strong> exist<strong>in</strong>g es<strong>the</strong>tic<br />
of our handsome campus. Because much of <strong>the</strong> orig<strong>in</strong>al<br />
build<strong>in</strong>g has been unaltered s<strong>in</strong>ce its construction <strong>in</strong> 1964,<br />
we know that certa<strong>in</strong> renovations – of <strong>the</strong> auditorium and<br />
some classrooms, for example – are overdue. Both <strong>the</strong><br />
Middle School and <strong>the</strong> library will benefit from updated<br />
teach<strong>in</strong>g spaces and improved <strong>in</strong>tegration of technology. At<br />
<strong>the</strong> same time, we must preserve <strong>the</strong> <strong>Academy</strong>’s dist<strong>in</strong>ctive<br />
entrance, <strong>the</strong> warmth and openness of our halls, and <strong>the</strong><br />
attractive courtyards. These features connect us with our<br />
school’s proud history, and <strong>the</strong>y are successful elements<br />
of <strong>the</strong> exist<strong>in</strong>g structure that we should preserve.<br />
In <strong>the</strong> early phase of this project, I have been so impressed<br />
by <strong>the</strong> excitement and participation of all of our constituents.<br />
One of <strong>the</strong> architects told me that both <strong>the</strong> number of<br />
student responses to <strong>the</strong> surveys and <strong>the</strong> thoughtfulness<br />
of <strong>the</strong>ir answers surpassed anyth<strong>in</strong>g that he had seen <strong>in</strong><br />
more than 20 years of do<strong>in</strong>g master plans for <strong>in</strong>dependent<br />
schools. Such energetic, careful participation <strong>in</strong> envision<strong>in</strong>g<br />
<strong>the</strong> future of this campus by current students <strong>in</strong>dicates <strong>the</strong><br />
strength of <strong>the</strong> school today and rem<strong>in</strong>ds us of <strong>the</strong> promise<br />
for tomorrow.<br />
Donald M. Aust<strong>in</strong><br />
PERSPECTIVES spr<strong>in</strong>g 2008<br />
3


