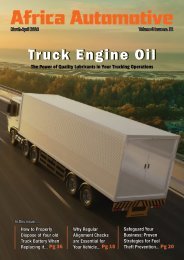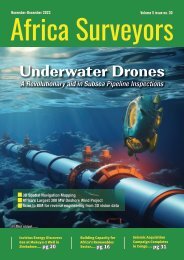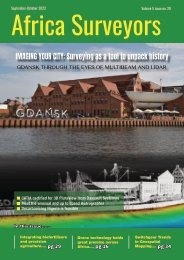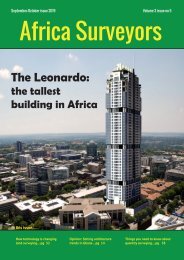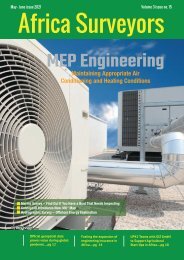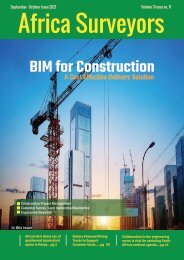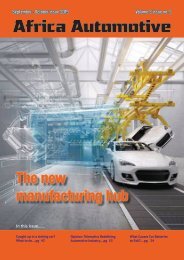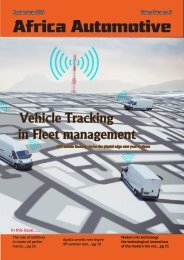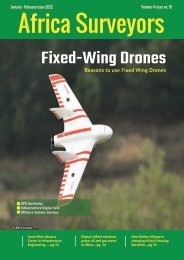Africa Surveyors November-December 2022 digital issue
Africa Surveyors is Africa’s premier source of Surveying, Mapping and Geospatial news and an envoy of surveying products/service for the Construction, Maritime, Onshore & Offshore energy and exploration, Engineering, Oil and Gas, Agricultural and Mining sectors on new solution based trends and technology for the African market.
Africa Surveyors is Africa’s premier source of Surveying, Mapping and Geospatial news and an envoy of surveying products/service for the Construction, Maritime, Onshore & Offshore energy and exploration, Engineering, Oil and Gas, Agricultural and Mining sectors on new solution based trends and technology for the African market.
Create successful ePaper yourself
Turn your PDF publications into a flip-book with our unique Google optimized e-Paper software.
BURJ ZANZIBAR
CONVENIENT | The entrance to the tower is located at the main entry
plaza. Adjacent to the entrance commercial units allow for retail and
hospitality functions. An open stair in the double story entrance hall
connects directly up to the commercial space on the first floor. These
spaces on ground and first floor could offer both public and residentrestricted
amenities. On top of the podium structure a vast outdoor
garden with terraces and an infinity pool creates a unique outdoor
space with a stunning ocean view. On this level also the majority of the
amenity spaces for the residents are located. A clear organized central
elevator core provides access to all floors of the building.
FACADE CONCEPT
DIVERSE | The three-dimensional character of the facade is created
by the implementation of alternating extruded pods on all sides of the
tower. These pods describe the spatial divisions on the tower’s interior
and at the same time provide permanent sun shading to minimize
heat gain for every apartment within the building. A simple setback on
every second floor contributes to the lively impression of the facade
and the tower.
The design intent of the facade is to provide a framework for every
apartment, from studio up to penthouse, to create its own unique
character. The individual ability to configure and use the exterior
space as an extension of the interior living space is a key feature in
the facade concept. Several options have been created to be included
into the design as per the clients and/or residents requests. These
reach from the extension of the living area combined with the
integration of a panorama window, to the integration of a planter onto
the balcony or an opaque window element. At the same time these
created opportunities for individual configurations do lead to a greater
diversity of the appearance of the building. Green pockets, panorama
windows, balconies and even roof-pools contribute to the iconic future
presence of the tower on Zanzibar.
GREEN | Nature has been incorporated as an integral element in the
building. The biophilic design approach will allow for direct contact
with nature even on the highest floors of the tower. Planters and roof
gardens create a green screen filtering the air and enhancing views
from the apartments. The soil and plants harvest the rainwater and
help to reduce the risks of flooding. Most of all the green atmosphere
of the tower increases the quality of living for the residents and their
visitors.
There is no structural limit to the use of engineered timber elements
even in high-rise buildings. The limiting factor currently is the
combustible character of the material. Worldwide code requirements
are subject to change at this moment to increase the use of timber
elements in construction. Research and many build examples have
shown that with advanced calculation methods the characteristics
of the material and engineered timber products when exposed to
fire can be determined and sized to fit building integration. The
engineering team on ‘BURJ zanzibar’ includes several stakeholders
driving the international research and developments in this field.
Their knowledge, combined with the experience of the local
authorities, will contribute to the creation of guidelines not only for
this project but also for many future projects to follow.
QUALITY | Engineered timber products fulfil the highest quality
standards as they are produced within an optimized factory settings.
Their rapid assembly on site is comparable to steel structures
and characterized by a vast amount of prefabrication off-site. This
prefabrication process in a controlled environment also significantly
reduces the amount of waste produced in comparison to a
conventional building site. The high quality of the surface of exposed
timber elements not only creates high-quality internal space but
also omits the requirement for additional cladding or plastering.
The timber elements allow for a high grade of recycling options for
future generations.
‘BURJ zanzibar’ is planned as a hybrid-timber tower. The steel
reinforced concrete core allows for fire and life safety standards to
meet all current code requirements. The structure around the central
core is assembled with glue laminated columns and beams as well as
cross laminated slabs. The interior of the apartments benefits from
the natural look of exposed timber elements to add to the living
quality. ‘BURJ zanzibar’ will become a new landmark for Zanzibar
and beyond not only because of its appearance but even more so
because if its construction method. The building will promote the
local available wood as the building material of the future and draw
attention towards a more sustainable construction while offering
living conditions to the highest standards.
TIMBER
ENGINEERED TIMBER | Wood, the oldest building material, is the
most sustainable building material. Wood sequestrates carbon while
steel and reinforced concrete causing carbon emissions in their
production process. Sustainable forestry and the application of wooden
materials contribute to a better climate.
Although wood itself has been used throughout history of mankind,
engineered timber products entered the market only recently.
Innovation in production process and applications of these new timber
products are disrupting the conventional construction business and
are allowing for more advanced sustainable buildings. Moreover, wood
and sustainable forestry have a vast presence in the East-African
region.
34 November-December issue l 2022 www.africasurveyorsonline.com




