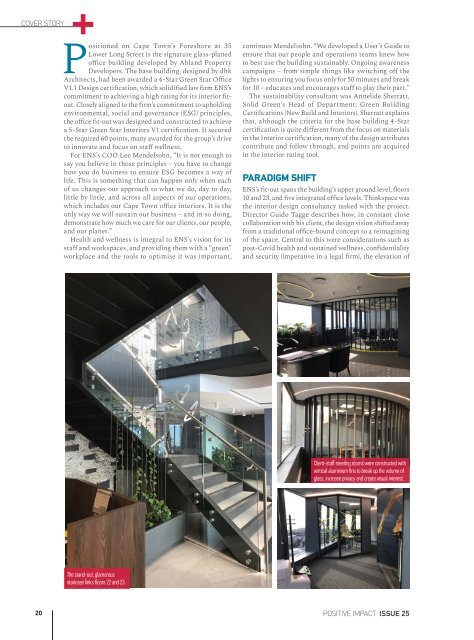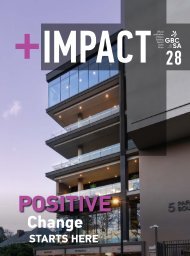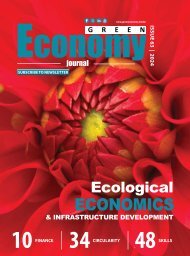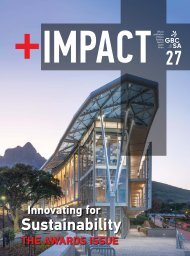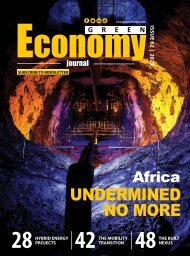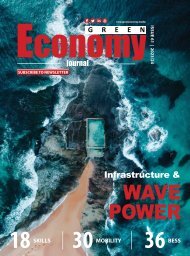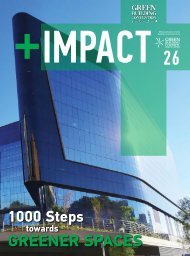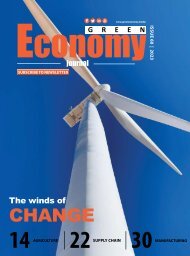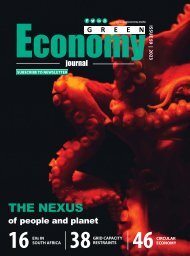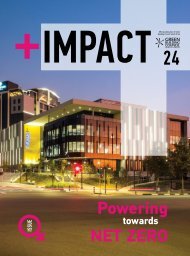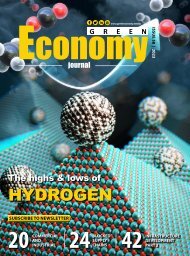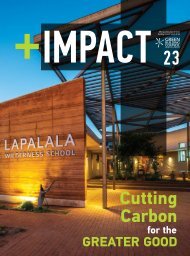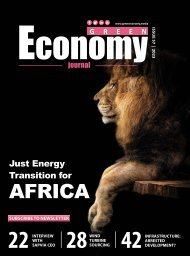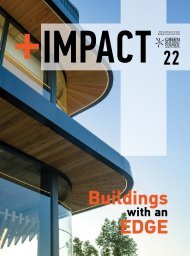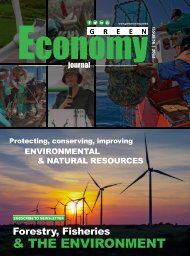+IMPACT Magazine Issue 25
You also want an ePaper? Increase the reach of your titles
YUMPU automatically turns print PDFs into web optimized ePapers that Google loves.
COVER STORY<br />
COVER STORY<br />
Positioned on Cape Town’s Foreshore at 35<br />
Lower Long Street is the signature glass-planed<br />
office building developed by Abland Property<br />
Developers. The base building, designed by dhk<br />
Architects, had been awarded a 4-Star Green Star Office<br />
V1.1 Design certification, which solidified law firm ENS’s<br />
commitment to achieving a high rating for its interior fitout.<br />
Closely aligned to the firm’s commitment to upholding<br />
environmental, social and governance (ESG) principles,<br />
the office fit-out was designed and constructed to achieve<br />
a 5-Star Green Star Interiors V1 certification. It secured<br />
the required 60 points, many awarded for the group’s drive<br />
to innovate and focus on staff wellness.<br />
For ENS’s COO Lee Mendelsohn, “It is not enough to<br />
say you believe in those principles – you have to change<br />
how you do business to ensure ESG becomes a way of<br />
life. This is something that can happen only when each<br />
of us changes our approach to what we do, day to day,<br />
little by little, and across all aspects of our operations,<br />
which includes our Cape Town office interiors. It is the<br />
only way we will sustain our business – and in so doing,<br />
demonstrate how much we care for our clients, our people,<br />
and our planet.”<br />
Health and wellness is integral to ENS’s vision for its<br />
staff and workspaces, and providing them with a “green”<br />
workplace and the tools to optimise it was important,<br />
The stand-out, glamorous<br />
staircase links floors 22 and 23.<br />
continues Mendelsohn. “We developed a User’s Guide to<br />
ensure that our people and operations teams knew how<br />
to best use the building sustainably. Ongoing awareness<br />
campaigns – from simple things like switching off the<br />
lights to ensuring you focus only for 50 minutes and break<br />
for 10 – educates and encourages staff to play their part.”<br />
The sustainability consultant was Annelide Sherratt,<br />
Solid Green’s Head of Department: Green Building<br />
Certifications (New Build and Interiors). Sherratt explains<br />
that, although the criteria for the base building 4-Star<br />
certification is quite different from the focus on materials<br />
in the Interior certification, many of the design attributes<br />
contribute and follow through, and points are acquired<br />
in the interior rating tool.<br />
PARADIGM SHIFT<br />
ENS’s fit-out spans the building’s upper ground level, floors<br />
10 and 23, and five integrated office levels. Thinkspace was<br />
the interior design consultancy tasked with the project.<br />
Director Guido Tagge describes how, in constant close<br />
collaboration with his client, the design vision shifted away<br />
from a traditional office-bound concept to a reimagining<br />
of the space. Central to this were considerations such as<br />
post-Covid health and sustained wellness, confidentiality<br />
and security (imperative in a legal firm), the elevation of<br />
Client-staff meeting rooms were constructed with<br />
vertical aluminium fins to break up the volume of<br />
glass, increase privacy and create visual interest.<br />
The natural earthy imagery is pulled<br />
through the space in gentle ways.<br />
the staff’s experience and well-being, and underpinning<br />
it all, a union of functionality, design and sustainability.<br />
A reduction of the fit-out’s environmental impact was<br />
a given. All the paint, adhesives, sealants and carpets<br />
procured had low volatile organic compound (VOC)<br />
emissions; so too, usage of third-party eco-labels and<br />
certificates for furniture, assemblies and floor covering.<br />
The appliances and tenant equipment deployed are also<br />
energy efficient (rated under the Energy Star® system or<br />
the European Energy Labelling scheme).<br />
VISUAL DESIGN<br />
Spread over different floors – comprising just over 7 750m 2 –<br />
spatial planning and the flow between functions and floors<br />
is key. The street entrance on the ground floor is a general<br />
reception area for all tenants. An elevator provides direct<br />
access to level 10, which is populated with dedicated nonclient-facing<br />
collaborative spaces for ENS staff. This works<br />
well for those working remotely and only needing a space<br />
to work from, or to utilise firm resources on occasion. It’s<br />
also a sanctuary-like space for office staff to work away from<br />
the busyness and buzz of an office level, or those who need<br />
a change of venue. The 23rd floor houses a client-facing<br />
front-office – along with a restaurant for everyone.<br />
Five “staff-only” office floors are below that, each with<br />
an identical footprint comprising individual areas called<br />
“own spaces” and collaborative facilities.<br />
Although there are separate floors and functions,<br />
a discernible design language and uniquely personal<br />
handwriting is carried through all the spaces. The bold<br />
land art by Strijdom van der Merwe and his sculptural<br />
stonework was a concept departure point for Tagge. Working<br />
with ENS’s brand team, a visual design link was created<br />
between them and the custom zen-like planters filled<br />
with indigenous plants. This organic sensibility is a thread<br />
that flows throughout. From a sustainability perspective,<br />
the plants not only contribute to better air quality, but<br />
are aesthetically pleasing, contributing to staff wellness<br />
and, ultimately, productivity. A horticultural maintenance<br />
contract using green supplies ensures the health and<br />
Small clusters of private “own spaces” are<br />
positioned centrally on the staff floors.<br />
constant visual value of the greenery. The interior design<br />
team drew inspiration from these elements – the natural<br />
earthy imagery – and pulled it through the space in gentle<br />
ways, into the organic-shaped light fittings, wallpapers that<br />
speak to the zen garden, oversized photographs printed on<br />
panels, and graphics etched on glass.<br />
Tagge took it further: “You’ll see repetition in a stylised<br />
way in different media, but there’s also adaptation from<br />
the ENS brand identity – there’s a natural flow of form<br />
that has its footing in their logo. This language starts at<br />
the reception desks – almost sculptural – [and it’s] a gentle,<br />
welcoming movement that directs the space. The materials<br />
are distinctly different on the client-facing 23rd floor, but<br />
that organic flow remains.”<br />
“OWN SPACES”<br />
Office floors 18 to 21 are exclusively for staff, designed<br />
with certain principles in mind. Unlike the offices of<br />
yesteryear, ENS’s reimagining began by moving away from<br />
a hierarchical layout. Every staff member who works in<br />
office – irrespective of title or position – has an identical,<br />
dedicated “own space”, specially designed for concentration,<br />
focus work and collaboration on virtual platforms. The<br />
term “own space” relates not only to privacy, but also to the<br />
individual’s customisation potential. Each is individually<br />
controllable from a lighting and HVAC/air conditioning<br />
perspective – this means that lighting is controlled via wallmounted<br />
switches, enabling each occupant to control the<br />
lighting levels in their immediate environment.<br />
Similarly, an occupant can determine their own<br />
temperature and air flow, and the air they breathe is<br />
20 POSITIVE IMPACT ISSUE <strong>25</strong><br />
POSITIVE IMPACT ISSUE <strong>25</strong><br />
21


