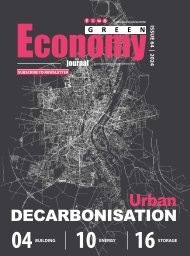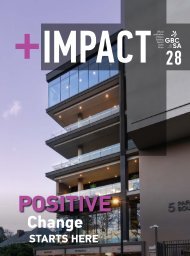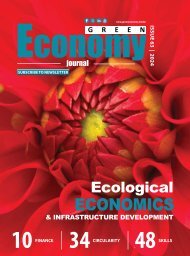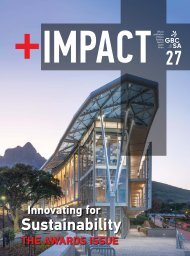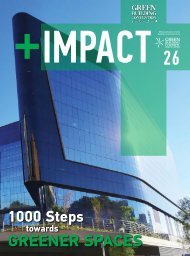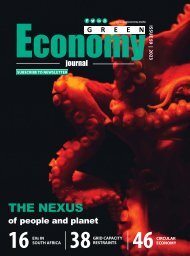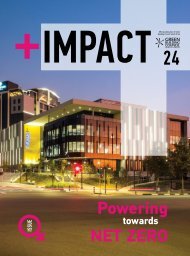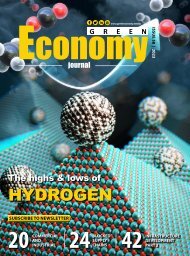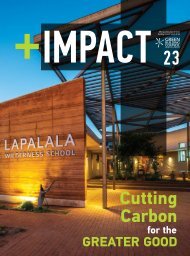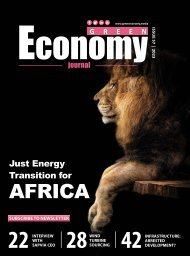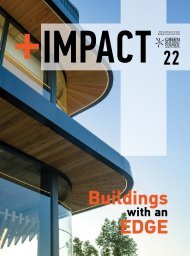+IMPACT Magazine Issue 25
Create successful ePaper yourself
Turn your PDF publications into a flip-book with our unique Google optimized e-Paper software.
PROJECT<br />
PROJECT<br />
Access roads, parking areas and footpaths will be<br />
upgraded and integrated into the natural landscape.<br />
Disturbed land will be replanted with the indigenous and<br />
endemic species that call the reserve home, with a focus<br />
on plants that require little water. Landscape architect<br />
Jacques Dohse of Planning Partners also consulted on the<br />
incorporation of retention ponds and storm water systems<br />
that will reduce storm water run-off, allowing water to<br />
soak into the ground in line with the natural system.<br />
A wetland area will also become self-sustainable<br />
over time and add to the biodiversity of the area. Near<br />
the buildings, the existing educational gardens will be<br />
retained and upgraded to allow visitors to wander around<br />
and learn about the plants themselves.<br />
THE ARCHITECTURE<br />
“One of the key moments in the project was when Bongani<br />
Mnisi [Manager: Environmental Planning & Sustainability,<br />
the client user and Project Lead] took us for a walk in<br />
the nature reserve and explained the local flora and<br />
fauna to us. Only then do you realise the significance of<br />
little things that may otherwise have gone unnoticed,”<br />
says Martin Pallmann of his experience on the project.<br />
Pallmann headed up the team from GAPP Architects.<br />
He goes on to explain that the buildings are arranged to<br />
form a “campus-like assembly with outdoor ‘classrooms’,<br />
where green building elements will be showcased for<br />
educational purposes”. Creating usable outdoor “rooms”<br />
out of the interstitial spaces was a significant part of the<br />
design approach.<br />
One of the existing buildings was upgraded<br />
and made into student accommodation.<br />
The “campus” provides usable and<br />
interesting public spaces inside, in<br />
between, and around the buildings.<br />
The old administration building and manager’s cottage<br />
were refurbished after a careful approval process with<br />
Heritage Western Cape, facilitated by GAPP’s senior<br />
architect and heritage practitioner, Kobus van Wyk. The<br />
new buildings are steel portal-framed structures with<br />
brickwork infill and a polished concrete surface bed,<br />
topped by double-pitched soft roofs with PV arrays on<br />
the north-facing sides. The new roofs, of modern metal<br />
sheeting, are designed to be differentiated from, yet<br />
respectful of, the corrugated roofing on the heritage<br />
buildings. External wall treatment is a combination of<br />
cement-washed semi-face (NFX) brick and plaster. The<br />
combined effect ties in respectfully with the heritage<br />
buildings on the site, and is reminiscent of rural farm<br />
barns, which is not out of place in the context.<br />
Pallmann adds that all exposed timber elements in the<br />
roof structure and pergola is saligna (bluegum/eucalyptus),<br />
which is locally sourced and supports invasive species<br />
removal programmes. All timber is FSC-certified. Terraced<br />
building platforms were created using gabion walls made<br />
with granite found on the site.<br />
WATER SAVINGS<br />
Powrie explains that water and energy efficiency were<br />
the main two targets they wanted to hit on this project.<br />
They were the categories that achieved the highest scores,<br />
although commendable scores were achieved across all the<br />
categories of the tool. Potable water use is closely monitored<br />
by a sophisticated, cloud-based monitoring network so that<br />
water usage can be understood and adjusted as necessary.<br />
The manager’s cottage was assessed for heritage value,<br />
and respectfully upgraded and given a new lease on life.<br />
The project team were shown around the reserve and<br />
taught about many small aspects of nature so that<br />
they could better understand the nuances of the site.<br />
Low water fittings were installed throughout. Municipal<br />
water is utilised only for potable requirements, such as<br />
kitchen sinks and hand-wash basins, while black water is<br />
treated on site, and used for irrigation and to flush toilets.<br />
“Designing a sewage effluent treatment plant that is<br />
simple to maintain and minimises potential breakdowns<br />
was one of the biggest challenges of the project”, says<br />
Powrie. Harvested rainwater supplements the water<br />
system. The building achieves a 98% reduction in potable<br />
water use as compared to a notional building benchmark.<br />
ENERGY INTERVENTIONS<br />
The building uses high-performance vision glazing,<br />
which reduces glare and promotes external views for the<br />
occupants of the building, but also reduces the need for<br />
electric lighting. All light fittings are low energy LEDs<br />
and are linked to occupancy and light-level sensors to<br />
prevent them being on when they are not needed. Enclosed<br />
offices and the multipurpose hall have fresh air ventilation<br />
facilitated by louvres and mechanical assistance. In<br />
winter, the multipurpose hall and selected areas of the<br />
administration building are heated by under-floor heating.<br />
This low-energy heating system comprises a closed water<br />
pipe system cast into the concrete surface bed. Heated<br />
water is pumped through the pipes and, facilitated by the<br />
thermal mass of the concrete floor, heats up the spaces.<br />
The building roofs support a 50kWp grid-tied photovoltaic<br />
solar system, as well as a 3kWp backup for a 200-litre solar<br />
geyser. These installations reduce the peak load on the<br />
coldest day of the year by 74%. As the building does not<br />
The buildings and their relationship<br />
to – and respect of – the surrounding<br />
landscape was a large design driver.<br />
Existing buildings were recognised<br />
for their heritage value and will<br />
undergo respectful upgrades.<br />
require mechanical cooling, only heating, the peak demand<br />
is always in winter. This was achieved through excellent<br />
passive design and energy modelling to verify the thermal<br />
comfort of the building in summer and winter. During<br />
off-peak demand times, the solar installation will provide<br />
a much higher proportion of the building’s needs.<br />
BRINGING IT TOGETHER<br />
As well as the main interventions around energy and water,<br />
indoor comfort was an important focus of the design. Most<br />
occupied spaces have access to external views of gardens<br />
outside, and the specialised glass maximises daylight while<br />
minimising glare. Carbon dioxide (CO 2) sensors monitor<br />
air quality indoors and these are linked to the fresh air<br />
system so that fresh air intake will automatically increase<br />
if the CO 2 levels get too high. Added acoustic treatments<br />
also help to create a comfortable indoor environment.<br />
A waste management plan was set up, including on-site<br />
recyclables sorting facilities. A building users’ guide was<br />
put together to help in educating and training the building<br />
occupants as to how the building should be operated to<br />
achieve the best operational sustainability. This guide<br />
includes education around the installations and how they<br />
work, the waste management strategy and encouragement<br />
to use public transport, shared transport, bicycles or<br />
hybrid-type vehicles. Locker and shower facilities are<br />
provided to encourage cycling or walking to work.<br />
IMPACT AND IMPORTANCE<br />
The City of Cape Town, as signatories of the C40 network<br />
of large cities, has included net-zero carbon building goals<br />
within the city’s Climate Action Plan in line with global<br />
best practice. The fast-approaching 2030 goal is that all<br />
new and existing municipal assets (excluding industrial<br />
plants) are to be net-zero carbon in terms of operation.<br />
The alignment of major retrofits of municipal assets, such<br />
as the Bracken project, with the net-zero carbon goals is<br />
a great example of the city showing leadership in this area.<br />
As this asset will be around for years, it is important that<br />
it is designed with greater efficiencies.<br />
The Bracken project “has achieved ‘net-zero carbonreadiness’<br />
for its operational energy, with formal<br />
certification being pursued, and nearly net zero for water”,<br />
explains Pallmann. “The design collaboration of all the<br />
professionals was a great experience, demonstrating how<br />
easily good design can achieve 5-Star ratings without<br />
excessive budget requirements.”<br />
46 POSITIVE IMPACT ISSUE <strong>25</strong><br />
POSITIVE IMPACT ISSUE <strong>25</strong><br />
47




