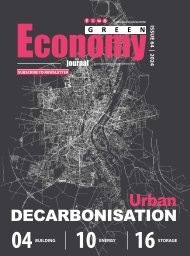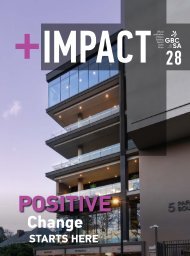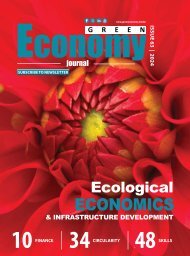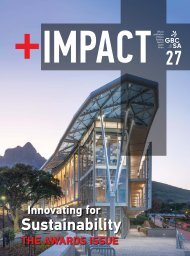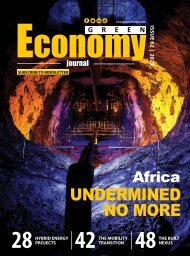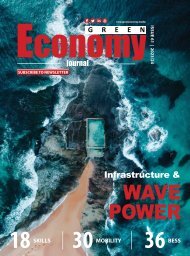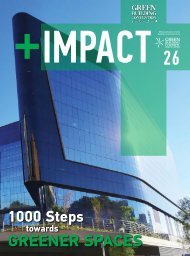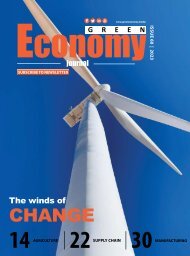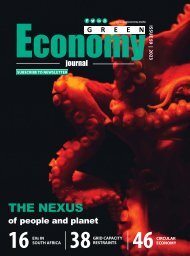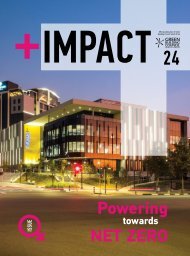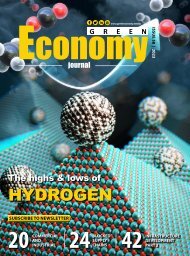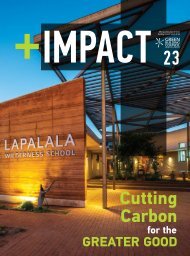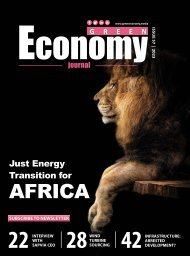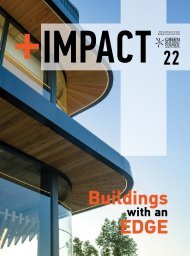+IMPACT Magazine Issue 25
You also want an ePaper? Increase the reach of your titles
YUMPU automatically turns print PDFs into web optimized ePapers that Google loves.
COVER STORY<br />
Western Cape • Gauteng • KwaZulu-Natal<br />
Services:<br />
• Air-conditioning Maintenance<br />
• Remote Monitoring on<br />
HVAC Plants<br />
• Chiller Plants<br />
• Building Management<br />
Systems (BMS)<br />
• Retrofit projects<br />
for HVAC systems<br />
• Water Treatment<br />
• Energy Optimisation<br />
• IAQ (Indoor Air Quality)<br />
monitoring<br />
Unit J6, Centurion Business Park, Bosmansdam Road, Montague Gardens, Western Cape, 7441<br />
t: 0860 555 734 | f: 0860 444 734 | e: info@sfigroup.co.za | www.sfigroup.co.za<br />
filtered, directly to each one’s own space. The fit-out<br />
optimised indoor air quality – around 66% higher than<br />
required by building regulations (SANS 10400-O). From<br />
a health and comfort perspective, these mini offices<br />
are entirely independent of those adjacent. ENS took<br />
cognisance of the importance of health and wellness as<br />
a future-proofing element. Evaporative cooling towers or<br />
other evaporative cooling systems are eliminated from the<br />
design of the building.<br />
“Importantly,” says Sherratt, “the fit-out focused on<br />
acoustics, and was awarded an innovation point for speech<br />
privacy. These quiet, sound-proofed spaces were fitted<br />
with specific sound-dampening features such as acoustic<br />
Class C ceilings, at least one acoustic wall panel, acoustic<br />
rated walls, and doors with acoustic frame and threshold<br />
seals, particularly to facilitate e-meetings.”<br />
POINTS OF VIEW<br />
Traditionally, offices are placed on the perimeter of an<br />
office level and a few have the privilege of having a view,<br />
symbolic of yesteryear’s hierarchical approach to space<br />
allocation. Not here. All ENS’s “own spaces” are in small<br />
clusters in the centre. Tagge explains: “We deliberately<br />
removed all offices away from the windows. We placed the<br />
Everybody is able to share the extensive<br />
views and the “wow” spaces.<br />
communal and functional spaces there, so everybody is<br />
able to connect to the extensive views and share the “wow”<br />
spaces. So, from stepping out of the lift, corridors radiate<br />
from that central point to each individual “own space”, and<br />
from there, continue onwards towards the windows. The<br />
idea is that you’re always walking towards the natural light.”<br />
There were also strong sustainability reasons for moving<br />
offices away from the impact of the perimeter. Climate<br />
is far more controllable when it’s unaffected by cold or<br />
heat from the glazed facade. Heat and cold transmission<br />
is more stable when that factor is removed.<br />
A HEALTHY MINDSET<br />
The fit-out design focused on health in innovative ways.<br />
At the arrival point on each floor – and in three or four<br />
other positions – are dedicated hand-wash basins. They’re<br />
well-designed, inviting features, with greenery and partial<br />
privacy screens around them, so health remains front of<br />
mind. “They invite a shift of mindset,” says Tagge. “It’s not<br />
Making Buildings Healthier... Together<br />
All offices were deliberately moved away from the<br />
windows to allow for communal and functional<br />
spaces, so everybody enjoys the extensive views.<br />
A focus on wellness includes<br />
feature hand-wash stations.<br />
Strijdom van Merwe’s striking land art stone<br />
sculptures are part of the earthy, organic<br />
theme carried throughout ENS’s offices.<br />
A larger private meeting room – strong art<br />
pieces are well showcased in ENS’s offices,<br />
particularly on the client-facing 23rd floor.<br />
POSITIVE IMPACT ISSUE <strong>25</strong><br />
23




