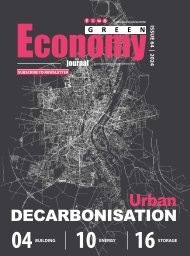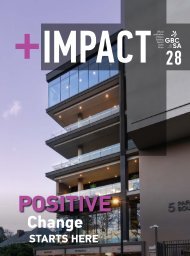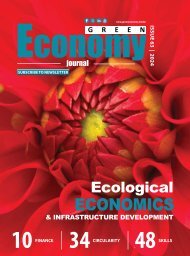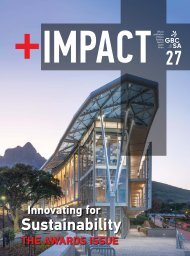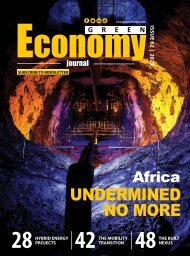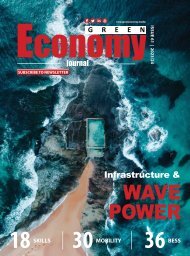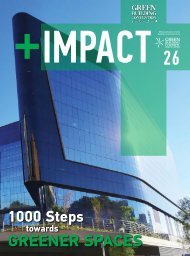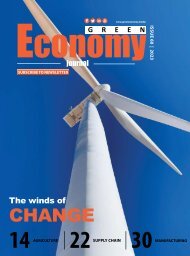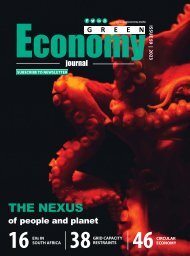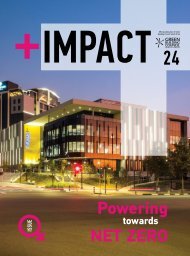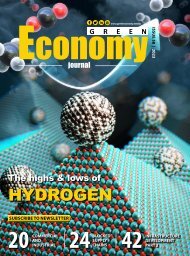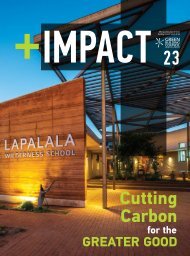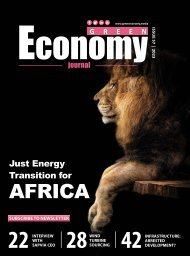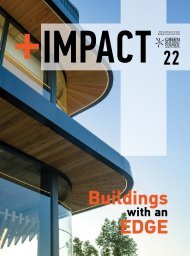+IMPACT Magazine Issue 25
Create successful ePaper yourself
Turn your PDF publications into a flip-book with our unique Google optimized e-Paper software.
PROJECT<br />
PROJECT<br />
When property developer Alleyroads<br />
bought the Illovo Country Club in 2012<br />
on KwaZulu-Natal’s (KZN) South Coast,<br />
affordable housing was top of mind.<br />
“Our main aim was to close the infrastructure gap in<br />
South Africa, as demand for affordable housing far<br />
outstrips supply,” says Ivan Pretorius, founder and MD of<br />
Alleyroads. While upmarket property developments have<br />
mushroomed along the North Coast over the past decade,<br />
middle-income earners have been left behind. “There<br />
were also economic drivers that made us choose the South<br />
Coast,” explains Pretorius, including the development of<br />
the Durban port towards the old airport, as well as the<br />
expansion projects of Toyota and Illovo Sugar, which<br />
required additional personnel to be housed.<br />
The other objective Alleyroads wanted to achieve was<br />
sustainability. Last year the company secured funding for<br />
R3<strong>25</strong> million from the International Finance Corporation<br />
(IFC), a division of the World Bank. Alleyroads also became<br />
an EDGE Champion, one of only a handful of African<br />
companies that were chosen by the IFC to accelerate<br />
green building adoption. While the IFC is responsible<br />
for EDGE certification worldwide, the Green Building<br />
Council South Africa (GBCSA) is a Certification Provider<br />
is the country.<br />
Pretorius says the group chose to pursue EDGE<br />
certification because it’s kinder to the planet and on<br />
people’s pockets. “As a developer, by greening our housing<br />
projects, we put less strain on the national electricity grid<br />
and this ensures sustainability into the future,” he asserts.<br />
“The tenants living in our units also derive direct benefits<br />
from the reduction in their monthly utility expenditure.”<br />
There was also a market advantage to working with<br />
the GBCSA, Pretorius believes. “GBCSA’s certification<br />
systems, such as EDGE, are widely recognised and<br />
respected in the industry,” he explains. “By working<br />
with GBCSA, Alleyroads can aim for green building<br />
certifications for its projects, providing a market advantage<br />
by demonstrating commitment to sustainable design<br />
and construction.”<br />
The striking entrance to the estate. Solar bulbs are used for<br />
exterior lighting, which contributes to energy efficiency.<br />
FROM COUNTRY CLUB TO ESTATE<br />
Construction began in 2015, with the first phase of the<br />
development consisting of 80 units, then financed by<br />
the National Urban Reconstruction and Housing Agency<br />
(NURCHA). Later, Phases 2 and 3 were added, consisting<br />
of 160 sectional-title units. In total, the development now<br />
consists of 240 units.<br />
Each unit has a floorplan of 65m² and consists of two<br />
bedrooms and a bathroom. It comes fitted with builtin<br />
cupboards, granite kitchen countertop, and modern<br />
sanitary ware and tiling in the bathroom. The complex<br />
has ample parking, with plenty of visitors’ bays, as well<br />
as 24-hour security. In addition, it features amenities like<br />
tennis courts, a play area for children, a swimming pool<br />
and a club house, which was part of the original country<br />
club house.<br />
PREDICTED SAVINGS<br />
Hano Oberholzer, director of BDH Solutions, who advised<br />
Alleyroads on the green building design and helped the<br />
client understand the ins and outs of the certification<br />
system, is thrilled with the result. “I am immensely satisfied<br />
that all our hard work paid off,” he enthuses. He says he<br />
worked closely with the GBCSA to prepare the application<br />
and achieve the certification.<br />
The new development has achieved considerable energy<br />
savings to its residents through practical solutions, such as<br />
the fitting of 288 solar panels that provide 157 230kWh of<br />
renewable energy a year. In addition, just over 65 exterior<br />
solar security lights contribute to a further saving of<br />
28 470kWh a year. Alleyroads chose to use power-saving<br />
The group pursued EDGE certification<br />
because it’s kinder to the planet<br />
and on people’s pockets.<br />
An aerial view of the estate shows solar roof panels,<br />
which produce 157 230kWh of renewable energy a year.<br />
bulbs with a luminous efficiency of 96 for interior lighting.<br />
Reduced window-to-wall ratios and roof insulation ensure<br />
optimal energy efficiency. This energy reduction adds up<br />
to a predicted savings of 26% of all energy measures for<br />
the entire estate.<br />
On the water side, significant savings have also been<br />
achieved. These include restricting water usage in the<br />
kitchen and bathroom taps, as well as the shower, by using<br />
aerators that reduce water flow to three litres/minute. All<br />
the toilets in the estate have a dual-flush mechanism with<br />
The kitchen taps are fitted with aerators that<br />
slow the water flow to reduce consumption.<br />
The new development has achieved<br />
considerable energy savings to its<br />
residents through practical solutions.<br />
a six-litre, high-volume and a three-litre, low-volume<br />
flush. Overall, a 35% saving was achieved in the predicted<br />
water consumption.<br />
But the most impressive saving of all was using less<br />
embodied energy through the choice of construction<br />
materials. In this, the estate achieved a 56% reduction,<br />
resulting in a saving of 40 tonnes of CO 2 a year. Some<br />
of the smart measures that were incorporated into the<br />
building design were the choice of ceramic floor tiles with<br />
a thickness of 10mm, ensuring minimum heat loss with<br />
a U-value of 0.49W/m 2 .K.<br />
On the roof, micro-concrete tiles on timber rafters were<br />
used, which generated a U-value of 0.36W/m 2 .K. The<br />
exterior walls were built with a combination of face brick<br />
(92%) and dense concrete bricks (8%) that were plastered<br />
and painted. The interior walls, on the other hand, were<br />
exclusively built out of dense concrete bricks, which were<br />
plastered and painted. All window frames are made out of<br />
100% aluminium. The roof insulation consists of 100mm<br />
Aerolite to keep homes cool in summer and warm in winter.<br />
This glass wool ceiling insulation product has a thermal<br />
conductivity K-value of 0.040W/m 2 .K. Lastly, all ceilings<br />
consist of 7mm PVC and have a thermal resistance of<br />
0.112 W/m 2 .K.<br />
54 POSITIVE IMPACT ISSUE <strong>25</strong><br />
POSITIVE IMPACT ISSUE <strong>25</strong><br />
55




