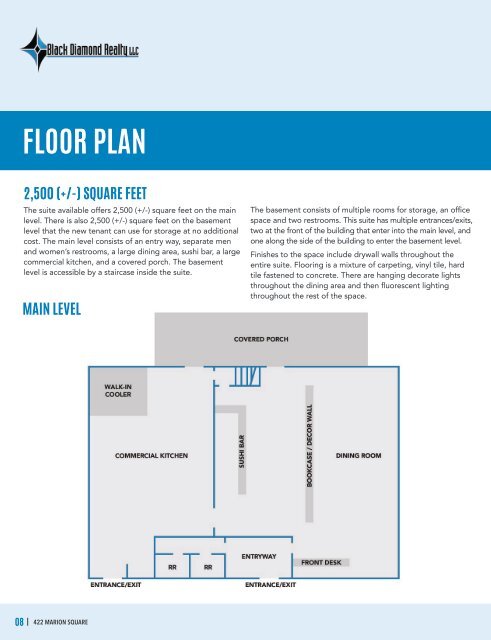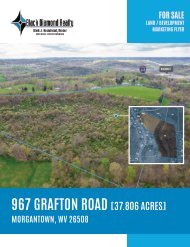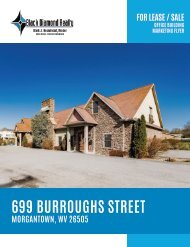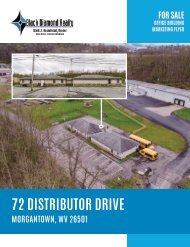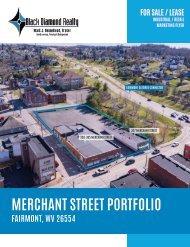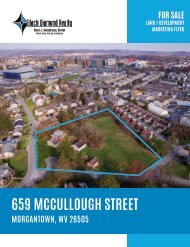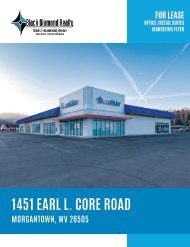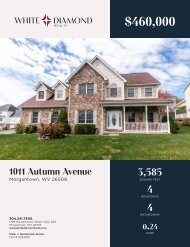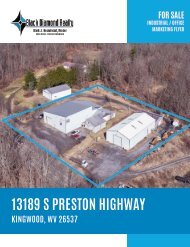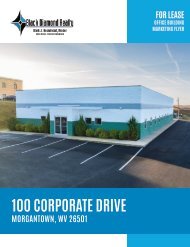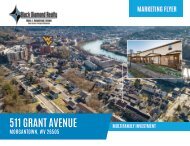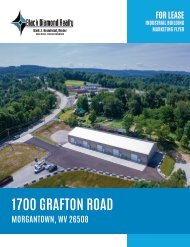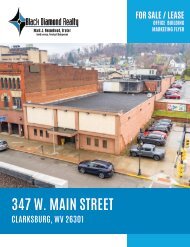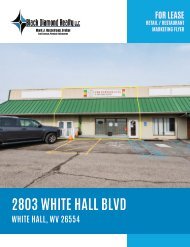422 Marion Square Marketing_Flyer
Currently utilized as a bank with seven drive-through bays, 2669 White Hall Blvd is comprised of 3,550 (+/-) square feet on 0.51 (+/-) acre. The building is positioned along Fairmont Avenue with excellent visibility to traffic traveling in both directions. The property is positioned roughly 0.3 mile off of I-79, Exit 152 within a dense retail corridor. The property benefits from high traffic to and from national tenants such as: Walmart Supercenter, McDonald’s, Advance Auto Parts, Sherwin-Williams, Dairy Queen and Hardee’s.
Currently utilized as a bank with seven drive-through bays, 2669 White Hall Blvd is comprised of 3,550 (+/-) square feet on 0.51 (+/-) acre. The building is positioned along Fairmont Avenue with excellent visibility to traffic traveling in both directions. The property is positioned roughly 0.3 mile off of I-79, Exit 152 within a dense retail corridor. The property benefits from high traffic to and from national tenants such as: Walmart Supercenter, McDonald’s, Advance Auto Parts, Sherwin-Williams, Dairy Queen and Hardee’s.
You also want an ePaper? Increase the reach of your titles
YUMPU automatically turns print PDFs into web optimized ePapers that Google loves.
FLOOR PLAN<br />
2,500 (+/-) SQUARE FEET<br />
The suite available offers 2,500 (+/-) square feet on the main<br />
level. There is also 2,500 (+/-) square feet on the basement<br />
level that the new tenant can use for storage at no additional<br />
cost. The main level consists of an entry way, separate men<br />
and women’s restrooms, a large dining area, sushi bar, a large<br />
commercial kitchen, and a covered porch. The basement<br />
level is accessible by a staircase inside the suite.<br />
MAIN LEVEL<br />
The basement consists of multiple rooms for storage, an office<br />
space and two restrooms. This suite has multiple entrances/exits,<br />
two at the front of the building that enter into the main level, and<br />
one along the side of the building to enter the basement level.<br />
Finishes to the space include drywall walls throughout the<br />
entire suite. Flooring is a mixture of carpeting, vinyl tile, hard<br />
tile fastened to concrete. There are hanging decorate lights<br />
throughout the dining area and then fluorescent lighting<br />
throughout the rest of the space.<br />
08<br />
<strong>422</strong> MARION SQUARE


