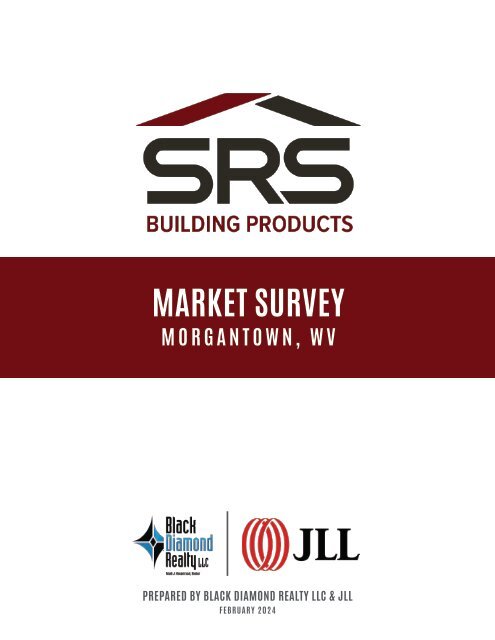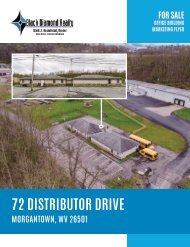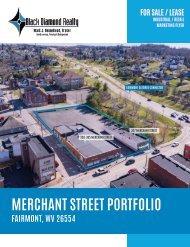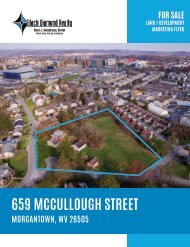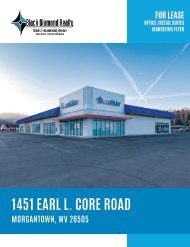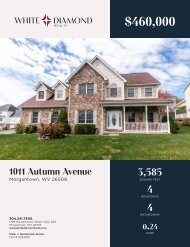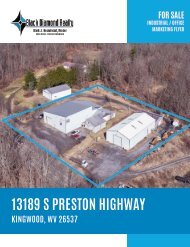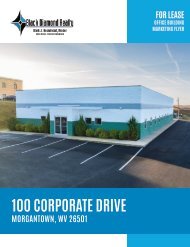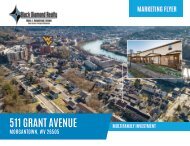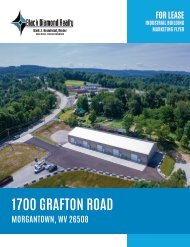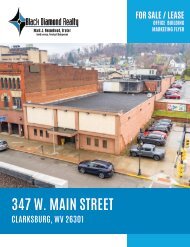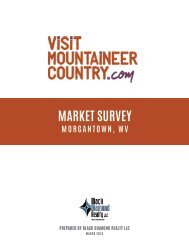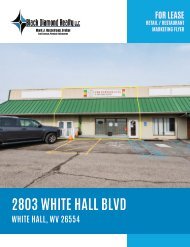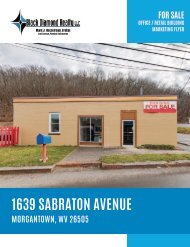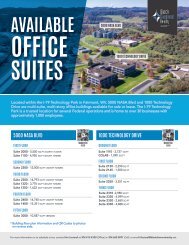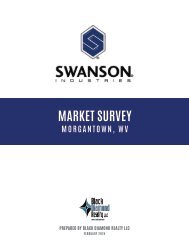SRS Roofing Market Survey
Create successful ePaper yourself
Turn your PDF publications into a flip-book with our unique Google optimized e-Paper software.
MARKET SURVEY<br />
MORGANTOWN, WV<br />
PREPARED BY BLACK DIAMOND REALTY LLC & JLL<br />
FEBRUARY 2024
LOCATIONS MAP<br />
MORGANTOWN<br />
FAIRMONT<br />
255 S Plant Street<br />
Morgantown, WV 26501<br />
56 Distributor Drive<br />
Morgantown, WV 26501<br />
494 4H Camp Road<br />
Morgantown, WV 26508<br />
13, 15, 17 Excavation Lane<br />
Morgantown, WV 26508<br />
3051 City View Drive<br />
Morgantown, WV 26501<br />
828 Fairmont Road<br />
Morgantown, WV 26501<br />
945 King Street<br />
Fairmont, WV 26554<br />
5671 Benedum Drive<br />
Shinnston, WV 26431<br />
134 Tower Lane<br />
Morgantown, WV 26501<br />
02
1<br />
255 S PLANT STREET<br />
MORGANTOWN, WV 26501<br />
AS-IS ASKING PRICE / NEGOTIABLE<br />
RENTAL RATE / $8.50 / SQ FT / YEAR (NNN)<br />
GROSS BUILDING SIZE / 21,500 SQ FT (+10,000 SQ FT FABRIC BLDG.)<br />
GROSS LOT SIZE / 3.7 ACRES<br />
ZONING CITY LIMITS, ZONING / OUTSIDE, NO ZONING<br />
CEILING HEIGHT / 16’ AT EAVES / 18.5’ AT CENTER<br />
OVERHEAD DOORS / 7 (14’ X 14’)<br />
LOADING DOCKS / NONE - ROOM FOR DOCKS TO BE ADDED<br />
DESCRIPTION<br />
Located within Phase 1 of the Morgantown Industrial Park,<br />
255 South Plant Street is a warehouse/office building situated<br />
on 3.7 (+/-) acres. Built in 2012, the subject building is comprised<br />
of 21,800 (+/-) square feet with roughly 20,000 (+/-) square<br />
feet being warehouse/industrial space and 1,800 (+/-) square<br />
feet being office space. Adjacent to the metal building is a<br />
detached 10,000 (+/-) square foot white fabric tent that is<br />
included in the sale/lease of the property.<br />
The building is a prefabricated, single-story structure with a<br />
steel mainframe and steel sheathing roof on a reinforced<br />
concrete slab. The building is warmed and cooled via packaged<br />
gas HVAC units. Electrical is 240 amp, 3-phase and plumbing<br />
is supplied through Pex piping.<br />
The Industrial Park is located outside the city limits of Morgantown<br />
on the opposite side of the Monongahela River from the<br />
downtown/central business district where there is no zoning.<br />
A new interchange is being constructed which will offer access<br />
from I-79 directly into Phase II of the industrial park and the<br />
ability to quickly get on and off the interstate. The anticipated<br />
delivery date is 2026.<br />
VIEW DETAILED MARKETING FLYER<br />
https://www.yumpu.com/en/document/read/67469571/255-south-plant-street-marketing-flyer<br />
MARKET SURVEY<br />
<strong>SRS</strong> ROOFING<br />
VIEW ON GOOGLE MAPS<br />
https://maps.app.goo.gl/NCRhJtydbV6LKPNV6<br />
03
2<br />
56 DISTRIBUTOR DRIVE<br />
MORGANTOWN, WV 26501<br />
AS-IS ASKING PRICE / NOT AVAILABLE FOR SALE<br />
RENTAL RATE / $13.00 / SQ FT / YEAR (NNN)<br />
GROSS BUILDING SIZE / 28,450 SQ FT<br />
GROSS LOT SIZE / 4.08 ACRES<br />
ZONING CITY LIMITS, ZONING / OUTSIDE, NO ZONING<br />
CEILING HEIGHT / 25’ AT CENTER<br />
OVERHEAD DOORS / 4 (14’ X 14’) DRIVE THROUGH CAPIBILITY<br />
LOADING DOCKS / 2 (12’ x 10’ and 10’ x 19’)<br />
DESCRIPTION<br />
56 Distributor Drive is an industrial warehouse/office building<br />
situated outside of city limits roughly 2.4 miles from I-68, Exit<br />
1. Built in 1998 and renovated between 2008 and 2013 the<br />
building is comprised of 28,450 (+/-) square feet. This free-span<br />
building is divided into approximately 24,900 (+/-) square feet<br />
of industrial/warehouse space and 3,325 (+/-) square feet of<br />
office space. The warehouse space offers a large permanent<br />
conveyor belt, four overhead doors (14’ x 14’) with full drivethrough<br />
capability, one rising dock door (10’ x 9’) and two<br />
loading docks (12’ x 10’ and 10’ x 19’).<br />
The office space includes a reception area with new automatic<br />
front doors, five offices, locker room, batch area, data room,<br />
open area for cubicles, separate men’s and women’s bathrooms<br />
with showers and a kitchenette.<br />
The building exterior is a combination on cinder block and metal<br />
and the roof is PVC. The building is equipped with a working<br />
security system and sprinkler system. Security badge entry/exit<br />
system is in place throughout the facility.<br />
VIEW DETAILED MARKETING FLYER<br />
https://www.yumpu.com/en/document/read/68520095/56-distributor-drive-marketing-flyer<br />
VIEW ON GOOGLE MAPS<br />
https://maps.app.goo.gl/YePW79bRAncwxCes5<br />
MARKET SURVEY<br />
<strong>SRS</strong> ROOFING<br />
04
3<br />
494 4H CAMP ROAD<br />
MORGANTOWN, WV 26501<br />
AS-IS ASKING PRICE / ---<br />
RENTAL RATE / $--- / SQ FT / YEAR (NNN)<br />
GROSS BUILDING SIZE / 19,000 SQ FT (VIA TWO BUILDINGS)<br />
GROSS LOT SIZE / 6 ACRES<br />
ZONING CITY LIMITS, ZONING / OUTSIDE, NO ZONING<br />
CEILING HEIGHT / 16’ AT EAVES / 24’ AT CENTER<br />
OVERHEAD DOORS / --- (--’ X --’)<br />
LOADING DOCKS / ---<br />
DESCRIPTION<br />
494 4H Camp Road is industrial property offering two warehouse<br />
buildings with office space situated outside of city limits<br />
on 6 acres. The site is located roughly 1.4 miles to I-68, Exit<br />
1 and the I-68/I-79 interchange. Between the two buildings,<br />
19,000 (+/-) square feet is available with loading docks and<br />
oversized drive-in doors. The ceiling heights range from 16’ to<br />
24’. Office space is available in both buildings. The property<br />
offers an abundance of outdoor storage yard.<br />
VIEW ON GOOGLE MAPS<br />
https://maps.app.goo.gl/xU2cjPGpkchTv35h6<br />
MARKET SURVEY<br />
<strong>SRS</strong> ROOFING<br />
05
4<br />
13, 15, 17 EXCAVATION LANE<br />
MORGANTOWN, WV 26508<br />
AS-IS ASKING PRICE / $1,450,000<br />
RENTAL RATE / $12.00 / SQ FT / YEAR (NNN)<br />
GROSS BUILDING SIZE / 7,500 SQ FT<br />
GROSS LOT SIZE / 1.73 ACRES<br />
ZONING CITY LIMITS, ZONING / OUTSIDE, NO ZONING<br />
CEILING HEIGHT / 20’ AT CENTER<br />
OVERHEAD DOORS / 4 (14’ X 14’) DRIVE THROUGH CAPIBILITY<br />
LOADING DOCKS / NONE<br />
DESCRIPTION<br />
13, 15, 17 Excavation Lane is an industrial warehouse building<br />
situated on 1.73 (+/-) acres. Built in 2022, the building is<br />
comprised of 7,500 (+/-) square feet of open warehouse space.<br />
The building is constructed with steel beams, metal siding and<br />
a metal roof on a 6” thick concrete slab with vapor barrier.<br />
The interior has 6” insulation on the ceilings and 4” insulation on<br />
the walls and lighting is LED bay lights. There are four 14’ x 14’<br />
commercial steel insulated overhead doors with openers and<br />
three 36” steel entry doors. The building is equipped with 3<br />
phase power (3-phase breaker boxes / power meters), natural<br />
gas and is plumbed for three bathrooms plus a riser pipe for<br />
plumbing upstairs if framed accordingly. There are three 1”<br />
water meters with water lines ran to the inside of building.<br />
There are three natural gas meters which are attached to rear<br />
of building ready to be connected to interior gas lines. A buyer<br />
or tenant has the option to divide the space into three nearly<br />
equal spaces if desired. A septic system has been planned and<br />
is ready to be installed.<br />
VIEW DETAILED MARKETING FLYER<br />
https://www.yumpu.com/en/document/read/68518278/13-15-17-excavation-lane-marketing-flyer<br />
VIEW ON GOOGLE MAPS<br />
https://maps.app.goo.gl/MWguVyFFS5JUoByX6<br />
MARKET SURVEY<br />
<strong>SRS</strong> ROOFING<br />
06
5<br />
134 TOWER LANE<br />
MORGANTOWN, WV ...<br />
AS-IS ASKING PRICE / NOT FOR SALE<br />
RENTAL RATE / $10.75 / SQ FT / YEAR (GROSS)<br />
GROSS BUILDING SIZE / 8,750 SQ FT<br />
GROSS LOT SIZE / 4.173 ACRES<br />
ZONING CITY LIMITS, ZONING / OUTSIDE, BUSINESS/COMMERCIAL<br />
CEILING HEIGHT / 20’ AT EAVES / 25’ AT CENTER<br />
OVERHEAD DOORS / 2 (14’ X 14’)<br />
LOADING DOCKS / 1 (ELEVATED - 14’ X 14’)<br />
SUBJECT LOCATION<br />
DESCRIPTION<br />
134 Tower Lane is an industrial warehouse building situated<br />
on 4.173 acres. Built in 1994, the subject building offers 8,750<br />
(+/-) square feet and is constructed of cinder block and brick<br />
with a composite shingle roof. Of the 8,750 (+/-) square feet,<br />
roughly 7,500 (+/-) square feet is industrial space and 1,250<br />
(+/-) square feet is office space. The warehouse area has two<br />
overhead cranes, one 10-Ton crane and one 3-Ton crane. The<br />
acreage is shared between multiple buildings on the property,<br />
however additional acreage is available for lay down yard if<br />
needed. The subject building includes 1,250 (+/-) of office<br />
space and a large open industrial area with two overhead<br />
doors and a small elevated loading dock.<br />
This property is located just 2 miles off I-79, Exit 152, 5.5<br />
miles from the I-68/I-79 interchange and are only 0.5 mile<br />
from Downtown Morgantown and WVU.<br />
VIEW DETAILED MARKETING FLYER<br />
https://www.yumpu.com/en/document/read/68218294/134-tower-lane-marketing-flyer<br />
VIEW ON GOOGLE MAPS<br />
https://maps.app.goo.gl/uxyteFZHwe6dXeqA8<br />
MARKET SURVEY<br />
<strong>SRS</strong> ROOFING<br />
07
6<br />
3051 CITY VIEW DRIVE<br />
MORGANTOWN, WV 26501<br />
AS-IS ASKING PRICE / $1,750,000<br />
RENTAL RATE / $--- / SQ FT / YEAR (---)<br />
GROSS BUILDING SIZE / 10,000 SQ FT<br />
GROSS LOT SIZE / 1.08 ACRES<br />
ZONING CITY LIMITS, ZONING / OUTSIDE, NO ZONING<br />
CEILING HEIGHT / 17’ AT EAVES / 27.5’ AT CENTER<br />
OVERHEAD DOORS / 6 (12’ X 14’)<br />
LOADING DOCKS / 0<br />
DESCRIPTION<br />
3051 City View Drive is an industrial warehouse building situated<br />
on 1.08 acres. The building is comprised of 10,000 (+/-)<br />
square feet, 3,000 (+/-) square feet being ground floor office<br />
space plus additional mezzanine space. The property offers<br />
a large storage yard and is secured by a chain link fence. The<br />
building has a total of six 12’ x 14’ grade-level, drive-through<br />
overhead doors and LED lighting with a gas-fired suspended<br />
unit heater in the warehouse area. Floors are 6 inch reinforced<br />
concrete. Interior build out options available.<br />
Located within the Morgantown Industrial Park, Metro<br />
Business Park is the area’s premier industrial site option.<br />
Metro Business Park features all paved roads, plenty of<br />
parking, and green space.<br />
VIEW ON GOOGLE MAPS<br />
https://maps.app.goo.gl/B9wNKWKhBY93ZaAp9<br />
MARKET SURVEY<br />
<strong>SRS</strong> ROOFING<br />
08
7<br />
828 FAIRMONT ROAD<br />
MORGANTOWN, WV 26501<br />
EXIT 152<br />
SUBJECT LOCATION<br />
AS-IS ASKING PRICE / $1,900,000<br />
RENTAL RATE / NOT FOR LEASE<br />
GROSS BUILDING SIZE / 32,347 SQ FT<br />
GROSS LOT SIZE / 3 ACRES<br />
ZONING CITY LIMITS, ZONING / INSIDE, COMMERCIAL<br />
CEILING HEIGHT / X’<br />
OVERHEAD DOORS / 0 EXISTING<br />
LOADING DOCKS / 0 EXISTING<br />
DESCRIPTION<br />
828 Fairmont Road is a former Shop & Save building totaling<br />
32,347 (+/-) square feet on 3 (+/-) acres. The property offers<br />
a large, paved parking lot containing 155 parking spaces and<br />
endless possibilities for redevelopment or modifications.<br />
The site is located less than 0.5 mile to I-79, 2 miles to I-68<br />
and 2 miles from the University Town Center expansion.<br />
VIEW ON GOOGLE MAPS<br />
https://maps.app.goo.gl/7a76S1hN3dCPhTFY8<br />
MARKET SURVEY<br />
<strong>SRS</strong> ROOFING<br />
09
8<br />
945 KING STREET<br />
FAIRMONT, WV 26554<br />
SECTION E: 41,075 SF<br />
AS-IS ASKING PRICE / NOT FOR SALE<br />
RENTAL RATE / $3.50 / SQ FT / YEAR (MODIFIED GROSS)<br />
GROSS BUILDING SIZE / 82,484 SQ FT (41,075 SQ FT AVAILABLE)<br />
GROSS LOT SIZE / 0 ACRES<br />
ZONING CITY LIMITS, ZONING / INSIDE, -----<br />
CEILING HEIGHT / 23’ AT CENTER<br />
OVERHEAD DOORS / 1 (14’)<br />
LOADING DOCKS / 4 (10’)<br />
DESCRIPTION<br />
945 King Street is a 82,484 (+/-) square foot sectioned<br />
warehouse building. The building currently offers one available<br />
space, Section E which consists of 41,075 (+/-) square feet.<br />
The property is situated in a prime location for commercial<br />
users offering quick access to I-79, Exit 137, off-street parking,<br />
and loading dock access.<br />
Located at the west end of the building, Section E offers<br />
41,075 (+/-) square feet of warehouse space. Along the west<br />
side of the space there is one 14’ overhead door and two 10’<br />
loading docks. Along the south side of the space there are<br />
two additional 10’ loading docs. This space is contiguous to<br />
Space D and C. The building is construction includes 8”+<br />
concrete flooring, metal walls, and metal roofing. Roof insulation<br />
is 2” fibreglass with vinyl backing. The interior ceiling<br />
height for the industrial space is 19’ at the side eaves and 23’<br />
at the center roof ridge. Lighting is fluorescent.<br />
VIEW DETAILED MARKETING FLYER<br />
https://www.yumpu.com/xx/document/read/63241933/945-king-street-marketing-flyer<br />
VIEW ON GOOGLE MAPS<br />
https://maps.app.goo.gl/R2w65FyyqoZbaVif8<br />
MARKET SURVEY<br />
<strong>SRS</strong> ROOFING<br />
10
9<br />
5671 BENEDUM DRIVE<br />
SHINNSTON, WV 26554<br />
AS-IS ASKING PRICE / NOT FOR SALE<br />
RENTAL RATE / $6.95 / SQ FT / YEAR (NNN)<br />
GROSS BUILDING SIZE / 26,240 SQ FT<br />
GROSS LOT SIZE / 1 ACRE (ADDITIONAL LAND AVAILABLE)<br />
ZONING CITY LIMITS, ZONING / OUTSIDE<br />
CEILING HEIGHT / 30’ AT EAVES (MAIN WAREHOUSE)<br />
OVERHEAD DOORS / 2 (12’ X 14’) / 1 (INTERNAL - 12’ X 12’)<br />
LOADING DOCKS / 4<br />
VIEW DETAILED MARKETING FLYER<br />
https://www.yumpu.com/en/document/read/59971892/5671-benedum-drive-marketing-flyer<br />
VIEW ON GOOGLE MAPS<br />
https://maps.app.goo.gl/NZkKAZbpHaVjo3PWA<br />
DESCRIPTION<br />
5671 Benedum Drive is a 26,240 (+/-) square foot industrial<br />
building that is situated on 1 (+/-) acres. The building is comprised<br />
of 16,840 (+/-) square feet of warehouse/manufacturing<br />
space, 5,000 (+/-) square feet of mezzanine space and 4,400<br />
(+/-) square feet of office space across two floors. The ceiling<br />
height in the warehouse is 30’ at the eaves, and 16’ in the<br />
mezzanine area and 14’ below the mezzanine area.<br />
The subject building was built in 1974 on an 8” reinforced<br />
concrete surface. Walls are constructed with cinder block on<br />
the bottom half and prefab metal along the top. <strong>Roofing</strong> is<br />
metal. Wall insulation is 4” fiberglass and roof insulation is 6’<br />
skim craft. There are a total of three HVAC units, one being<br />
on the first floor and two on the second that were installed in<br />
2015. Manufacturing HVAC is radiant tube heat in the dock<br />
and mezzanine area. Lighting in the first floor warehouse and<br />
office are all LED lighting fixtures. Lighting in the dock areas,<br />
loft and mezzanine are all florescent.<br />
The property is located just 1.7 miles from I-79, Exit 125.<br />
With approximately 0.5 mile of unobstructed interstate frontage,<br />
the property offers excellent visibility to both northbound and<br />
southbound traffic.<br />
MARKET SURVEY<br />
<strong>SRS</strong> ROOFING<br />
11
CONTACT<br />
BLACK DIAMOND REALTY LLC<br />
1399 Stewartstown Road<br />
Suite 150<br />
Morgantown, WV 26505<br />
P. 304.413.4350<br />
BlackDiamondRealty.net<br />
Mark J. Nesselroad, Broker<br />
mjnesselroad@blackdiamondrealty.net<br />
David Lorenze, Principal<br />
dlorenze@blackdiamondrealty.net


