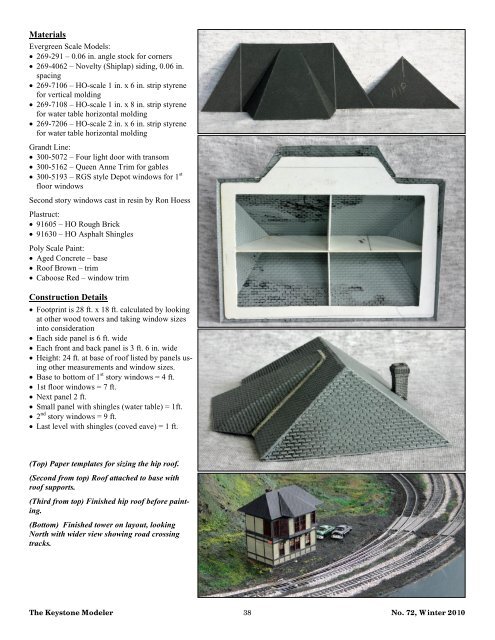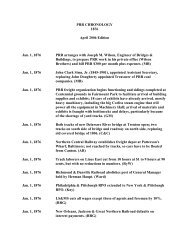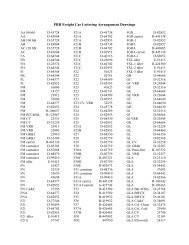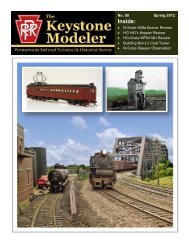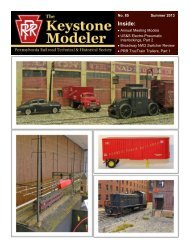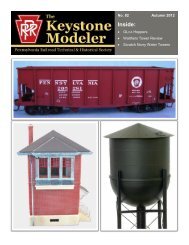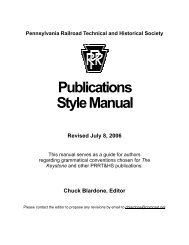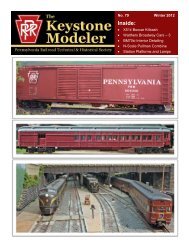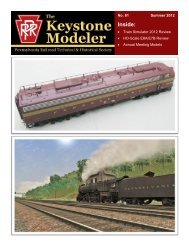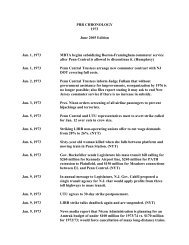Winter 2010 - Pennsylvania Railroad Technical and Historical Society
Winter 2010 - Pennsylvania Railroad Technical and Historical Society
Winter 2010 - Pennsylvania Railroad Technical and Historical Society
Create successful ePaper yourself
Turn your PDF publications into a flip-book with our unique Google optimized e-Paper software.
Materials<br />
Evergreen Scale Models:<br />
• 269-291 – 0.06 in. angle stock for corners<br />
• 269-4062 – Novelty (Shiplap) siding, 0.06 in.<br />
spacing<br />
• 269-7106 – HO-scale 1 in. x 6 in. strip styrene<br />
for vertical molding<br />
• 269-7108 – HO-scale 1 in. x 8 in. strip styrene<br />
for water table horizontal molding<br />
• 269-7206 – HO-scale 2 in. x 6 in. strip styrene<br />
for water table horizontal molding<br />
Gr<strong>and</strong>t Line:<br />
• 300-5072 – Four light door with transom<br />
• 300-5162 – Queen Anne Trim for gables<br />
• 300-5193 – RGS style Depot windows for 1 st<br />
floor windows<br />
Second story windows cast in resin by Ron Hoess<br />
Plastruct:<br />
• 91605 – HO Rough Brick<br />
• 91630 – HO Asphalt Shingles<br />
Poly Scale Paint:<br />
• Aged Concrete – base<br />
• Roof Brown – trim<br />
• Caboose Red – window trim<br />
Construction Details<br />
• Footprint is 28 ft. x 18 ft. calculated by looking<br />
at other wood towers <strong>and</strong> taking window sizes<br />
into consideration<br />
• Each side panel is 6 ft. wide<br />
• Each front <strong>and</strong> back panel is 3 ft. 6 in. wide<br />
• Height: 24 ft. at base of roof listed by panels using<br />
other measurements <strong>and</strong> window sizes.<br />
• Base to bottom of 1 st story windows = 4 ft.<br />
• 1st floor windows = 7 ft.<br />
• Next panel 2 ft.<br />
• Small panel with shingles (water table) = 1ft.<br />
• 2 nd story windows = 9 ft.<br />
• Last level with shingles (coved eave) = 1 ft.<br />
(Top) Paper templates for sizing the hip roof.<br />
(Second from top) Roof attached to base with<br />
roof supports.<br />
(Third from top) Finished hip roof before painting.<br />
(Bottom) Finished tower on layout, looking<br />
North with wider view showing road crossing<br />
tracks.<br />
The Keystone Modeler 38 No. 72, <strong>Winter</strong> <strong>2010</strong>


