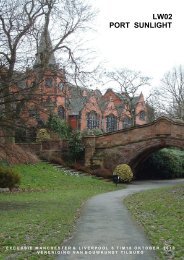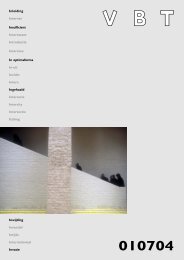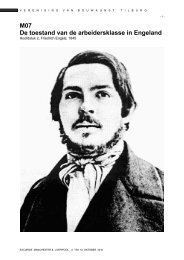Chandigarh Ahmedabad – Le Corbusier - Vereniging van ...
Chandigarh Ahmedabad – Le Corbusier - Vereniging van ...
Chandigarh Ahmedabad – Le Corbusier - Vereniging van ...
You also want an ePaper? Increase the reach of your titles
YUMPU automatically turns print PDFs into web optimized ePapers that Google loves.
"metaphor" of protection proved highly non-functional against intense summer heat and the monsoon rains --<br />
thus requiring a single-storeyed continuous verandah running in front of them as a later addition.<br />
Space for archives and library also proved insufficient, even after the open terraces of the library had been<br />
taken over, so <strong>Le</strong> <strong>Corbusier</strong> agreed to design an unobtrusive, expandable annex to the north. The judges<br />
declined to share the car entrance with the public so now the esplanade, where the pedestrian was to reign, is<br />
a motorway enabling the judges to drive right into the entrance hall.<br />
Colourful tapestries, one to each courtroom, cover the entire rear wall -- 12 metres square in the main<br />
courtroom and 8 metres square for the smaller courtrooms. A number of symbols that encapsulated <strong>Le</strong><br />
<strong>Corbusier</strong>'s view of man, earth, nature, the emblems of India and the scales of justice were depicted in<br />
abstract, geometric patches. They were also required for acoustical reasons. These tapestry designs referred<br />
to the architectural plan, in particular <strong>Le</strong> <strong>Corbusier</strong>'s exaltation of the right angle as basic element of<br />
architecture, and of order generally. The designs are based on <strong>Le</strong> <strong>Corbusier</strong>'s Modular, which he used to<br />
organise the entire Capitol Complex and give dimensions to all its buildings. He described the Modular as "a<br />
modest ser<strong>van</strong>t offered by mathematics to people desirous of harmony, a universal tool for all kinds of<br />
fabrications destined to be sent to all parts of the world. Furthermore, it solves by the decimal system the<br />
inextricable manipulation of the inch-foot system, an ancestral and totally respectable measure. The Modular<br />
is based on human height ... it places man at the centre of the drama, its solar plexus being the key to the<br />
three measures, which express the occupation of space by its members." (cited by Prasad Sunand, 1987)<br />
Monuments<br />
One day in 1952 when the first drawings were being made, Jane Drew casually suggested to <strong>Le</strong> <strong>Corbusier</strong>:<br />
"Why don't you set between the edifices of the Capitol some of the signs that you sometimes evoke and which<br />
symbolise your strongest preoccupations?" <strong>Le</strong> <strong>Corbusier</strong> accepted the suggestion and so it was that besides<br />
the three major buildings of the Capitol Complex, <strong>Le</strong> <strong>Corbusier</strong> planned a number of monuments along the<br />
main piazza to activate and embellish its linear perspective. ( Evenson Norma, 1966)<br />
THE OPEN HAND<br />
The most significant of these is the Open Hand. Conspicuous by its scale, this giant<br />
hand in metal sheet rises 26meters from a sunken trench and rotates freely in the<br />
wind from a high concrete pedestal, conveying the symbolic message: "Open to<br />
give, Open to receive". It is the official emblem of the city.<br />
TOWER OF SHADOWS<br />
MARTYRS' MEMORIAL<br />
<strong>Le</strong> <strong>Corbusier</strong>'s idea of the "24 Solar Hours" provides the impetus for this monument.<br />
This is an interesting study of the movement of the sun. Here he explored various<br />
shading devices and demonstrated "that one can control the sun on the four cardinal<br />
points of an edifice and that one can play with it even in a torrid country and obtain<br />
lower temperatures."<br />
A memorial to the martyrs of the Punjab partition, consists of an enclosure -- where symbolic sculptures are to<br />
be placed.<br />
MUSEUM AND ART GALLERY<br />
The Museum, located in Sector 10 in the cultural zone of the <strong>Le</strong>isure Valley<br />
closely resembles the two other museums built by <strong>Le</strong> <strong>Corbusier</strong> -- the first<br />
in <strong>Ahmedabad</strong> (1958) and the second in Tokyo (1959). The museum in<br />
<strong>Chandigarh</strong> was completed in 1968, three years after the death of <strong>Le</strong><br />
<strong>Corbusier</strong>. All these museums repeat the from of a spiral within a square<br />
box. The façade is clad in brick tiles. Officially named the Government<br />
Museum, and Art Gallery it is a square 50 meters on each side planned on<br />
13 / 27






