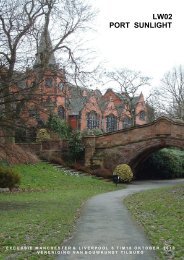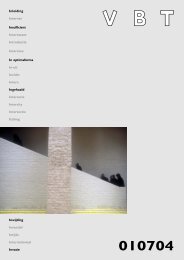Chandigarh Ahmedabad – Le Corbusier - Vereniging van ...
Chandigarh Ahmedabad – Le Corbusier - Vereniging van ...
Chandigarh Ahmedabad – Le Corbusier - Vereniging van ...
You also want an ePaper? Increase the reach of your titles
YUMPU automatically turns print PDFs into web optimized ePapers that Google loves.
horizontal connection between contiguous sectors, but not within the sector interiors. [ Evenson, Norma, 1966<br />
]<br />
Architecture Control<br />
A defining characteristic of <strong>Chandigarh</strong> architecture is the use of building materials as they are -- brick,<br />
concrete and steel are in no way disguised. An elaborate system of controls governs construction activity and<br />
provides for a basic framework within which the architectural character of the city's built environs emerges.<br />
HOUSING<br />
Lower category residential buildings are governed by a mechanism known as "frame<br />
control" to control their facades. This fixes the building line and height and the use of<br />
building materials. Certain standard sizes of doors and windows are specified and all<br />
the gates and boundary walls must conform to standard design.This particularly<br />
applies to houses built on small plots of 250 square metres or less. All these houses<br />
are built on a terrace pattern and while they are allowed a certain individual character,<br />
the idea is to ensure that the view from the street, which belongs to the community, is<br />
one of order and discipline. Individuals are given the freedom to create the interiors to<br />
suit their requirements for dwelling, working, relaxing. All buildings along the major<br />
axes of the city are brought under architectural control. A person building a house in <strong>Chandigarh</strong> must employ<br />
a qualified architect and the design is submitted to the Chief Architect for approval. Particular scrutiny was<br />
applied to residential buildings constructed along Uttar Marg (the northernmost avenue of the city at the very<br />
foot of the mountains), those abutting on <strong>Le</strong>isure Valley and along certain V-3 roads.<br />
COMMERCIAL BUILDINGS<br />
All buildings located in the City Centre and commercial or institutional buildings located along V-2 roads are<br />
subjected to controls. The system of the City Centre is based on a grid of columns, fixed 5.26 meters<br />
shuttering pattern on concrete and a system of glazing or screen walls behind the line of columns. The interior<br />
planning is left to the owners, and in the exterior, certain variations are permitted to give variety to the<br />
architectural composition. Along the V-2 roads, other types of treatments have been evolved for facades. All<br />
commercial buildings and all buildings constructed along the V-4 roads in other sectors are also under strict<br />
control. For shops, complete designs have been provided from the inception of the city.<br />
SCHEMATIC DESIGN CONTROL<br />
In cases where special types of buildings occur in the architectural control areas, a schematic design is<br />
prepared on the basis of which the developer prepares the final designs in consultation with the Chief<br />
Architect. This has been so far applied to the design of cinema theatres in the City Centre and to petrol<br />
stations.<br />
Aditya Prakash, one of the architects who worked with <strong>Le</strong> <strong>Corbusier</strong>, observes: "It has always been realised<br />
that <strong>Chandigarh</strong> must be well planned both in the private as well as in the public sector. From the very<br />
beginning, all the commercial buildings of <strong>Chandigarh</strong> are under architectural control, but private housing by<br />
and large had been left to its fate (of course, under the normal bye-laws and zoning) hoping that good taste<br />
engendered by the government buildings will prevail and good architects will settle in <strong>Chandigarh</strong> and fulfil the<br />
needs of private builders. [Now, many years later] Having introduced so many controls, the process is still<br />
continuing. The existing controls are being refined or new controls introduced. In all these controls, whereas<br />
restrictions are imposed on things which are generally unsightly, provision is always made to permit a good<br />
architect to use his skill to provide the otherwise prohibited things on the exterior so that they enhance the<br />
aesthetic appeal of the building or at any rate do not mar its beauty."<br />
Functional distributions and placement of different activities within the city was based on human analogy so as<br />
to enable the city to function as an organic entity. The industrial area was placed on the southeast to eliminate<br />
entry of heavy traffic into the city. A 150 meters belt of trees thickly planted with trees provided an organic seal<br />
around residential sectors to eliminate noise and industrial pollution<br />
Along with the Periphery Control Act and the Tree Protection Act, the more obtrusive types of signboards and<br />
advertisements were banned. These three measures were intended to check environmental and visual<br />
19 / 27






