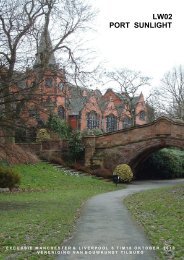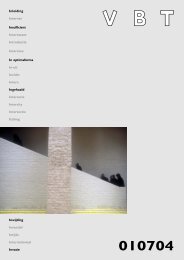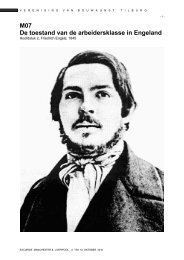Chandigarh Ahmedabad – Le Corbusier - Vereniging van ...
Chandigarh Ahmedabad – Le Corbusier - Vereniging van ...
Chandigarh Ahmedabad – Le Corbusier - Vereniging van ...
Create successful ePaper yourself
Turn your PDF publications into a flip-book with our unique Google optimized e-Paper software.
Although <strong>Le</strong> <strong>Corbusier</strong> made many radical changes in the Americans' master plan, incorporating his own<br />
architectural and city planning ideas, it is a tribute to Mayer and Nowicki's vision that he incorporated several<br />
of their seminal ideas. For example, the basic framework of the master plan and its components - the Capitol ,<br />
City Centre, university, industrial area, and a linear parkland - as conceived by Mayer and Nowicki were<br />
retained by <strong>Le</strong> <strong>Corbusier</strong>. The restructured master plan almost covered the same site and the neighbourhood<br />
unit was retained as the main module of the plan. The Superblock was replaced by now what is called the<br />
Sector covering an area of 91 hectares, approximately that of the three-block neighbourhood unit planned by<br />
Mayer. The City Centre, the railway station and the industrial areas by and large retained their original<br />
locations. However, the Capitol , though still sited at the prime location of the north-eastern tip of the plan, was<br />
shifted slightly to the north-west.<br />
The neighbourhood unit, so important to Mayer, retained its importance in <strong>Le</strong> <strong>Corbusier</strong>'s plan. But the<br />
opposing viewpoints lay in the configuration of the neighbourhood units. While the former preferred a<br />
naturalistic, curving street pattern without the rigidity of a sterile geometric grid -- the latter was adverse to<br />
"solidification of the accidental". For <strong>Le</strong> <strong>Corbusier</strong> the straight line was the logical connecting path between<br />
two points, and any "forced naturalness" was superfluous. Moreover, <strong>Le</strong> <strong>Corbusier</strong> always looked at the city<br />
plan in terms of a single cohesive monumental composition -- with major axes linking the focal points of the<br />
city. The emphasis on visual cohesion between the various city components was an essential feature of his<br />
somewhat rigid grid iron plan. (Evenson, Normal 1966)<br />
BASIC PLANNING COMPONENTS<br />
<strong>Le</strong> <strong>Corbusier</strong>'s plan was based on the gridiron defined by a system of seven types of roads, which <strong>Le</strong><br />
<strong>Corbusier</strong> called the 7 Vs (from the French word 'voie') and their expected functions around and within the<br />
neighbourhood. The neighbourhood itself is surrounded by the fast-traffic road called V3 intersecting at the<br />
junctions of the neighbourhood unit called sector with a dimension of 800 meters by 1200 meters. The<br />
dimensions of the sector and its creation are best explained in <strong>Le</strong> <strong>Corbusier</strong>'s own words: "Its dimensions are<br />
an outcome of studies made between 1929 and 1949 of the Spanish 'Cuadra' of 100 to 110 meters. A useful<br />
reclassification of the (Cuadras) led me to adopt a ratio of harmonious dimensions and productive<br />
combinations: seven to eight 'cuadras' on one side, ten to twelve 'cuadras' on the other, that is to say 800<br />
meters by 1200 meters." And this was the "Sector" issued from an ancestral and valid geometry established in<br />
the past on the stride of a man, an ox or a horse, but now adopted to mechanical speeds... The entrance of<br />
cars into the sectors of 800 meters by 1200m, which are exclusively reserved to family life, can take place on<br />
four points only; in the middle of the 1200 m. in the middle of the 800 meters. All stoppage of circulation shall<br />
be prohibited at the four circuses, at the angles of the Sectors. The bus stops are provided each time at 200<br />
meters from the circus so as to serve the four pedestrian entrances into a sector. Thus, the transit traffic takes<br />
place out of the sectors: the sectors being surrounded by four wall-bound car roads without openings (the<br />
V3s). And this (a novelty in town-planning and decisive) was applied at <strong>Chandigarh</strong>: no house (or building)<br />
door opens on the thoroughfare of rapid traffic.<br />
THE BIOLOGICAL ANALOGY<br />
<strong>Le</strong> <strong>Corbusier</strong> liked to compare the city he planned to a biological entity: the head was the Capitol, the City<br />
Centre was the heart and work areas of the institutional area and the university were limbs. Aside from the<br />
<strong>Le</strong>isure Valley traversing almost the entire city, parks extended lengthwise through each sector to enable<br />
every resident to lift their eyes to the changing panorama of hills and sky. <strong>Le</strong> <strong>Corbusier</strong> identified four basic<br />
functions of a city: living, working, circulation and care of the body and spirit. Each sector was provided with its<br />
own shopping and community facilities, schools and places of worship. "Circulation" was of great importance<br />
to <strong>Le</strong> <strong>Corbusier</strong> and determined the other three basic functions. By creating a hierarchy of roads, <strong>Le</strong> <strong>Corbusier</strong><br />
7 / 27






