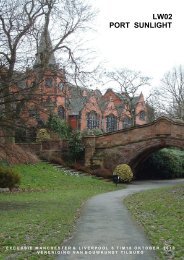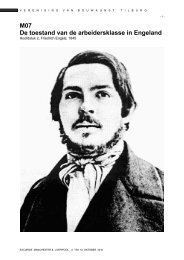Chandigarh Ahmedabad – Le Corbusier - Vereniging van ...
Chandigarh Ahmedabad – Le Corbusier - Vereniging van ...
Chandigarh Ahmedabad – Le Corbusier - Vereniging van ...
You also want an ePaper? Increase the reach of your titles
YUMPU automatically turns print PDFs into web optimized ePapers that Google loves.
half a million people, showing the location of major roads and areas for residence, business, industry,<br />
recreation and allied uses. He was also to prepare detailed building plans for the Capitol Complex, City<br />
Centre, and important government facilities and architectural controls for other areas.<br />
Acutely aware of the myriad needs of a modern metropolis, Mayer included several American experts in the<br />
project: James Buckley, a specialist in the field of economics and transport; Ralph Eberl, an expert on city<br />
services, roads and site engineering; H.E. Landsberg, a climatologist; and Clara Coffey, a specialist in<br />
landscaping. Later, on the advice of his friend Stein, Mayer inducted Matthew Nowicki. Nowicki was the head<br />
of the North Carolina State College School of Architecture. Soon, Mayer and Nowicki became the key<br />
American planners for <strong>Chandigarh</strong>.<br />
Mayer drew his inspiration for <strong>Chandigarh</strong> from a number of American residential projects, such as Steins<br />
Baldwin Hills, in Los Angeles, California, which were in turn influenced by the 19th century Garden City<br />
Movement of English architect Ebenezer Howard. Howard's idea was to counteract the disad<strong>van</strong>tages of the<br />
sprawling industrial towns by creating self-sufficient cities restricted in size and surrounded by green belts,<br />
which would have the ad<strong>van</strong>tages of both town and country.<br />
Soon after his appointment in 1950, Mayer wrote to Nehru: "I feel in all solemnity that this will be a source of<br />
great stimulation to city building and replanning in India -- it will be the synthesis and integration in the world to<br />
date of all that has been learned and talked of in planning over the past 30 years. Yet, I feel we have been<br />
able to make it strongly Indian in feeling and function as well as modern."<br />
According to Ravi Kalia, "The master plan Mayer produced was based on two principles, both of which were<br />
widely prevalent at the time in America. First, the basic unit was to be the neighbourhood, the groupings and<br />
the variations of which were synthesized in the city. Second, the elements of site, topography, and location in<br />
the region were to determine the overall character of the city -- the road system, the location of the main<br />
architectural and functional foci, the park system and so forth. "As a third consideration, the plan was to give<br />
sufficient importance to direct observations of the region and its people. The plan had to provide for locally<br />
heavy bicycle traffic, schools of different sizes, the main business district, and other needs. However, absence<br />
of any substantial scientific, statistical and demographic data was to remain an inherent drawback for the<br />
planners."<br />
The master plan as conceived by Mayer and Nowicki assumed a fan-shaped outline spreading gently to fill the<br />
site between two seasonal riverbeds. At the head of the plan was the Capitol , the seat of the state<br />
government, and the City Centre was located in the heart of the city. Two linear parklands could also be<br />
noticed running continuously from the northeast head of the plain to its southwestern tip. A curving network of<br />
main roads surrounded the neighborhood units called Superblocks. The first phase of the city was to be<br />
developed on the northeastern side to accommodate 150,000 residents and the second phase on the<br />
southwestern side for another 350,000 people.<br />
The plan, which reflected the American architects' desire to deliberately avoid the sterility of a geometric grid<br />
in favour of a loosely curving system, certainly had the overtones of the "romantic picturesque" tradition of a<br />
Garden City. In addition, Mayer and Nowicki produced conceptual schemes for the Capitol, superblock and<br />
the City Centre.<br />
The proposed Superblocks were to be graded income wise in three density categories: 10, 30 and 40 persons<br />
per hectare. Mayer wanted a more democratic mix of housing types, and felt that the old practice of providing<br />
palatial bungalows for the elite needed rethinking as the services and open space provided to them would be<br />
at the expense of the have-nots living in the smaller houses. He also desired that most houses in the<br />
neighbourhood units should be located on the periphery, so that the central areas were left for playgrounds,<br />
parks and recreational areas.<br />
Mayer liked "the variation of [Indian] streets, offsetting and breaking from narrow into wider and back" and<br />
thought that they were appropriate to a land of strong sunlight, At the narrow points, his house design involved<br />
an inner courtyard for ventilation with small openings on the street side to protect privacy. "We loved this little<br />
inner courtyard," Mayer wrote, "for it seemed to us to bring the ad<strong>van</strong>tages of coolness and dignity into a quite<br />
small house." Another element in planning was "to place a group of houses around a not very large court, with<br />
the ends somewhat narrowing, which could serve as a social unit -- i.e. a group of relatives or friends or<br />
people from the same locality might live there, with the central area for play, gossip, etc." The neighbourhood<br />
units were to contain schools and local shopping centres. (Kalia, Ravi, 1987).<br />
The multi-mode transportation system was a major problem. Mayer tackled it by creating a "three-fold-system"<br />
5 / 27






