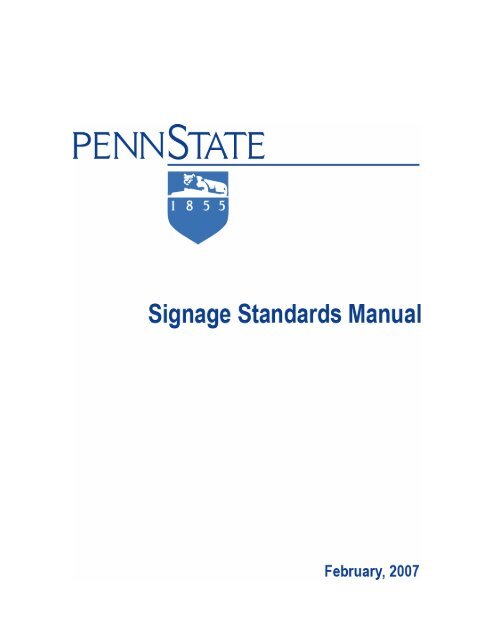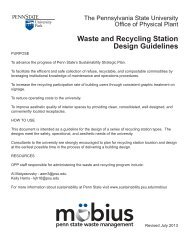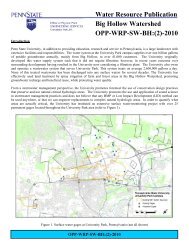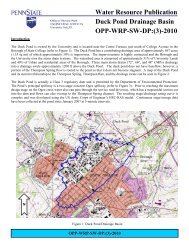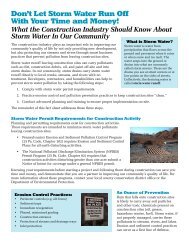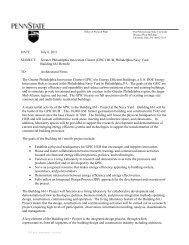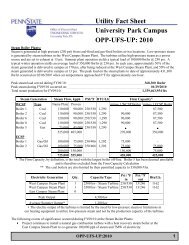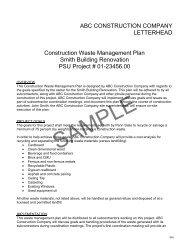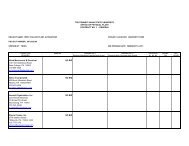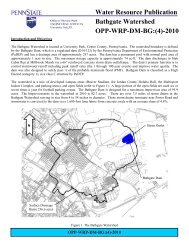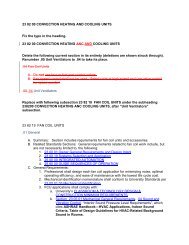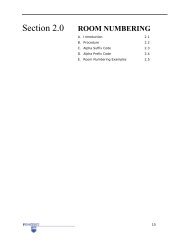room numbering - Office of Physical Plant - Pennsylvania State ...
room numbering - Office of Physical Plant - Pennsylvania State ...
room numbering - Office of Physical Plant - Pennsylvania State ...
You also want an ePaper? Increase the reach of your titles
YUMPU automatically turns print PDFs into web optimized ePapers that Google loves.
TABLE OF CONTENTS OVERVIEW 1.0<br />
A. Introduction 1.1<br />
B. Purpose 1.2<br />
C. Policy 1.3<br />
D. The Signage Committee 1.4<br />
E. Procedure 1.5<br />
ROOM NUMBERING 2.0<br />
A. Introduction 2.1<br />
B. Procedure 2.2<br />
C. Alpha Suffix Code 2.3<br />
D. Alpha Prefix Code 2.4<br />
E. Room Numbering Examples 2.5<br />
INTERIOR SIGNAGE 3.0<br />
A. Introduction 3.1<br />
B. References 3.2<br />
C. Typography 3.3<br />
D. Symbols and Graphics 3.4<br />
E. Minimum Sign Requirements 3.5<br />
F. Sign Type 100 3.6<br />
G. Sign Type 200 3.7<br />
H. Sign Type 300 3.8<br />
I. Material Specifications 3.9<br />
J. Quality Assurance 3.10<br />
K. Installation Specifications 3.11<br />
EXTERIOR SIGNAGE 4.0<br />
A. Introduction 4.1<br />
B. Color Palette 4.2<br />
C. Typography 4.3<br />
D. Penn <strong>State</strong> Mark 4.4<br />
E. Symbol Graphics 4.5<br />
F. Boundary Markers 4.6<br />
i
G. Campus Entrance Markers 4.7<br />
H. Vehicular Directional Signs 4.8<br />
1. Perimeter Locations<br />
2. Event Signs (Perimeter Locations)<br />
3. College Avenue Locations<br />
4. Campus/Interior<br />
5. Interior Campus Road Locations<br />
I. Pedestrian Maps/Directories 4.9<br />
1. Freestanding Masonry Base<br />
2. Elongated Masonry Base<br />
3. Ground Support & Wall Mounted<br />
J. Building identifier Signs 4.10<br />
1. Buildings with Significant Public Use<br />
2. Custom<br />
3. Student Residence Facilities<br />
4. Student Residence Facilities – Masonry Base<br />
5. Wall Mounted<br />
6. Wall Mounted - Building ID<br />
7. Wall Mounted – Existing Letters<br />
K. Temporary/Event Directional Signs 4.11<br />
L. Street Identification Signs 4.12<br />
M. Traffic Regulatory Signs 4.13<br />
N. Parking Lot Identification Signs 4.14<br />
ii
Section 1.0 OVERVIEW<br />
A. Introduction 1.1<br />
B. Purpose 1.2<br />
C. Policy 1.3<br />
D. Signage Committee 1.4<br />
E. Procedure 1.5<br />
1
INTRODUCTION<br />
The Penn <strong>State</strong> Signage Standards Manual provides guidance to Penn <strong>State</strong> personnel and<br />
outside consultants who are involved in specifying, fabricating, or installing signage at any<br />
Penn <strong>State</strong> University facility. The Penn <strong>State</strong> Signage Standards Manual is the basis for the<br />
University signage system. A successful signage system functions in a number <strong>of</strong> positive<br />
ways. It directs, informs, regulates and helps people find their way in and around Campus<br />
with a minimum <strong>of</strong> lost time. The Penn <strong>State</strong> Sign Program was developed to provide<br />
consistency and uniformity in campus signing and to simplify the process <strong>of</strong> ordering new<br />
and replacement signs. Regardless if one is able bodied or impaired, good signage conveys<br />
the general feeling <strong>of</strong> well being that one experiences when being visually informed in a<br />
uniform, pleasing manner.<br />
The Signage Administrator’s <strong>of</strong>fice in Facilities Resources and Planning (FR&P) has<br />
responsibility for implementing procedures and policies contained in this Manual. All<br />
requests for non-standard or specialty signs are to be sent to the Signage Administrator(s)<br />
for review with the Signage Committee.<br />
ADA Guidelines<br />
The signage program has been designed in compliance with signage regulations defined by<br />
the Americans with Disabilities Act <strong>of</strong> 1990. Those regulations are quite involved and<br />
beyond the scope <strong>of</strong> this reference document. If you are interested in a more in-depth<br />
discussion <strong>of</strong> ADA issues, we have included at the back <strong>of</strong> this document a copy <strong>of</strong> the 1992<br />
Society for Environmental Graphic Design (SEGD) White Paper on ADA. This has become the<br />
standard reference for designers.<br />
2
Stew Koontz, Exterior Signage Administrator<br />
sek3@psu.edu<br />
Phone: (814) 863-1475<br />
Fax: (814) 865-1610<br />
Scott Hord, Interior Signage Administrator<br />
rsh9@nw.opp.psu.edu<br />
Phone: (814) 863-7978<br />
Fax: (814) 865-1610<br />
February 2007 Edition<br />
Supersedes July 2005 Edition<br />
<strong>Office</strong> <strong>of</strong> <strong>Physical</strong> <strong>Plant</strong> - Facilities Resources & Planning<br />
101 Business Admin II Building<br />
University Park, PA 16802<br />
Phone: (814) 863-1475<br />
Fax: (814) 865-1610<br />
3
PURPOSE<br />
To set <strong>Office</strong> <strong>of</strong> <strong>Physical</strong> policy to provide a University-wide standard interior and exterior<br />
sign system to guide, direct, inform, identify, and regulate movement <strong>of</strong> people and vehicles<br />
at Penn <strong>State</strong>. The Penn <strong>State</strong> Signage Standards Manual is the established standard.<br />
In order for this sign system to be successful over extended periods <strong>of</strong> time, signage<br />
standards that comply with ADA and other regulations need to be established.<br />
4
POLICY<br />
The Signage Administrator(s) in Facilities Resources and Planning (FR&P) Division are<br />
assigned the responsibility for the implementation, coordination, and monitoring <strong>of</strong> the<br />
signage system which is to be employed at University Park Campus, other Penn <strong>State</strong><br />
Campuses, and all other locations including leased facilities, except The Milton S. Hershey<br />
Medical Center and The <strong>Pennsylvania</strong> College <strong>of</strong> Technology at Williamsport. Henceforth, the<br />
term "campus" will be used interchangeably to describe any <strong>of</strong> the locations where the new<br />
system is to be implemented.<br />
5
SIGNAGE COMMITTEE<br />
On occasions, deviation from the sign standards may be warranted due to a number <strong>of</strong><br />
reasons or circumstances. However, because the standards were created to bring harmony,<br />
consistency and construction replication to the signage system, a committee was<br />
established to review any signs that deviate from these standards. The University maintains<br />
strict requirements on the use <strong>of</strong> the corporate logos, especially regarding the use <strong>of</strong><br />
elements <strong>of</strong> the Penn <strong>State</strong> shield, lion, type-fonts, placement <strong>of</strong> text, and colors. The<br />
Signage Committee reviews non-conforming proposals and provides recommendations to<br />
the designer for consideration and modification, and then, to the Deputy Vice-President <strong>of</strong><br />
<strong>Physical</strong> <strong>Plant</strong> on the acceptability <strong>of</strong> the final designs.<br />
The Signage Committee meets periodically and includes members <strong>of</strong> the <strong>Office</strong> <strong>of</strong> <strong>Physical</strong><br />
<strong>Plant</strong>, Traffic Management, and University Publications.<br />
6
PROCEDURE<br />
1. All signs located at University facilities will be designed and installed in<br />
compliance with the policies and specifications outlined in The Penn <strong>State</strong><br />
Signage Standards Manual. Signs must conform to local government zoning laws,<br />
ordinances and ADA Regulations. All requests for non-standard and specialty<br />
signs must be submitted to the Signage Administrator(s) for review with the<br />
Signage Committee.<br />
2. The Signage Administrator(s) will compare each new sign request with the<br />
established standard to ensure a University sign system that is consistent,<br />
attractive, informative, and cost-effective.<br />
3. Facilities Resources and Planning, Park Avenue Building, University Park, PA<br />
16802, will receive all requests for non-standard and specialty signs. Requesting<br />
departments at locations other than University Park Campus should direct their<br />
request to the Commonwealth Services Division <strong>of</strong> OPP, which will forward it to<br />
FR&P. FR&P will:<br />
a. Review the proposal for conformity with all applicable PSU Signage<br />
standards.<br />
b. Review the proposal for conformity with all applicable PSU Signage<br />
standards.<br />
c. Review the proposed sign with the Signage Committee. Review and make<br />
recommendations to the Signage Committee regarding non-standard or<br />
specialty signs.<br />
d. Make final verification with the requesting department that the sign should<br />
be completed and installed.<br />
4. Fabrication <strong>of</strong> Signs - University Park Campus<br />
Upon confirmation from the Sign Administration that the requested sign is<br />
acceptable, the Operations Division will:<br />
a. Make final verification with the requesting department that the sign should<br />
be completed and installed.<br />
b. Determine a production and installation schedule.<br />
c. Lay out and produce the approved sign; and at University Park Campus<br />
locations only, install the completed sign.<br />
d. Bill the requesting department upon completion <strong>of</strong> the job.<br />
7
5. Fabrication <strong>of</strong> Signs - Other Locations<br />
Requesters <strong>of</strong> signs for other locations have the option to order the approved<br />
sign from outside vendors who are capable <strong>of</strong> producing the sign in keeping with<br />
the Penn <strong>State</strong> standards.<br />
6. Cost <strong>of</strong> Signs<br />
Costs for new, altered, or replacement signs will be billed to and paid by the<br />
requesting department. Central funds are not available for production and<br />
installation <strong>of</strong> signs.<br />
7. Installation <strong>of</strong> Replacement Signs<br />
OPP Operations will install missing or damaged signs at University Park Campus.<br />
Other locations will install missing or damaged signs.<br />
8. Out-Sourcing Signs<br />
To provide quality customer service, sign requests will be out-sourced when<br />
management determines it is necessary.<br />
9. New Construction and Renovation Projects<br />
Signage will be included in new construction and renovation project costs.<br />
10. The Penn <strong>State</strong> Signage Standards Manual<br />
Facilities Resources and Planning will maintain and distribute the Penn <strong>State</strong><br />
Signage Standards Manual.<br />
11. Building Signs<br />
Exterior building signs will have the <strong>of</strong>ficial building name as designated by<br />
Administrative Policy AD05 Naming University Facilities.<br />
12. Identification Space<br />
Net Usable space will be identified in accordance with the “Identification System<br />
for Net Usable Building Space Policy <strong>of</strong> July 1996”.<br />
13. Painted Signage on Doors and Glass Windows<br />
The past practice <strong>of</strong> lettering and <strong>numbering</strong> on doors will be discontinued.<br />
14. Traditional Signage<br />
Traditional signage, which is part <strong>of</strong> the building ambience, will be continued,<br />
along with signage needed to comply with ADAAG.<br />
15. Lawn Signs<br />
Lawn signs will be discontinued, except for buildings <strong>of</strong> significant public use (see<br />
page 23).<br />
8
16. Illumination <strong>of</strong> Signage<br />
Exterior signage will not be illuminated.<br />
17. Non-Standard and Specialty Signs<br />
All desired signage, which does not comply, with The Penn <strong>State</strong> Signage<br />
Standards Manual shall be considered non-standard. Specialty signs, such as,<br />
product logos, cafe names and the like shall be included in this category.<br />
18. Corporate/Organization Logos<br />
Corporate and organizational logos are permitted on the standard interior <strong>room</strong><br />
signs, where shown on the sign illustrations at a height <strong>of</strong> 1-9/16” (width may<br />
vary).<br />
9
Section 2.0 ROOM NUMBERING<br />
A. Introduction 2.1<br />
B. Procedure 2.2<br />
C. Alpha Suffix Code 2.3<br />
D. Alpha Prefix Code 2.4<br />
E. Room Numbering Examples 2.5<br />
10
INTRODUCTION<br />
The <strong>Pennsylvania</strong> <strong>State</strong> University, <strong>Office</strong> <strong>of</strong> <strong>Physical</strong> <strong>Plant</strong> - Facilities Resources and<br />
Planning Division, prepared the following <strong>room</strong> <strong>numbering</strong> system for use at all University<br />
locations, on both new construction and renovation projects. This system provides a<br />
consistent method for identifying and managing University building space and shall be<br />
adhered to unless approval for deviation is received from the Signage Administrator.<br />
February 2007 Edition<br />
Supersedes July 2005 Edition<br />
Scott Hord, Interior Signage Administrator<br />
112B Park Avenue Building<br />
rsh9@nw.opp.psu.edu<br />
Phone: (814) 863-7978<br />
Fax: (814) 865-1610<br />
<strong>Office</strong> <strong>of</strong> <strong>Physical</strong> <strong>Plant</strong> - Facilities Resources & Planning<br />
University Park, PA 16802<br />
Phone: (814) 863-1575 Fax: (814) 865-1610<br />
11
PROCEDURE<br />
The space <strong>numbering</strong> system assigns a three or four character code (<strong>room</strong> number) to all<br />
spaces. Three characters identify the floor and <strong>room</strong> number, a fourth character identifies<br />
either a <strong>room</strong> subdivision or unique <strong>room</strong> space. Room numbers are assigned in numerical<br />
sequence, starting counter clockwise from the prominent entrance on the first floor. The<br />
<strong>room</strong> numbers on levels above and below the <strong>numbering</strong> starting point will coincide when it<br />
is possible. Room <strong>numbering</strong> on each floor will be similar to the method used to assign<br />
addresses on a street, odd numbers on the left, even numbers on the right in the direction<br />
<strong>of</strong> ascension. This provides a sense <strong>of</strong> direction or movement from one end <strong>of</strong> a building to<br />
the other.<br />
Gaps in the <strong>numbering</strong> will occur so that the <strong>numbering</strong> sequence across a corridor is<br />
always ascending. For example, if there are four <strong>room</strong>s on the left before there is a <strong>room</strong><br />
on the right on Level 1, the left-hand <strong>room</strong>s would be numbered 101, 103, 105, 107. The<br />
right-hand <strong>room</strong> would be numbered 108 even though it is the first <strong>room</strong> on that side <strong>of</strong> the<br />
corridor. A series <strong>of</strong> large <strong>room</strong>s should also include gaps for future subdivisions, similar to<br />
street <strong>numbering</strong>. Nested <strong>room</strong>s (<strong>room</strong>s not directly on a corridor, which are entered from<br />
another <strong>room</strong>) will have the same <strong>room</strong> number as the lowest numbered <strong>room</strong> they are<br />
entered from, plus a letter suffix designated in a clockwise sequence around the <strong>room</strong>. An<br />
example is <strong>room</strong> 108A can only be accessed from <strong>room</strong> 108.<br />
Non-assignable <strong>room</strong>s (rest<strong>room</strong>s, janitor closets, mechanical <strong>room</strong>s, etc) will be uniquely<br />
identified by a designated prefix that corresponds with that <strong>room</strong>'s use and follows the<br />
numerical sequence <strong>of</strong> the floor. For example, a janitor's closet on the first floor that<br />
appears between <strong>room</strong>s 104 & 105 will be identified as J104 (see more examples on the<br />
following pages).<br />
Housing (Dormitories & Apartments) Buildings will also have a designated prefix code for<br />
their spaces. Individual bed<strong>room</strong>(s) and apartments will continue to follow the numerical<br />
sequence on each floor, however, spaces used specifically by Housing will have prefix codes.<br />
An example is <strong>room</strong> L102 which would indicate a laundry <strong>room</strong> used by students (see more<br />
examples on the following pages).<br />
12
Each building shall be reviewed separately to determine where it is best to start the<br />
<strong>numbering</strong> sequence so that it progresses across the floor as a continuous <strong>numbering</strong><br />
string. Wing designations are to be used only when <strong>room</strong> <strong>numbering</strong> would require<br />
numbers higher than 99 or where a continuous <strong>numbering</strong> string is not practical.<br />
(x) (x) (x) = x numeric identify floor and <strong>room</strong> number.<br />
(x) (x) (x) (A) = alpha suffix identifies <strong>room</strong> subdivisions.<br />
(J) (x) (x) (x) = alpha prefix identifies a unique <strong>room</strong> space ( J = Janitorial <strong>room</strong>. )<br />
New Construction<br />
The prominent building entrance level identifies the first floor. If the site grade allows for<br />
prominent entrances on more than one level then there is a choice as to which entrance<br />
level becomes the first floor. (Note: This system avoids use <strong>of</strong> the term “Ground<br />
Floor”.)<br />
Renovations<br />
The first step is to assign the <strong>room</strong> number (three or four-character code) to renovated<br />
space while maintaining the existing <strong>numbering</strong> system within the building. This is<br />
accomplished by assigning new <strong>room</strong> numbers or alpha suffixes to the <strong>room</strong> numbers.<br />
Facilities Resources and Planning will provide assistance with assigning <strong>room</strong> numbers for<br />
renovations.<br />
13
ALPHA SUFFIX CODE<br />
Floor space is identified by floor number, <strong>room</strong> number and an alpha suffix, such as 101A<br />
through 101Z. Graduate Assistants and wage payroll <strong>of</strong>fice space is a minimum 50 square<br />
feet. A <strong>room</strong> number is assigned or reserved for every 1300 square feet (50 sq. ft min. x 26<br />
alphas = 1300 sq. ft.) <strong>of</strong> open space. For <strong>room</strong>s over 1300 sq. ft., a <strong>room</strong> number is<br />
reserved for a possible future subdivision.<br />
14
ALPHA PREFIX CODE<br />
15
ROOM NUMBERING EXAMPLES<br />
33
Section 3.0 INTERIOR SIGNAGE<br />
A. Introduction 3.1<br />
B. References 3.2<br />
C. Typography 3.3<br />
D. Symbols and Graphics 3.4<br />
E. Minimum Sign Requirements 3.5<br />
F. Sign Type 100 - Room Identification Signs 3.6<br />
1. 2 x 6 Room Number<br />
2. 6 x 6 Room Number & Unit Title<br />
3. 6 x 6 Stair Tower Number<br />
4. 6 x 8 Room Number & Unit Title<br />
5. 6 x 8 Women’s Rest<strong>room</strong><br />
6. 6 x 8 Men’s Rest<strong>room</strong><br />
7. 6 x 8 Unisex Rest<strong>room</strong><br />
G. Sign Type 200 – Message Signs 3.7<br />
1. 2 x 6 Message<br />
2. 2 x 6 Two Line Message<br />
3. 6 x 6 TDD Telephone Identification<br />
4. 6 x 6 Area <strong>of</strong> Refuge Identification<br />
H. Sign Type 300 - Directional Signs 3.8<br />
1. Directions to Accessible Rest<strong>room</strong><br />
2. Directions to Rescue Assistance Area<br />
3. Floor Identification<br />
4. Lobby Directory<br />
5. Directory Signs<br />
I. Material Specifications 3.9<br />
J. Quality Assurance 3.10<br />
K. Installation Specifications 3.11<br />
36
INTRODUCTION<br />
This section specifies interior signage for <strong>room</strong> numbers, directional signs, directories, code<br />
required signs, telephone identification signs and temporary interior signs. Interior signs for<br />
new buildings, fully renovated buildings, or a fully renovated floor <strong>of</strong> a building shall comply<br />
with current ADA and ABA Accessibility Guidelines for Buildings and Facilities, IBC, and ANSI<br />
codes, as well as with these Standards.<br />
RELATED WORK<br />
Lighted EXIT signs for egress purposes are specified under The <strong>Pennsylvania</strong> <strong>State</strong><br />
University Design & Construction Standards - Division 16A Electrical.<br />
37
REFERENCES<br />
The publications listed below form a part <strong>of</strong> this specification to the extent referenced. The<br />
publications are referenced in the text by the basic designation only.<br />
B. Americans with Disabilities Act – 1990<br />
C. ADA and ABA Accessibility Guidelines for Buildings and Facilities –<br />
CHAPTER 7: COMMUNICATION ELEMENTS AND FEATURES<br />
http://www.access-board.gov/ada-aba/final.htm#COMMUNICATION<br />
C. American National Standards Institute (ANSI):<br />
ANSI A117.1-03 Accessible and Usable Buildings and Facilities<br />
38
TYPOGRAPHY<br />
To maintain a consistent image, comply with ADA Guidelines, and for required legibility, the<br />
following type styles have been chosen for interior signage use on campus.<br />
Helvetica (Medium):<br />
Helvetica (Bold):<br />
Helvetica (Bold Condensed):<br />
39
SYMBOLS AND GRAPHICS<br />
The following symbols and graphics used in this signage manual should appear uniformly<br />
throughout the system.<br />
40
MINIMUM SIGN REQUIREMENTS<br />
Permanent Rooms and Spaces:<br />
1. Tactile and Braille Characters, raised minimum 0.8 mm (1/32 in). Characters shall be<br />
accompanied by 1/4" Grade 2 Translated Raster Braille.<br />
2. Type Styles: Characters shall be raised 1/32 in, uppercase, Helvetica Medium, Helvetica<br />
Bold and Helvetica Bold Condensed. Characters shall be sans serif. Characters shall not<br />
be italic, oblique, script, highly decorative, or <strong>of</strong> other unusual forms.<br />
3. Character Height: Minimum 16 mm (5/8 in) high, Maximum 50 mm (2 in).<br />
4. Symbols (Pictograms): Equivalent written description shall be placed directly below<br />
symbol, outside <strong>of</strong> symbol's background field. Border dimensions <strong>of</strong> symbol background<br />
shall be minimum 150 mm (6 in) high.<br />
5. Finish and Contrast: Characters and background shall be eggshell, matte or other non-<br />
glare finish with a minimum 70% contrast between characters and background as<br />
measured by a spectral reflectometer.<br />
6. Mounting Location and Height: As shown (Illustrations A-E, pages 86-90). Where a<br />
tactile sign is provided at a door, the sign shall be alongside the door at the latch side.<br />
Where a tactile sign is provided at double doors with one active leaf, the sign shall be<br />
located on the inactive leaf. Where a tactile sign is provided at double doors with two<br />
active leaves, the sign shall be to the right <strong>of</strong> the righthand door. Where there is no wall<br />
space on the latch side <strong>of</strong> a single door, or to the right side <strong>of</strong> double doors, signs shall<br />
be on the nearest adjacent wall. Signs containing tactile characters shall be located so<br />
that a clear floor area 18 inches (455 mm) minimum by 18 inches (455 mm) minimum,<br />
centered on the tactile characters, is provided beyond the arc <strong>of</strong> any door swing<br />
between the closed position and 45 degree open position.<br />
41
SIGN TYPE 100 – ROOM IDENTIFICATION SIGNS<br />
All permanent <strong>room</strong>s must be identified by the MINIMUM Type 100 - 2” X 6” <strong>room</strong> number<br />
sign. These <strong>room</strong>s include all assignable and non-assignable (excluding spaces designated<br />
by the prefix F, G, O, Q, U, V, X and Y) spaces.<br />
42
SIGN TYPE 200 – MESSAGE SIGNS<br />
59
SIGN TYPE 300 – DIRECTIONAL SIGNS<br />
70
MATERIAL SPECIFICATIONS<br />
We recommend that all interior <strong>room</strong> identification signs, rest<strong>room</strong> signs, wall-mounted area<br />
or directional signs, and emergency signs be produced using the New Hermes Gravo-Tac<br />
ADA Compliant and Tactile Signs. With this system, frames and insert panels fit together<br />
through a snap-lock/suction cup mechanism, allowing panels to be interchangeable and<br />
tamper-resistant. The signage produced from this system meets all ADA requirements and<br />
<strong>of</strong>fers flexibility to meet ever-changing campus needs.<br />
2004 Gravograph New Hermes Materials Catalog or equivalent<br />
New Hermes Incorporated<br />
2200 Northmont Parkway<br />
Duluth, GA 30096-5895<br />
Phone: 1-800-8HERMES (1-800-843-7637)<br />
Fax: 1-800-533-7637<br />
New Hermes Gravo-TAC (2004 Gravograph New Hermes Materials Catalog Page 26)<br />
Sheet Size: 24" x 48"<br />
1 Ply<br />
1/32" Pr<strong>of</strong>ile (Raised); 1/16" Substrate/Backplate (Face)<br />
Colors: All<br />
Modular Frame System (2004 Gravograph New Hermes Materials Catalog Pages 54 & 55)<br />
Frame Size: All<br />
Square Corners<br />
Colors: All<br />
83
QUALITY ASSURANCE<br />
SIGN MANUFACTURERS<br />
Sign manufacturer shall provide evidence that they regularly and presently manufacture<br />
signs similar to those specified in this section as one <strong>of</strong> their principal products.<br />
B. Contractor Qualifications: Employ only experienced Contractors (Installers) skilled in<br />
the successful installation <strong>of</strong> the specified materials and assemblies on similar<br />
projects for a minimum <strong>of</strong> five (5) years.<br />
C. Manufacturer Qualifications: Employ only manufacturers with at least five (5) years<br />
experience making the specified materials as a current catalog and regular<br />
production item.<br />
D. Preparation: Verify that Shop Drawings have been successfully submitted, reviewed<br />
and returned.<br />
E. Source Limitations: Unless specifically noted otherwise, provide products <strong>of</strong> the same<br />
manufacturer for each type <strong>of</strong> unit specified.<br />
SIGNAGE SUBMITTALS<br />
A. Manufacturer’s Product Data sheets shall be required for each item<br />
specified.<br />
B. Shop Drawings: Provide message list for each sign, including exact <strong>room</strong><br />
name, <strong>room</strong> number, graphic symbol (if any) and Braille location. Indicate<br />
location <strong>of</strong> each sign on floor plan with shop drawing.<br />
C. Samples shall be specifically required for non-specified manufacturer’s<br />
DELIVERY AND STORAGE<br />
products submitted as a Substitution.<br />
Deliver materials to job in manufacturer's original sealed containers with brand name<br />
marked thereon. Protect materials from damage.<br />
84
INSTALLATION SPECIFICATIONS<br />
Installation <strong>of</strong> ADA-compliant signage can be technically challenging aspect <strong>of</strong> the signage<br />
project. While existing guidelines address the majority <strong>of</strong> sign application, architectural<br />
circumstances may dictate other placement solutions. The Administrator(s) can provide<br />
guidance when these circumstances present themselves.<br />
Room Identification Signs<br />
Wall-mounted <strong>room</strong> identification signs must be installed so that the top <strong>of</strong> the acrylic sign<br />
(not including the frame) is 61 inches above the finished floor. The tactile sign shall be<br />
located alongside the door at the latch side with a 3 inch gap between the edge <strong>of</strong> the sign<br />
and the door jamb. Where a tactile sign is provided at double doors with one active leaf,<br />
the sign shall be located on the inactive leaf side. Where a tactile sign is provided at double<br />
doors with two active leafs, the sign shall be located to the right <strong>of</strong> the right hand door.<br />
Where there is no wall space at the latch side <strong>of</strong> a single door or at the right side <strong>of</strong> double<br />
doors, signs shall be located on the nearest adjacent wall. Signs containing tactile<br />
characters shall be located so that a clear floor space <strong>of</strong> 18 inches (455 mm) minimum by<br />
18 inches (455 mm) minimum, centered on the tactile characters, is provided beyond the<br />
arc <strong>of</strong> any door swing between the closed position and 45 degree open position.<br />
See Illustrations A & B.<br />
Note: All rest<strong>room</strong> pictogram signs are to be accompanied by the corresponding 2” x 6”<br />
Room Number Sign.<br />
See Illustration C.<br />
85
* Revised 10/07<br />
86
* Revised 10/07<br />
87
* Revised 10/07<br />
88
Message and Directional Signs<br />
Wall-mounted message and directional signs must be installed so that the centerline <strong>of</strong> the<br />
sign is 60 inches above the finished floor.<br />
See Illustrations D & E.<br />
89
Mounting New Hermes Gravo-TAC Signs<br />
Mount all New Hermes Gravo-TAC Sign frames to wall surfaces with double-coated acrylic<br />
adhesive-backed foam tape and metal screws, or other appropriate hardware suitable to the<br />
substrate to which the frame will be mounted. See illustration below. Sign shall be<br />
installed using drywall screws and where necessary, plastic drywall anchors.<br />
91
Section 4.0 EXTERIOR SIGNAGE<br />
A. Introduction 4.1<br />
B. Color Palette 4.2<br />
C. Typography 4.3<br />
D. Penn <strong>State</strong> Mark 4.4<br />
E. Symbol Graphics 4.5<br />
F. Boundary Markers 4.6<br />
G. Campus Entrance Markers 4.7<br />
H. Vehicular Directional Signs 4.8<br />
1. Perimeter Locations<br />
2. Event Signs (Perimeter Locations)<br />
3. College Avenue Locations<br />
4. Campus/Interior<br />
5. Interior Campus Road Locations<br />
I. Pedestrian Maps/Directories 4.9<br />
1. Freestanding Masonry Base<br />
2. Elongated Masonry Base<br />
3. Ground Support & Wall Mounted<br />
J. Building identifier Signs 4.10<br />
1. Buildings with Significant Public Use<br />
2. Custom<br />
3. Student Residence Facilities<br />
4. Student Residence Facilities – Masonry Base<br />
5. Wall Mounted<br />
6. Wall Mounted - Building ID<br />
7. Wall Mounted – Existing Letters<br />
K. Temporary/Event Directional Signs 4.11<br />
L. Street Identification Signs 4.12<br />
M. Traffic Regulatory Signs 4.13<br />
N. Parking Identification Signs 4.14<br />
92
INTRODUCTION<br />
93
COLOR PALETTE<br />
94
TYPOGRAPHY<br />
95
PENN STATE MARK<br />
97
SYMBOL GRAPHICS<br />
98
BOUNDARY MARKERS<br />
99
CAMPUS ENTRANCE MARKERS<br />
100
VEHICULAR DIRECTIONAL SIGNS<br />
101
102
103
104
105
106
107
108
PEDESTRIAN MAPS/DIRECTORIES<br />
109
110
111
BUILDING IDENTIFIER SIGNS<br />
112
113
114
115
116
117
118
119
TEMPORARY/EVENT DIRECTIONAL SIGNS<br />
120
121
STREET IDENTIFICATION SIGNS<br />
122
123
TRAFFIC REGULATORY SIGNS<br />
124
125
PARKING LOT IDENTIFICATION SIGNS<br />
126
127


