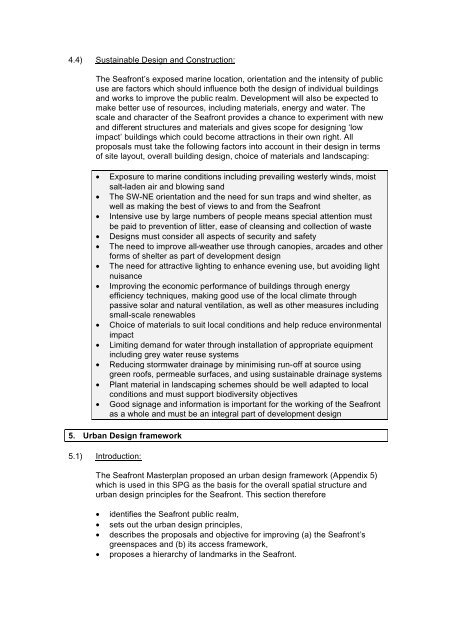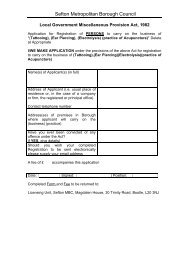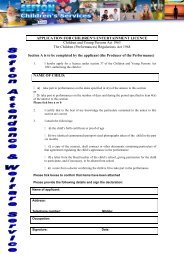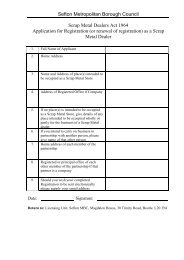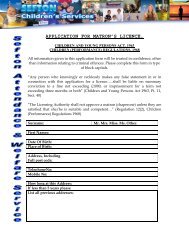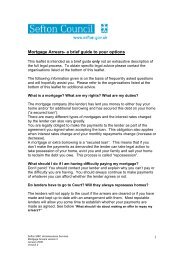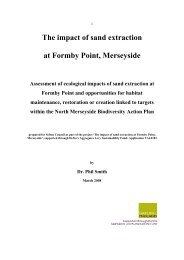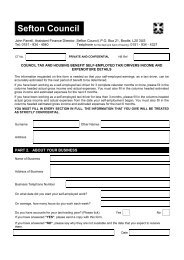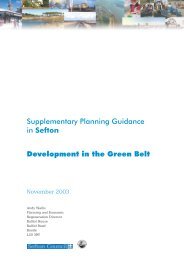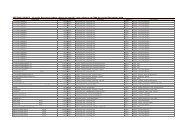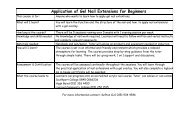PLI version Southport Seafront SPG - Sefton Council
PLI version Southport Seafront SPG - Sefton Council
PLI version Southport Seafront SPG - Sefton Council
Create successful ePaper yourself
Turn your PDF publications into a flip-book with our unique Google optimized e-Paper software.
4.4) Sustainable Design and Construction:<br />
The <strong>Seafront</strong>’s exposed marine location, orientation and the intensity of public<br />
use are factors which should influence both the design of individual buildings<br />
and works to improve the public realm. Development will also be expected to<br />
make better use of resources, including materials, energy and water. The<br />
scale and character of the <strong>Seafront</strong> provides a chance to experiment with new<br />
and different structures and materials and gives scope for designing ‘low<br />
impact’ buildings which could become attractions in their own right. All<br />
proposals must take the following factors into account in their design in terms<br />
of site layout, overall building design, choice of materials and landscaping:<br />
• Exposure to marine conditions including prevailing westerly winds, moist<br />
salt-laden air and blowing sand<br />
• The SW-NE orientation and the need for sun traps and wind shelter, as<br />
well as making the best of views to and from the <strong>Seafront</strong><br />
• Intensive use by large numbers of people means special attention must<br />
be paid to prevention of litter, ease of cleansing and collection of waste<br />
• Designs must consider all aspects of security and safety<br />
• The need to improve all-weather use through canopies, arcades and other<br />
forms of shelter as part of development design<br />
• The need for attractive lighting to enhance evening use, but avoiding light<br />
nuisance<br />
• Improving the economic performance of buildings through energy<br />
efficiency techniques, making good use of the local climate through<br />
passive solar and natural ventilation, as well as other measures including<br />
small-scale renewables<br />
• Choice of materials to suit local conditions and help reduce environmental<br />
impact<br />
• Limiting demand for water through installation of appropriate equipment<br />
including grey water reuse systems<br />
• Reducing stormwater drainage by minimising run-off at source using<br />
green roofs, permeable surfaces, and using sustainable drainage systems<br />
• Plant material in landscaping schemes should be well adapted to local<br />
conditions and must support biodiversity objectives<br />
• Good signage and information is important for the working of the <strong>Seafront</strong><br />
as a whole and must be an integral part of development design<br />
5. Urban Design framework<br />
5.1) Introduction:<br />
The <strong>Seafront</strong> Masterplan proposed an urban design framework (Appendix 5)<br />
which is used in this <strong>SPG</strong> as the basis for the overall spatial structure and<br />
urban design principles for the <strong>Seafront</strong>. This section therefore<br />
• identifies the <strong>Seafront</strong> public realm,<br />
• sets out the urban design principles,<br />
• describes the proposals and objective for improving (a) the <strong>Seafront</strong>’s<br />
greenspaces and (b) its access framework,<br />
• proposes a hierarchy of landmarks in the <strong>Seafront</strong>.


