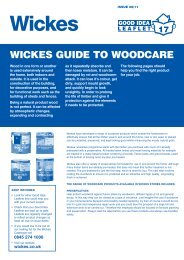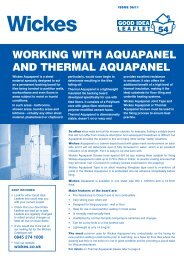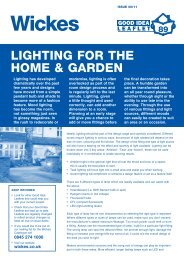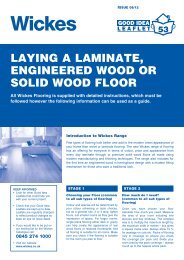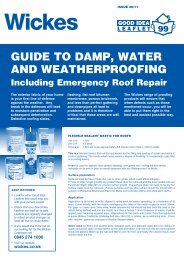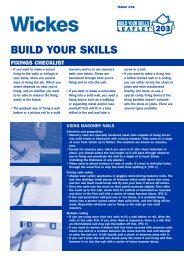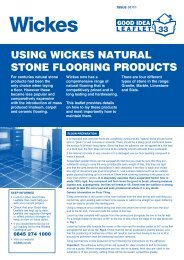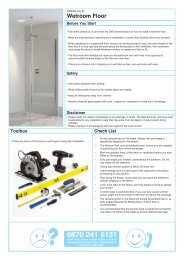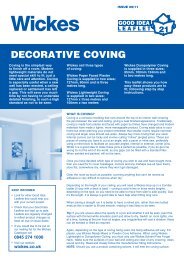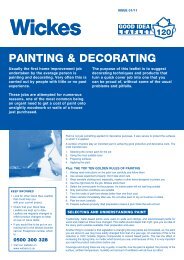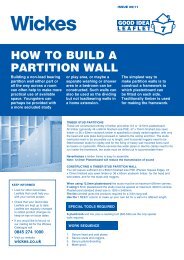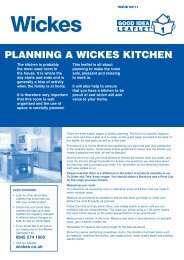Kitchen Range - Wickes
Kitchen Range - Wickes
Kitchen Range - Wickes
Create successful ePaper yourself
Turn your PDF publications into a flip-book with our unique Google optimized e-Paper software.
<strong>Kitchen</strong> <strong>Range</strong><br />
Customer Care Guide<br />
Receiving and Installing your New <strong>Kitchen</strong><br />
inspiration for your kitchen
Contents<br />
Section 1: Your Guide to Components Received<br />
Section 2: Fittings Guide<br />
Section 3: Handy Hints on Preparation and Installation<br />
Section 4: Installation Sequence<br />
Section 5: Finishing Touches - Door Installation<br />
Section 6: Finishing Touches - Show End Fitting<br />
Section 7: Finishing Touches - Wirework; 600 Pullout<br />
Section 8: Caring for your <strong>Kitchen</strong><br />
Section 9: Key Unit Dimensions<br />
Important Information<br />
Before you install your <strong>Kitchen</strong>, please read the ‘Home Delivered Products’ leaflet as it is used in conjunction with this<br />
guide. This leaflet has been included with this guide.<br />
Note: It is not advisable to fit timber doors in newly constructed or recently plastered rooms. A high moisture content in the<br />
environment may cause the doors to swell and split. It is recommended that doors are stored outside the kitchen until the<br />
room has dried out thoroughly.<br />
These guidelines are not a substitute for professional advice. Whilst every care has been taken to ensure that the<br />
product design, descriptions, specifications and techniques of constructing the products are accurate at the date of printing,<br />
<strong>Wickes</strong> products will inevitably change from time to time and the customer is advised to check the design, descriptions,<br />
specifications and techniques of any of the products described in this leaflet are still valid at the time of purchase or placing<br />
an order. Where these guidelines vary from the instructions on a product or its packaging, then the instructions on<br />
the product or packaging should be followed.<br />
<strong>Wickes</strong> Customer Service<br />
Our advisors at our National Customer Service Centre are dedicated to helping you to make your project a success. If you need any additional support please<br />
contact us on 0844 892 2721*.<br />
We are open:<br />
Monday - Friday: 9am - 5:30pm<br />
* For training purposes and security, our calls may be recorded.<br />
2 inspiration for your home
Section 1: Your Guide to Components Received<br />
Many items in the <strong>Wickes</strong> stores are made up of a number of components.<br />
This is a guide to the components you will receive. The drawing<br />
and description on the left is how the item was ordered. On the right is<br />
how the components will be shipped.<br />
Note: Certain items, Pelmet, Cornice, Plinth, Tongue and Groove End<br />
Panels and Worktops, are supplied overlength to allow clean cutting<br />
to size<br />
Ordered Item: Component Received:<br />
Base Units<br />
Highline<br />
Carcase<br />
Assembly Instructions and fittings<br />
contained in this pack.<br />
Fascia<br />
Handles Additional<br />
Items<br />
300 Highline Base<br />
(NRLZB3)<br />
300 Base Cabinet<br />
(F3) 300 Highline Fascia<br />
1<br />
400 Highline Base<br />
(NRLZB4)<br />
400 Base Cabinet<br />
(F4) 400 Highline Fascia<br />
1<br />
500 Highline Base<br />
(NRLZB5)<br />
500 Base/Sink Cabinet<br />
(F5) 500 Highline Fascia<br />
1<br />
600 Highline Base<br />
(NRLZB6)<br />
600 Base/Sink /Hob Cabinet<br />
(F6) 600 Highline Fascia<br />
1<br />
800 Highline Base<br />
1000 Highline Base<br />
800 Highline Corner Base<br />
1000 Highline Corner Base<br />
Base Units<br />
Drawerline<br />
Carcase<br />
Assembly Instructions and fittings<br />
contained in this pack.<br />
300 Drawerline Base<br />
(NRLZB3)<br />
300 Base Cabinet<br />
400 Drawerline Base<br />
500 Drawerline Base<br />
600 Drawerline Base<br />
800 Drawerline Base<br />
1000 Drawerline Base<br />
800 Drawerline Corner Base<br />
1000 Drawerline Corner Base<br />
500 Drawerline Sink<br />
600 Drawerline Sink/Hob<br />
800 Drawerline Sink/Hob<br />
1000 Drawerline Sink/Hob<br />
(NRLZB8)<br />
800 Base/Sink /Hob Cabinet<br />
(NRLZB10)<br />
1000 Base/Sink /Hob Cabinet<br />
(NRLZB8)<br />
800 Base/Sink /Hob Cabinet<br />
(NRLZB10)<br />
1000 Base/Sink /Hob Cabinet<br />
(NRLZB4)<br />
400 Base Cabinet<br />
(NRLZB5)<br />
500 Base/Sink Cabinet<br />
(NRLZB6)<br />
600 Base/Sink /Hob Cabinet<br />
(NRLZB8)<br />
800 Base/Sink /Hob Cabinet<br />
(NRLZB10)<br />
1000 Base/Sink /Hob Cabinet<br />
(NRLZB8)<br />
800 Base/Sink /Hob Cabinet<br />
(NRLZB10)<br />
1000 Base/Sink /Hob Cabinet<br />
(NRLZB5)<br />
500 Base/Sink /Hob Cabinet<br />
(NRLZB6)<br />
600 Base/Sink /Hob Cabinet<br />
(NRLZB8)<br />
800 Base/Sink /Hob Cabinet<br />
(NRLZB10)<br />
1000 Base/Sink /Hob Cabinet<br />
Important: Small items such as handles, small gallery rails and<br />
screw packs for cornice and pelmets are packed in the small<br />
parts box/bag that comes with your delivery.<br />
Cabinet Component Colour: The cabinets ere supplied in an<br />
off-white coloured board. Due to variations in supply, the colour<br />
of the component panels may be different even within a single<br />
unit.<br />
2 x (F4) 400 Highline Fascia<br />
2 x (F5) 500 Highline Fascia<br />
(F4) 400 Highline Fascia<br />
(F5) 500 Highline Fascia<br />
Fascia Tandem<br />
Drawer Box<br />
(FB3) 300 Drawerline Fascia<br />
(FB4) 400 Drawerline Fascia<br />
(FB5) 500 Drawerline Fascia<br />
(FB6) 600 Drawerline Fascia<br />
2 x (FB4) 400 Drawerline Fascia<br />
2 x (FB5) 500 Drawerline Fascia<br />
(FB4) 400 Drawerline Fascia<br />
(FB5) 500 Drawerline Fascia<br />
(FB5) 500 Drawerline Fascia<br />
(FB6) 600 Drawerline Fascia<br />
2 x (FB4) 400 Drawerline Fascia<br />
2 x (FB5) 500 Drawerline Fascia<br />
1 x (KQQDS3T)<br />
300 Single Drawer Set<br />
1 x (KQQDS4T)<br />
400 Single Drawer Set<br />
1 x (KQQDS5T)<br />
500 Single Drawer Set<br />
1 x (KQQDS6T)<br />
600 Single Drawer Set<br />
2 x (KQQDS4T)<br />
400 Single Drawer Set<br />
2 x (KQQDS5T)<br />
500 Single Drawer Set<br />
1 x (KQQDS4T)<br />
400 Single Drawer Set<br />
1 x (KQQDS5T)<br />
500 Single Drawer Set<br />
1 x (KQQDS5T)<br />
500 Single Drawer Set<br />
2<br />
2<br />
1<br />
1<br />
Handles Additional<br />
Items<br />
2<br />
2<br />
2<br />
2<br />
4<br />
4<br />
2<br />
2<br />
2<br />
2<br />
4<br />
4<br />
3
Ordered Item: Component Received:<br />
Base Units Carcase<br />
Drawer Pack and Pan Drawers<br />
Assembly Instructions and fittings<br />
contained in this pack.<br />
300 Drawer Pack<br />
600 Pan Drawer<br />
900 Pan Drawer<br />
4 inspiration for your home<br />
(NRLZD3)<br />
300 Drawer Cabinet<br />
(NRLZPD6)<br />
600 Drawer Cabinet<br />
(NRLZPDBU9)<br />
900 Pan Drawer/<br />
Under Oven Cabinet<br />
Base Units Carcase<br />
Built-Under Oven Units<br />
Assembly Instructions and fittings<br />
contained in this pack.<br />
600 Under Oven Housing<br />
900 Under Oven Housing<br />
(NRLZBU6)<br />
600 Under Oven Cabinet<br />
(NRLZPDBU9)<br />
900 Pan Drawer/<br />
Under Oven Cabinet<br />
Base Units Carcase<br />
Belfast Sink Units and Butler Support Units<br />
Assembly Instructions and fittings<br />
contained in this pack.<br />
600 Belfast Sink Unit<br />
With Door<br />
900 Belfast Sink Unit<br />
With Door<br />
(not available all ranges)<br />
(BSSU6)<br />
600 Belfast Sink Cabinet<br />
(NRLZBSSU9)<br />
900 Belfast Sink Cabinet<br />
Fascia Tandem<br />
Handles<br />
Additional<br />
Drawer Box<br />
Items<br />
(FD3) 300 Drawer Pack Fascia<br />
(FPD6) 600 Pan Drawer Fascia<br />
(FPD9) 900 Pan Drawer Fascia<br />
1 x (GRLDP3T)<br />
300 Drawer Pack Set<br />
500 Drawer Pack (NRLZD5)<br />
(FD5) 500 Drawer Pack Fascia 1 x (GRLDP5T)<br />
500 Drawer Cabinet<br />
500 Drawer Pack Set<br />
600mm Wide Butler Sink<br />
For 28mm Thick Worktops<br />
600mm Wide Butler Sink<br />
For 38mm Thick Worktops<br />
(NRZLBSSU6)<br />
600 Butler Sink Support Unit<br />
(NRLZBSSU6)<br />
600 Butler Sink Support Unit<br />
Fascia<br />
Fascia<br />
(FBU6)<br />
131 x 600 Fascia<br />
(IN44) 44 x 896 Filler<br />
(FBU9) 203 x 896 Drawer Fascia<br />
(Stainless Steel Effect Only)<br />
Includes Drawer Box<br />
(FCH) 437 x 596 Fascia<br />
2 x (FBS45) 437 x 446 Fascia<br />
1 x (IN110) 110 x 596 Filler<br />
1 x (FCH) 437 x 596 Fascia<br />
1 x ( FBU6 ) 131 x 596 Filler<br />
1 x (FCH) 437 x 596 Fascia<br />
1 x (GRLPD6T)<br />
600 Pan Drawer Set<br />
1 x (GRLPD9T)<br />
900 Pan Drawer Set<br />
(NRLZPDBU9)<br />
900 2-Pan Drawer 900 Pan Drawer/<br />
1 x (KQQPD92T)<br />
(FPD92) 900 2-Pan Drawer Fascia<br />
900 2-Pan Drawer Set<br />
4/2<br />
Under Oven Cabinet<br />
900 3-Drawer Curved Drawer Unit<br />
(NRLZPDBU9)<br />
900 Pan Drawer/<br />
Under Oven Cabinet<br />
(FPD9C) Curved<br />
900 Pan Drawer Fascia<br />
1 x (GRLPD93CT)<br />
Curved Pan Drawer Set<br />
4<br />
3<br />
6/3<br />
6/3<br />
Handles<br />
1<br />
Appliance<br />
600 Single Oven<br />
900 Single Oven<br />
Handles Additional<br />
Items<br />
1<br />
2<br />
1<br />
1
Ordered Item: Component Received:<br />
Base Units Carcase<br />
'L' Shape Corner Base<br />
Assembly Instructions and fittings<br />
contained in this pack.<br />
Highline 'L' Shape<br />
Corner Base<br />
Highline 'L' Shape<br />
Corner Base<br />
With Carousel<br />
Drawerline 'L' Shape<br />
Corner Base<br />
Drawerline 'L' Shape<br />
Corner Base<br />
With Carousel<br />
Base Units Carcase<br />
Corner Base / Larder<br />
Assembly Instructions and fittings<br />
contained in this pack.<br />
Base Units<br />
Feature Units<br />
Syncromotion<br />
Drawer Corner Unit<br />
Tall Mondo Corner Unit<br />
Carcase<br />
Assembly Instructions and fittings<br />
contained in this pack.<br />
925 Corner<br />
Base Cabinet<br />
(NRLZCB9/1 )Pack 1-Ends & Back<br />
(NRLZCB9/2) Pack 2-Shelf Pack<br />
925 Corner<br />
Base Cabinet<br />
(NRLZCB9/1 )Pack 1-Ends & Back<br />
(NRLZCB9/2) Pack 2-Shelf Pack<br />
925 Corner<br />
Base Cabinet<br />
(NRLZCB9/1 )Pack 1-Ends & Back<br />
(NRLZCB9/2) Pack 2-Shelf Pack<br />
925 Corner<br />
Base Cabinet<br />
(NRLZCB9/1 )Pack 1-Ends & Back<br />
(NRLZCB9/2) Pack 2-Shelf Pack<br />
Syncromotion Cabinet<br />
(NRLZSCC1 )Pack 1-Ends & Back<br />
(NRLZSCC2) Pack 2-Shelf Pack<br />
Tall Mondo Mechanism<br />
500 Open Base<br />
(BDU5) 500 Open Base<br />
Display Unit<br />
Display Cabinet<br />
500 Open Base<br />
Display Unit<br />
With Wicker Basket<br />
150 Pull-Out Base Unit<br />
(not available all ranges)<br />
150 Tray Unit<br />
(not available all ranges)<br />
(BDU5) 500 Open Base<br />
Display Cabinet<br />
(NRLZPO15) 150 Pull-Out Cabinet<br />
Fascia<br />
Fascia<br />
Fascia<br />
2 x (F3) 300 Highline Fascia<br />
2 x (F3) 300 Highline Fascia<br />
2 x (FB3) 300 Drawerline Fascia<br />
2 x (FB3) 300 Drawerline Fascia<br />
(FSCS)<br />
Syncromotion Fascia Set<br />
(SFK) Syncromotion Filler Kit<br />
2 x (FL3) 1319 x 296 Door Fascia<br />
2 x (F3) 300 Highline Fascia<br />
(FDF5) 143 x 496 Fascia<br />
(FDF5) 143 x 496 Fascia<br />
Drawer Set<br />
Syncromotion<br />
Corner Drawer Set<br />
(KQQSCD)<br />
Tandem<br />
Drawer Box<br />
1 x 500<br />
Single Drawer Set<br />
(KQQDS5T)<br />
1 x 500<br />
Single Drawer Set<br />
(KQQDS5T)<br />
Handles<br />
1<br />
1<br />
2<br />
2<br />
Handles<br />
6<br />
2<br />
Handles<br />
(FP15) 150 Pull-Out Cabinet 1<br />
(NRLZPO15) 150 Pull-Out Cabinet (TUF) Tray Unit Frame Single Tray<br />
(ST)<br />
600 Concealed Drawer Unit (NRLZB6) 600 Base Cabinet (F6) 731 x 596 Fascia<br />
1 x 600<br />
Easyspace Drawer<br />
(KQQZISSD6)<br />
2 x 600<br />
Easyspace Drawer<br />
(KQQZISDD6)<br />
1<br />
1<br />
1<br />
52<br />
1 x ¾ Carousel<br />
52<br />
52<br />
55<br />
1 x ¾ Carousel<br />
52<br />
55<br />
55<br />
55<br />
Additional<br />
Items<br />
BCF<br />
735 Base<br />
Corner Post<br />
BCF<br />
735 Base<br />
Corner Post<br />
BCF<br />
735 Base<br />
Corner Post<br />
BCF<br />
735 Base<br />
Corner Post<br />
Additional<br />
Items<br />
Syncromotion<br />
Front Mechanism<br />
KQQSFMS x 1<br />
KQQSFMD x 2<br />
TMF<br />
Tall Mondo<br />
Filler Kit<br />
Additional Items /<br />
Optional Extras<br />
2 x 500<br />
Wicker Baskets<br />
Pull Out<br />
Wirework<br />
150<br />
5
Ordered Item: Component Received:<br />
Wall Units Carcase Fascia<br />
Handles Additional<br />
Assembly Instructions and fittings contained in this pack.<br />
Items<br />
300 Wall Unit (NRLZW3) 300 x 735 Wall Cabinet<br />
(F3) 300 Highline Fascia<br />
1<br />
400 Wall Unit (NRLZW4) 400 x 735 Wall Cabinet<br />
(F4) 400 Highline Fascia<br />
1<br />
500 Wall Unit (NRLZW5) 500 x 735 Wall Cabinet<br />
(F5) 500 Highline Fascia<br />
1<br />
600 Wall Unit (NRLZW6) 600 x 735 Wall Cabinet<br />
(F6) 600 Highline Fascia<br />
1<br />
800 Wall Unit (NRLZW8) 800 x 735 Wall Cabinet<br />
2 x (F4) 400 Highline Fascia<br />
1000 Wall Unit (NRLZW10) 1000 x 735 Wall Cabinet<br />
2 x (F5) 500 Highline Fascia<br />
600 Corner Wall Unit (NRLZW6) 600 x 735 Wall Cabinet (F3) 300 Highline Fascia<br />
1<br />
625 Corner Wall Unit<br />
625 L-shaped<br />
Corner Wall Unit<br />
600 x 294 Cooker Hood<br />
Bridging Unit<br />
600 x 441 Cooker Hood<br />
Bridging Unit<br />
6 inspiration for your home<br />
(NRLZCW6)<br />
625 x 735 Corner Wall Cabinet<br />
(NRLZCWL6)<br />
625 x 735 Corner Wall Cabinet<br />
294 Feature Bridging Unit (CHF6) 600 x 294 Wall Cabinet<br />
Feature Units Carcase<br />
Assembly Instructions and fittings contained in this pack.<br />
270mm<br />
263mm<br />
263mm<br />
500 Glass Wall Unit<br />
1000 Glass Wall Unit<br />
500 Glass<br />
Peninsular Unit<br />
500 Mixed<br />
Peninsular Unit<br />
500 Standard<br />
Peninsular Unit<br />
800 Decorative<br />
Feature Unit<br />
900 Mid Height<br />
Feature Bridging Unit<br />
With Solid Door<br />
900 Mid Height<br />
Feature Bridging Unit<br />
With Aluminium Feature Door<br />
900 Feature Unit<br />
500 Tambour Unit<br />
270mm<br />
263mm<br />
263mm<br />
(F4) 400 Highline Fascia<br />
(FCWL6)<br />
Pair of doors 285mmwide<br />
(includes filler)<br />
(NRLZCH) 600 x 294 Wall Ca binet<br />
(FAH1) 290 x 596 Door Fascia<br />
(FCHGDA) 290 x 596<br />
Aluminium Feature Door Fascia<br />
(NRLZCH6) 600 x 441 Wall Ca binet<br />
(FCH) 437 x 596 Door Fascia<br />
(ODU5)<br />
500 x 735 Wall Cabinet<br />
(NRLZW10)<br />
1000 x 735 Wall Cabinet<br />
(ODU5) 500 Open Display<br />
Peninsular Cabinet<br />
(ODU5) 500 Open Display<br />
Peninsular Cabinet<br />
(ODU5) 500 Open Display<br />
Peninsular Cabinet<br />
( ODU8) 800 x 584 Top Box<br />
( ODC8) 4-Drawer Cabinet<br />
2<br />
2<br />
1<br />
1<br />
Included<br />
with<br />
Fascia<br />
(MHF9) 900 x 367 Wall Ca binet<br />
(FMH9) 363 x 896 Door Fascia 1<br />
(MHF9) 900 x 367 Wall Ca binet<br />
(FHF9) 900 Full Height<br />
Feature Cabinet<br />
(including mechanism)<br />
(DCT) 500 Dresser/Tambour Cabinet<br />
Fascia / F rame<br />
(F5G) 500 Glass Fascia<br />
2 x (F5G) 500 Glass Fascia<br />
2 x (F5G) 500 Glass Fascia<br />
1 x (F5G) 500 Glass Fascia<br />
1 x (F5) 500 Fascia<br />
2 x (F5) 500 Fascia<br />
(ODF8) Frame<br />
(FHD4) Drawer Fascia Set<br />
(includes drawer boxes)<br />
2 x (FMH9)<br />
900 Mid Height<br />
Feature Fascia<br />
(TM) Tambour<br />
Fascia Mechanism<br />
1<br />
2<br />
2<br />
2<br />
1<br />
Handles<br />
(FMH9GDA) 363 x 896 Included<br />
Aluminium Feature Door Fascia<br />
with<br />
Fascia<br />
1<br />
2<br />
4<br />
1<br />
(MWC)<br />
Conversion Kit<br />
Additional Items /<br />
Optional Extras<br />
(GS) Glass Shelf<br />
(GS) Glass Shelf<br />
(GS) Glass Shelf<br />
Pack of 2 Stays<br />
(KQQSP)<br />
Certain ranges only<br />
Pack of 2 Stays<br />
(KQQSP)<br />
Certain ranges only
Ordered Item: Component Received:<br />
Tall Units Carcase<br />
Fascia Handles Additional Items And<br />
Assembly Instructions and fittings<br />
300 & 500 Larders<br />
contained in this pack.<br />
Recommended Appliances<br />
300 Larder<br />
With Pull-Out Rack<br />
300 Larder<br />
With Softclose Pull-Out Rack<br />
300 Larder<br />
With Glass Doors<br />
300 Larder<br />
With Glass and Solid Doors<br />
500 Larder<br />
500 Larder<br />
With Standard Pull-Out Rack<br />
500 Larder<br />
With Softclose Pull-Out Rack<br />
500 Larder<br />
With Swing-Out Rack<br />
(TLEP)<br />
Larder Decorative Ends<br />
(NRLZHP3) 300 Larder<br />
Back & Shelf Pack<br />
(TLEP)<br />
Larder Decorative Ends<br />
(NRLZHP3) 300 Larder<br />
Back & Shelf Pack<br />
(TLEP)<br />
Larder Decorative Ends<br />
(NRLZHP3) 300 Larder<br />
Back & Shelf Pack<br />
(TLEP)<br />
Larder Decorative Ends<br />
(NRLZHP3) 300 Larder<br />
Back & Shelf Pack<br />
(TLEP)<br />
Larder Decorative Ends<br />
(NRLZHP5) 500 Larder<br />
Back & Shelf Pack<br />
(TLEP)<br />
Larder Decorative Ends<br />
(NRLZHP5) 500 Larder<br />
Back & Shelf Pack<br />
(TLEP)<br />
Larder Decorative Ends<br />
(NRLZHP5) 500 Larder<br />
Back & Shelf Pack<br />
(TLEP)<br />
Larder Decorative Ends<br />
(NRLZHP5) 500 Larder<br />
Back & Shelf Pack<br />
(FL3) 1319 x 296 Door Fascia<br />
(F3) 300 Highline Fascia<br />
(FL3) 1319 x 296 Door Fascia<br />
(F3) 300 Highline Fascia<br />
(FL3GDA) 1319 x 296<br />
Aluminium Frame Fascia<br />
(F3GDA) 300 Aluminium Frame Fascia<br />
(FL3GDA) 1319 x 296<br />
Aluminium Frame Fascia<br />
(F3) 300 Highline Fascia<br />
(FL5) 1319 x 496 Door Fascia<br />
(F5) 500 Highline Fascia<br />
(FL5) 1319 x 496 Door Fascia<br />
(F5) 500 Highline Fascia<br />
(FL5) 1319 x 496 Door Fascia<br />
(F5) 500 Highline Fascia<br />
(FL5) 1319 x 496 Door Fascia<br />
(F5) 500 Highline Fascia<br />
2<br />
2<br />
2 Included<br />
with<br />
Fascia<br />
1 &<br />
1 Included<br />
with<br />
Fascia<br />
2<br />
2<br />
2<br />
2<br />
300 Pull-Out Rack<br />
Standard<br />
300 Pull-Out Rack<br />
Softclose<br />
500 Pull-Out Rack<br />
Standard<br />
500 Pull-Out Rack<br />
Softclose<br />
Swing-Out Rack<br />
Tall Units Carcase<br />
Fascia Handles Additional Items And<br />
600 Larders<br />
Assembly Instructions and fittings<br />
contained in this pack.<br />
Recommended Appliances<br />
600 Larder<br />
600 Larder<br />
With Glass Doors<br />
600 Larder<br />
With Glass and Solid Doors<br />
(TLEP)<br />
Larder Decorative Ends<br />
(NRLZHP6)<br />
600 Larder/ Appliance<br />
Back & Shelf Pack<br />
(TLEP)<br />
Larder Decorative Ends<br />
(NRLZHP6)<br />
600 Larder/ Appliance<br />
Back & Shelf Pack<br />
(TLEP)<br />
Larder Decorative Ends<br />
(NRLZHP6)<br />
600 Larder/ Appliance<br />
Back & Shelf Pack<br />
(FL6) 1319 x 596 Door Fascia<br />
(F6) 600 Highline Fascia<br />
2 x (FL3GDA) 1319 x 296<br />
Aluminium Frame Fascia<br />
2 x (F3GDA) 300 Aluminium Frame Fascia<br />
2 x (FL3GDA) 1319 x 296<br />
Aluminium Frame Fascia<br />
2 x (F3) 300 Highline Fascia<br />
2<br />
4 Included<br />
with<br />
Fascia<br />
2 &<br />
2 Included<br />
with<br />
Fascia<br />
7
Ordered Item: Component Received:<br />
Tall Units Carcase<br />
Fascia Handles Additional Items And<br />
600 Larders & Appliance Housings<br />
Assembly Instructions and fittings<br />
contained in this pack.<br />
Recommended Appliances<br />
Tall Appliance Housing<br />
Type 'A'<br />
Tall Appliance Housing<br />
Type 'B'<br />
Tall Appliance Housing<br />
Type 'C'<br />
Tall Appliance Housing<br />
Type 'D'<br />
Tall Appliance Housing<br />
Type 'E'<br />
Tall Appliance Housing<br />
Type 'F'<br />
Tall Appliance Housing<br />
Type 'G'<br />
Tall Appliance Housing<br />
Type 'H’<br />
With Pan Drawers<br />
Tall Appliance Housing<br />
Type 'J’<br />
With Pan Drawers<br />
Tall Appliance Housing<br />
Type 'K’<br />
With Drawers<br />
Tall Appliance Housing<br />
Type 'L'<br />
Note: All Tall Units are supplied with Decorative Ends. Please read the appliance manufacturer's installation instructions before assembling the Appliance Housing.<br />
8 inspiration for your home<br />
TAE6- Pair of Oven Ends*<br />
(NRLZHP6)<br />
600 Larder/ Appliance<br />
Back & Shelf Pack<br />
TAE6- Pair of Oven Ends*<br />
(NRLZHP6)<br />
600 Larder/ Appliance<br />
Back & Shelf Pack<br />
TAE6- Pair of Oven Ends*<br />
(NRLZHP6)<br />
600 Larder/ Appliance<br />
Back & Shelf Pack<br />
TAE6- Pair of Oven Ends*<br />
(NRLZHP6)<br />
600 Larder/ Appliance<br />
Back & Shelf Pack<br />
TAE6- Pair of Oven Ends*<br />
(NRLZHP6)<br />
600 Larder/ Appliance<br />
Back & Shelf Pack<br />
TAE6- Pair of Oven Ends*<br />
(NRLZHP6)<br />
600 Larder/ Appliance<br />
Back & Shelf Pack<br />
TAE6- Pair of Oven Ends*<br />
(NRLZHP6)<br />
600 Larder/ Appliance<br />
Back & Shelf Pack<br />
TAE6- Pair of Oven Ends*<br />
(NRLZHP6)<br />
600 Larder/ Appliance<br />
Back & Shelf Pack<br />
TAE6- Pair of Oven Ends*<br />
(NRLZHP6)<br />
600 Larder/ Appliance<br />
Back & Shelf Pack<br />
TAE6- Pair of Oven Ends*<br />
(NRLZHP6)<br />
600 Larder/ Appliance<br />
Back & Shelf Pack<br />
TAE6- Pair of Oven Ends*<br />
(NRLZHP6)<br />
600 Larder/ Appliance<br />
Back & Shelf Pack<br />
(F6) 600 Highline Fascia<br />
(FBU6) 131 x 596 Filler Panel<br />
(FAH2) 584 x 596 Door Fascia<br />
(FCH) 437 x 596 Door Fascia<br />
(FBU6) 131 x 596 Filler Panel<br />
(FAH2) 584 x 596 Door Fascia<br />
(FCH) 437 x 596 Door Fascia<br />
(IN110) 110 x 596 Filler Panel<br />
(FCH) 437 x 596 Door Fascia<br />
(FAH1) 290 x 596 Door Fascia<br />
(IN110) 110 x 596 Filler Panel<br />
(FCH) 437 x 596 Door Fascia<br />
(FAH2) 584 x 596 Door Fascia<br />
(FAH3) 1025 x 596 Door Fascia<br />
(FCH) 437 x 596 Door Fascia<br />
(FAH3) 1025 x 596 Door Fascia<br />
(FAH3) 1025 x 596 Door Fascia<br />
(FL6) 1319 x 596 Door Fascia<br />
(FA6) 600 Highline Fascia<br />
(F6) 600 Highline Fascia<br />
(FBU6) 131 x 596 Filler Panel<br />
(FPD6) 290 x 596 Drawer Fascia<br />
(FDSP6 x2 on certain ranges)<br />
(FCH) 437 x 596 Door Fascia<br />
(FBU6) 131 x 596 Filler Panel<br />
(FPD6) 290 x 596 Drawer Fascias<br />
(FDSP6 x2 on certain ranges)<br />
(FCH) 437 x 596 Door Fascia<br />
(IN110) 110 x 596 Filler Panel<br />
(FPD6) Drawer Fascias<br />
(FCH) 437 x 596 Door Fascia<br />
(IN110) 110 x 596 Filler Panel<br />
(FAH2) 584 x 596 Door Fascia<br />
2<br />
2<br />
2<br />
2<br />
3<br />
2<br />
3<br />
Single Oven<br />
Double Ovens<br />
Upper Aperture- Microwave<br />
Lower Aperture- Single Oven<br />
Upper Aperture- Single Oven<br />
Lower Aperture- Single Oven<br />
Larder Fridge or Freezer<br />
Larder Fridge and Freezer<br />
or Fridge/Freezer<br />
2 Fridge/Freezer<br />
3<br />
2<br />
2<br />
Single Oven<br />
Drawer kit KQQPD62T<br />
Double Ovens<br />
Drawer kit KQQPD62T<br />
Upper Aperture- Microwave<br />
Lower Aperture- Single Oven<br />
Drawer kit GRLPD6T<br />
Coffee Machine<br />
Compact Oven<br />
Drinks Machine
Ordered Item: Component Received:<br />
Tall Units End P anels<br />
Shelf P ack<br />
Fascia<br />
Handles Additional Items And<br />
600 Larders & Appliance Housings<br />
Assembly Instructions and fittings<br />
contained in this pack.<br />
Recommended Appliances<br />
Mid Height<br />
Larder Unit<br />
Type 'AM’<br />
Mid Height<br />
Appliance Housing<br />
Type 'BM’<br />
Mid Height<br />
Appliance Housing<br />
Type 'CM’<br />
Mid Height<br />
Appliance Housing<br />
Type 'DM’<br />
Mid Height<br />
Appliance Housing<br />
Type 'EM’<br />
Mid Height<br />
Appliance Housing<br />
Type 'FM’<br />
Mid Height<br />
Appliance Housing<br />
Type 'GM’<br />
Feature Units Comments<br />
Decor Glass W all Ends<br />
(CAN) 600 Traditional Canopy<br />
(CAN) 800 / 900 / 1000<br />
Traditional Canopy<br />
(CAN) 600 Bread Bin Canopy<br />
500 Console Unit<br />
Traditional<br />
(TCU5)<br />
600 Console Unit<br />
Traditional<br />
(TCU6)<br />
(WSU) Wall End Wing Unit<br />
(BSU) Base End Wing Unit<br />
TAE6<br />
Pair of Oven Ends*<br />
TAE6<br />
Pair of Oven Ends*<br />
TAE6<br />
Pair of Oven Ends*<br />
TAE6<br />
Pair of Oven Ends*<br />
TAE6<br />
Pair of Oven Ends*<br />
TAE6<br />
Pair of Oven Ends*<br />
TAE6<br />
Pair of Oven Ends*<br />
Recommended Appliance-<br />
600 Canopy Motor<br />
Recommended Appliance-<br />
600 Canopy Motor<br />
Recommended Appliance-<br />
600 Canopy Motor<br />
Supplied rigid.<br />
Supplied rigid.<br />
Sometimes supplied rigid.<br />
Left or right handed in some ranges.<br />
Sometimes supplied rigid.<br />
Left or right handed in some ranges.<br />
(NRLZHP6)<br />
600 Larder/ Appliance<br />
Back & Shelf Pack<br />
(NRLZHP6)<br />
600 Larder/ Appliance<br />
Back & Shelf Pack<br />
(NRLZHP6)<br />
600 Larder/ Appliance<br />
Back & Shelf Pack<br />
(NRLZHP6)<br />
600 Larder/ Appliance<br />
Back & Shelf Pack<br />
(NRLZHP6)<br />
600 Larder/ Appliance<br />
Back & Shelf Pack<br />
(NRLZHP6)<br />
600 Larder/ Appliance<br />
Back & Shelf Pack<br />
(NRLZHP6)<br />
600 Larder/ Appliance<br />
Back & Shelf Pack<br />
Items Packed With All Necessary Components<br />
Decor Glass Wall End<br />
Universal<br />
(TCU6)<br />
Decor Glass Dresser End<br />
Left Hand<br />
(DDPGL)<br />
Decor Glass Dresser End<br />
Right Hand<br />
(DDPGR)<br />
(FL6) 1319 x 596 Door Fascia<br />
(FAH1) 290 x 596 Door Fascia<br />
(FAH3) 1025 x 596 Door Fascia<br />
(FBU6) 131 x 596 Filler Panel<br />
(FA6) 600 Highline Fascia<br />
(FBU6) 131 x 596 Filler Panel<br />
(FPD6) 600 Pan Drawer Fascia<br />
(FBU6) 131 x 596 Filler Panel<br />
(FAH2) 584 x 596 Door Fascia<br />
(FBU6) 131 x 596 Filler Panel<br />
(FPD6) 290 x 596 Drawer Fascia<br />
(FDSP6 x2 on certain ranges)<br />
(FAH2) 584 x 596 Door Fascia<br />
(FA6) 600 Highline Fascia<br />
Decor Ends<br />
735 x 337mm Wall Decor End<br />
795 x 337mm<br />
Wall Decor End<br />
1283 x 337mm Dresser Decor End<br />
890 x 600mm<br />
Base Decor End<br />
2400 x 600mm Tall Decor End<br />
1<br />
2<br />
1<br />
3<br />
1<br />
2<br />
2<br />
Larder Fridge or Freezer<br />
(LQQAFK)<br />
9mm Filler Kit<br />
Compact Oven with accessory Drawer<br />
Microwave<br />
Coffee Machine<br />
(LQQAFK)<br />
9mm Filler Kit<br />
Compact Oven with accessory Drawer<br />
Microwave<br />
Coffee Machine<br />
1 x (GRLPD6T) 600 Pan Drawer Set<br />
(LQQAFK)<br />
9mm Filler Kit<br />
Single Oven<br />
Compact Oven with Warming Drawer<br />
Single Oven<br />
Compact Oven with Warming Drawer<br />
Drawer kit KQQPD62T<br />
Integrated Dishwasher<br />
(LQQAFK)<br />
9mm Filler Kit<br />
Styles vary by range<br />
Pilasters<br />
(WP) 795mm Wall Pilaster<br />
(BP) 870/890mm Base Pilaster<br />
(DP) 1283mm Dresser Pilaster<br />
(TP) 2400mm<br />
Tall Pilaster<br />
(Certain <strong>Range</strong>s)<br />
9
Other Items Available As Optional Extras (All options are not available in all ranges)<br />
Feature Units Frames<br />
Accessories F or F eature Units<br />
Comments<br />
(ODU3)<br />
300 Open Base &<br />
Wall Unit<br />
(ODU5)<br />
500 Open Base &<br />
Wall Unit<br />
(BDU5)<br />
500 Open Base<br />
Display Unit<br />
(DCT) 500 Dresser/Tambour<br />
Cabinet<br />
(WR)<br />
150 Wine Rack<br />
(WSU)<br />
300 Wall End<br />
Wing Unit<br />
(BSU)<br />
300 Base End<br />
Wing Unit<br />
(BSU)<br />
300 Base End<br />
Wing Unit<br />
(ODF3) Frame For 300 Open Unit<br />
(735mm High)<br />
(ODF5) Frame For 500 Open Unit<br />
(735mm High)<br />
(HDF5) Frame For 500 Open Unit<br />
(588mm High)<br />
10 inspiration for your home<br />
Options Packed In Separate Boxes:<br />
(GRO) Gallery Rail For Open Units (1 pair)<br />
(FT3) 300 Fretwork<br />
(WRS) Wine Rack With Scallops<br />
(GRO) Gallery Rail For Open Units (1 pair)<br />
(WRS) Wine Rack With Scallops<br />
(GRO) Gallery Rail For Open Units (1 pair)<br />
(FT5) 500 Fretwork<br />
(GS) Glass Shelf For 500 Open Shelf<br />
(F5G) 500 Glass Door<br />
(PRG) Plate Rack and Gallery Rail<br />
(WRG) Wine Rack and Gallery Rail<br />
(FHD) Herb Drawers<br />
(GRO) Gallery Rail For Open Units (1 pair)<br />
(PRG) Plate Rack and Gallery Rail<br />
(WRG) Wine Rack and Gallery Rail<br />
(GRO) Gallery Rail For Open Units<br />
(FHD) Herb Drawers<br />
(GRO) Gallery Rail For Dresser (2 pair)<br />
(FT5) 500 Fretwork<br />
(GS3) Glass Shelf For Dresser<br />
(FDR) 500 Glass Door For Dresser<br />
(SD) Pack of 5 Spice Drawers<br />
(FTW) Fretwork For Wall End Wing<br />
(WGR) Gallery Rails For Wall End Wing<br />
(FTB) Fretwork For Base End Wing<br />
(BGR) Gallery Rails For Base End Wing<br />
Handle supplied separately<br />
Gallery Rail not supplied on certain ranges<br />
Gallery Rail not supplied on certain ranges<br />
Handles supplied separately<br />
Handles supplied separately<br />
(FHD) Herb Drawers Handles supplied separately<br />
(DR5) Dresser Drawer<br />
(BGR) Cornice/Pelmet for Quad Unit<br />
(BGR) Plinth for Quad Unit<br />
(BGR) Left-hand Cornice for Quad Unit<br />
(BGR) Right-hand Cornice for Quad Unit<br />
(BGR) Pelmet for Quad Unit<br />
(BGR) Plinth for Quad Unit<br />
Handle supplied separately<br />
Handle supplied separately<br />
Supplied either left or right handed
Section 2: Fittings Guide<br />
Shown on this page are illustrations of the fittings that are used in assembling the screws are shown approximately full size. Not all of these parts will be<br />
your new kitchen. All the fittings included with each unit will be on this page. used in every kitchen. Refer to the Assembly Leaflets for actual number and<br />
Refer to the illustrations in the assembly instructions to determine which is the types of fittings required for each unit or housing. If it is necessary for you to<br />
correct list for that unit. Please study this list so as you will recognise the telephone the customer service team, please limit confusion by referring to<br />
fittings as you open the boxes. Most items are not shown full size, however, the parts by the name and reference number (i.e. Ref.154076) shown.<br />
Ref .<br />
No.<br />
Cam<br />
154065<br />
Permafix Block<br />
154014<br />
154024<br />
35mm Cover Cap (White)<br />
151701<br />
Wall Hanging Plate<br />
Tandem Dresser Drawer Side<br />
(P air)<br />
LH-153185<br />
RH-153186<br />
100° Hinge Arm<br />
Cover Cap<br />
152155<br />
Ref .<br />
Ref .<br />
Item Item Item<br />
No.<br />
No.<br />
Metal Shelf Support<br />
5mm Euro Screw<br />
150080<br />
150201<br />
152243<br />
170° Hinge Arm<br />
Cover Cap<br />
152156<br />
152162<br />
Aluminium F eature Door<br />
Hinge<br />
152164<br />
4.5 x 17mm<br />
Tandem F ascia Bracket<br />
153158<br />
Aluminium F eature Door<br />
Hinge Plate<br />
Aluminium F eature Door Stay<br />
154016<br />
154015<br />
Mini-fix Bolt<br />
154066<br />
Jointing Plate<br />
154041<br />
Glass Shelf<br />
Support<br />
154032<br />
35mm Cover Cap (Cream)<br />
151710<br />
150101<br />
150202<br />
Wall Hanging Bracket<br />
LH-152246<br />
RH-152247<br />
Wall Hanging Bracket<br />
Cover<br />
Tandem Dresser Drawer Runner<br />
(P air)<br />
LH-153187<br />
RH-153188<br />
152162<br />
3.5 x 13mm<br />
4.5 x 13mm<br />
LH-152248<br />
RH-152249<br />
Tandem Cover (P air)<br />
LH-153166<br />
RH-153167<br />
Hinge Plate<br />
100° Hinge<br />
152160<br />
Quad Unit Soft Close<br />
Striker Plate<br />
152173<br />
Dowel<br />
154004<br />
154068<br />
35mm Cover Cap (Light Oak)<br />
151731<br />
150204<br />
150308<br />
150309<br />
152401 152402<br />
Universal Fixing Bracket<br />
Screw-on Half Block<br />
154081<br />
150124<br />
4.5 x 25mm<br />
Carcase Connecting Bolt<br />
152161<br />
3.5 x 17mm<br />
152167<br />
152168<br />
10mm Cover Cap<br />
151401<br />
150126<br />
4.5 x 45mm Carcase Screw<br />
150199<br />
152400<br />
4.5 x 32mm<br />
4.5 x 55mm Carcase Screw<br />
Tandem Drawer Bracket (P<br />
LH-153159<br />
air) 150198<br />
Tandem P an Drawer Bracket<br />
RH-153160 153163<br />
Tandem Drawer Side<br />
(P air)<br />
LH-153180<br />
RH-153181<br />
Tandem Pan Drawer<br />
Gallery Rail<br />
153165<br />
170° Hinge<br />
Quad Unit Soft Close<br />
Buffer<br />
152172<br />
Soft-close Buffer<br />
100° Hinge<br />
Soft-close Buffer<br />
170° Hinge<br />
Tandem Drawer Runner (P air)<br />
LH-153190<br />
RH-153191<br />
Tandem P an Drawer Box Side<br />
153184<br />
Leg socket Plinth Clip<br />
Adjustable Leg<br />
Ref .<br />
No.<br />
151999<br />
Item<br />
Door\Drawer Buffer<br />
Quad Unit 100° Hinge<br />
(unsprung)<br />
152170<br />
Quad Unit Soft Close<br />
Holder<br />
152171<br />
11
Section 3: Handy Hints on Preparation and Installation<br />
12 inspiration for your home<br />
Some pieces of hardware could be hazardous to small children.<br />
Keep all these items out of reach and do not leave children unattended in the<br />
assembly area.<br />
Many of the units, particularly the double door units and tall units, are heavy and<br />
should be lifted with caution.<br />
To reduce the risk, do not fit doors or drawers until the units have been attached<br />
to the walls.<br />
DO NOT USE A KNIFE TO OPEN THE BOXES AS THIS MAY DAMAGE THE CONTENTS.<br />
Read the plans<br />
� Find and review the plans and any other drawings used to prepare your order. Pay particular attention to<br />
any units that have special features such as aluminium legs or will be positioned unusually.<br />
�<br />
�<br />
�<br />
�<br />
�<br />
�<br />
Please spend 5 minutes reading this section before commencing to<br />
assemble and install your new kitchen.<br />
CAUTION!<br />
Preparation<br />
Before starting any assembly, spend some time preparing the area where the units will be fitted.<br />
To get long term use and performance from our products, make sure the kitchen is installed by a<br />
competent DIYer.<br />
To help your project run smoothly, make sure your contractor understands the measurements and<br />
dimensions before you start work.<br />
After checking that all the units you ordered have been delivered, the area should be stripped out<br />
and any obstructions such as old skirting, disused pipes, tiles etc. removed.<br />
It is not advisable to fit timber doors in newly constructed or recently plastered rooms. High moisture<br />
content in the environment may cause the doors to swell and split.<br />
Don’t store your products in and unsuitable place or on hard surfaces such as concrete etc. as they may<br />
get damaged.<br />
Services<br />
� If you wish to fit or move any electric, gas or water points, now is the time to do this.<br />
� Services to appliances should be to the manufacturer's specification and fitted by a qualified person.<br />
� There are many <strong>Wickes</strong> Good Ideas Leaflets to help you in this so please ask a Design Consultant in<br />
any of our <strong>Wickes</strong> stores.<br />
� Our designers have created clear, easy-to-follow instructions but, if you have any difficulties, please call<br />
our customer service team who can help at any stage of the process.
Walls and floor<br />
� Make sure all plaster work is sound particularly where the units will be attached. This is between 800 &<br />
870mm up the wall for base units and between 2100 & 2200mm from the floor for wall units. It is<br />
important to make sure all plaster is dry before fitting units as damage may occur to the units. Floors<br />
should be sound and able to take the weight of the units and appliances.<br />
� Not all walls are straight, plumb or square. However, in most cases, this can be overcome by using thin<br />
pieces of wood between the unit and the wall.<br />
Decorating<br />
�<br />
Although the units will cover a large amount of the floors and walls, it may well be easier to decorate the<br />
areas of the walls, ceilings and floor that will show around the units before installation. This is particularly<br />
true of the wall and ceiling above the wall units and the space between the base and wall units. If tiles<br />
are to be fitted, it is recommended that this is done after the units and worktop have been installed.<br />
Tools<br />
� The following tools are necessary for assembling and installing the units:<br />
� Pozidrive No2 (cross head) screwdriver; 5mm flat screwdriver; Metric tape measure; square; spirit level;<br />
electric drill with 8mm, 5mm, 3mm diameter wood drillbits and appropriate masonry drillbits; panel and<br />
jig saw; bradawl; mallet; G-clamps (minimum of two); mitre block and mitre saw; work bench or firm<br />
work surface.<br />
Basics<br />
�<br />
�<br />
�<br />
Protect the finish on panels by laying them on the floor and using the packaging to prevent scratches.<br />
Do not overtighten screws and be particularly careful when using power screwdrivers.<br />
Make sure that all the parts and hardware have been enclosed, contact your supplier if there is anything<br />
missing or damaged.<br />
First-time assemblers<br />
� All the units have been designed for easy assembly. First-time assemblers should start by assembling a<br />
small unit such as a single door base unit to familiarise themselves with the fittings. Read the assembly<br />
instructions carefully before starting assembly and complete one unit before starting the next. It is<br />
advisable to leave all of the facias, drawer boxes, plinth, cornice and worktops in a separate room whilst<br />
assembling and installing the units.<br />
13
Section 4: Installation Sequence<br />
Step 1 - Get ready<br />
Read the Handy Hints pages.<br />
Check the plans for the new<br />
kitchen.<br />
Step 2 - Start in a corner<br />
Begin in a corner. If a Corner<br />
Unit is to be fitted, assemble<br />
and position this unit in the<br />
corner.<br />
If the units are to be fitted<br />
between two corners, refer to<br />
the plan to see which corner is<br />
the starting point.<br />
The units illustrated on the<br />
right are all commonly used to<br />
start a run of units in a corner.<br />
If the kitchen does not fit up to<br />
a corner, remember to allow<br />
for End Wings or Show Ends<br />
when positioning the first unit.<br />
Assemble the tall units and<br />
place in position<br />
Level<br />
14 inspiration for your home<br />
Fit any special features (such as decorative feet or<br />
replacement ends) before installing the unit and note<br />
where these units are positioned on the plans.<br />
Standard Base Unit<br />
This will begin a<br />
straight run of units.<br />
Assemble any remaining base<br />
units and place in position.<br />
Sink units should be cut as<br />
necessary for the plumbing.<br />
Find the lowest point on the<br />
floor. The legs on the unit in<br />
this position should be<br />
140mm high plus the<br />
thickness of any flooring that<br />
will be underneath the plinth.<br />
Level the remaining base<br />
units, working away from this<br />
unit.<br />
Carousel<br />
Top Panel<br />
Drilling<br />
15<br />
mm<br />
80mm<br />
80mm<br />
Carousel<br />
Bottom Panel<br />
Drilling<br />
80mm<br />
80mm<br />
15<br />
mm<br />
925 x 925 Corner Unit<br />
The shelf or carousel must be<br />
fitted before installation.<br />
To fit the carousel, it is<br />
necessary to drill a 15mm<br />
diameter hole in the top and<br />
bottom panel in the locations<br />
shown in the illustration.<br />
Level<br />
7.0<br />
mm<br />
Try assembling a small unit to familiarise<br />
yourself with the procedure.<br />
Unit Width<br />
X<br />
52<br />
55<br />
625mm<br />
Corner Base Unit<br />
Follow installation instructions<br />
with the unit for the correct<br />
position in the corner.<br />
Step 3 - Tall units Step 4 - Assemble and position the base units<br />
Floor<br />
Covering<br />
140mm<br />
Plinth<br />
Floor<br />
Appliance<br />
Housing, Broom<br />
Cupboard or<br />
Larder<br />
This will begin a<br />
straight run of units.
Step 5 - Connect the base units and fix to the wall<br />
Once the units are correctly<br />
positioned, start in a corner<br />
and fix the units to the wall<br />
and connect them together.<br />
Fix to the wall with the<br />
supplied brackets. Use plugs<br />
or other suitable fixings of the<br />
correct type for the wall<br />
construction. Tall and<br />
appliance units in particular,<br />
must be securely fixed. If in<br />
any doubt, consult an expert.<br />
Drill<br />
Please use suitable fixings<br />
(not supplied)<br />
G-clamps<br />
Plasterboard<br />
Fixing- Not<br />
suitable for<br />
many units.<br />
See notes.<br />
Mark a line around the room at<br />
the height for the wall hanging<br />
plates.<br />
<strong>Kitchen</strong>s with Tall units:<br />
measure 64mm down from<br />
the top of the Tall Unit.<br />
<strong>Kitchen</strong>s without Tall units:<br />
measure 2129mm up from the<br />
floor.<br />
If there are Dressers units,<br />
make sure there is 1259mm<br />
between the line and the top<br />
of the base units.<br />
The connecting bolts used to<br />
connect the units together can be<br />
hidden by putting them adjacent<br />
to the hinge plate, shelf or drawer<br />
runner.<br />
5<br />
mm<br />
Clamp the units together. Decide where to locate the connection bolts. This<br />
shows the hole being drilled behind a hinge location. Drill through with a 5mm<br />
wood drill into a piece of scrap wood. Push in the bolt and tighten the screw.<br />
Mark the position for drilling. Move the bracket out of the way. Drill using a bit suitable for the wall and the<br />
size of wall plug. Fit the plug. Put the bracket back in position and fit a suitable screw. Plasterboard is not<br />
strong enough to support wall or tall units so plasterboard fixings are not suitable for fixing those units but<br />
are acceptable for base units only. Tall units, especially ones with appliances, need to be very securely<br />
fixed to the wall. If necessary fit a batten to studs within the wall and then fix the unit to the batten.<br />
Step 6 - Mark a line for the wall hanging plates.<br />
1259mm<br />
2134mm<br />
Centreline<br />
Screw Slots<br />
Dresser<br />
Position<br />
Centreline<br />
Screw Slots<br />
Alternative position above<br />
a drawer runner.<br />
64<br />
mm<br />
15
Step 7 - Assemble and fit the corner wall units.<br />
Assemble the corner wall unit.<br />
There is two types of corner<br />
wall unit. Installation is the<br />
same for both types.<br />
Fix the wall hanging plates to<br />
the wall as shown in the<br />
instructions. They are fitted to<br />
the wall 20mm in from the<br />
outside edge of the unit. Use<br />
plugs or other suitable fixings<br />
of the correct type for the wall<br />
construction.<br />
Wall hanging plates must be<br />
securely fixed to the wall. If<br />
necessary, fit a batten to studs<br />
within the wall and then fix the<br />
plates to the batten. If in any<br />
doubt, consult an expert.<br />
Hang the unit on the plates.<br />
This needs 2 people. Don't<br />
adjust the hanging bracket at<br />
this stage.<br />
Assemble the remaining wall<br />
units and accessories<br />
Hang the remaining wall units.<br />
Level the wall units by<br />
adjusting the wall hanging<br />
brackets and fit the covers.<br />
Fix the standard units together<br />
with connecting bolts. See<br />
Step 5.<br />
Feature Units and<br />
Accessories are connected<br />
with 32mm screws fitted from<br />
the adjacent units instead of<br />
connecting bolts.<br />
After fixing, tighten the units to<br />
the wall.<br />
Drill<br />
G-clamps<br />
CAUTION!<br />
2 people are<br />
required for this<br />
stage.<br />
625 Corner Wall<br />
L - shaped Corner Wall<br />
16 inspiration for your home<br />
20mm<br />
Fitting Accessories<br />
Use 32mm screws to connect the accessories to<br />
the other units. Countersinking the screws allows<br />
them to be fitted behind hinge plates, shelves or<br />
drawer runners.<br />
Use a 3mm drill to make 30mm deep pilot holes.<br />
Do not drill through both units.<br />
3<br />
mm<br />
4.5 x 32mm<br />
Plasterboard<br />
Fixing- Not<br />
suitable for wall<br />
units.<br />
See notes.<br />
Centreline<br />
Screw Slots<br />
20mm<br />
Step 8 - Assemble and fit the remaining wall and feature units.<br />
20mm<br />
20mm<br />
20mm<br />
20mm
Step 9 - Fit Show Ends and Worktops.<br />
If Show Ends have been<br />
ordered, fit them now. See<br />
page 19 for details.<br />
Cut the worktops to the correct<br />
size and apply edging.<br />
Mark and cut out the holes for<br />
the sinks and hobs.<br />
Fit the worktops. At the front,<br />
the worktop is held in place by<br />
screws through the front rails.<br />
At the rear, use roundhead<br />
screws through the brackets.<br />
Fit the hob. Refer to the<br />
manufacturer’s handbook.<br />
Fit the sink. Finish plumbing.<br />
Wear a suitable dustmask<br />
when cutting MDF<br />
Worktops<br />
Cutting- It is recommended that the<br />
surface of the laminate is scored with<br />
a knife and then cut with a fine<br />
toothed saw. Take great care moving<br />
a worktop with a sink cut-out as the<br />
cut-out makes it weak.<br />
Sealing- All cut edges where raw<br />
chipboard is exposed on both the<br />
worktop and the carcase must be<br />
sealed with a moisture resistant sealer<br />
such as gloss paint, varnish or<br />
silicone sealant.<br />
Edging- If aluminium end<br />
caps/jointing strips are to be used,<br />
the cut edge should be sealed. The<br />
edging strip supplied with the worktop<br />
should be glued to the cut end with<br />
contact adhesive. Excess edging can<br />
be trimmed off using a metal file.<br />
4.5 x 17mm<br />
4.5 x 32mm<br />
Step 10 - Fit Dressers, Cornice and Pelmet,Appliances.<br />
270mm<br />
Fit the dressers.<br />
Tile the walls and finish<br />
decorating.<br />
Mitre and fit the cornice and<br />
light pelmet.<br />
Fit Fretwork and Galleries etc.<br />
Fit remaining appliances.<br />
Refer to the manufacturer’s<br />
instructions for information.<br />
Pay particular attention to note<br />
on ventilation.<br />
Cornice and Pelmet<br />
The Cornice and Pelmet should be cut<br />
using a mitre block and saw. Follow the<br />
diagram for the correct angles.<br />
Different styles of Cornice and Pelmet are<br />
fitted in slightly different positions. See the<br />
illustration for guidance. Section A-A<br />
shows the view from the side and how the<br />
items overhang the doors. Section B-B<br />
shows the view from the front and how the<br />
items overhang the sides.<br />
Drill 5mm holes or attach half blocks 50mm<br />
in from each end and every 450mm along<br />
straight sections.<br />
Section A-A<br />
(Side View)<br />
Door<br />
B-B (Front View) Section A-A<br />
(Side View)<br />
Newel Post<br />
The Newel Post is fixed flush at the front<br />
corners of the unit. The Pelmet must be<br />
fixed with at least enough setback to cover<br />
the ends completely.<br />
5<br />
mm<br />
90°<br />
B B<br />
45° A 45°<br />
45° 45°<br />
A<br />
Section A-A<br />
(Side View)<br />
45°<br />
45°<br />
Over -<br />
hang<br />
Wall Unit<br />
Underside<br />
135°<br />
135°<br />
20mm<br />
Door<br />
Door<br />
Door<br />
20mm<br />
Door<br />
B-B<br />
(Front View)<br />
Door<br />
67.5°<br />
67.5°<br />
67.5°<br />
B-B (Front View) Section A-A<br />
(Side View)<br />
B-B (Front View)<br />
90°<br />
17
Step 11 - Flooring and Plinth<br />
270mm<br />
Lay flooring. The flooring<br />
usually stops at the legs but<br />
will need to continue under<br />
units with decorative legs.<br />
Fit the plinth. The plinth may<br />
need to be trimmed to allow<br />
for irregularities in the floor.<br />
A return plinth is made from a<br />
section of Continuous Plinth.<br />
It will need to be notched to fit<br />
around the legs. It is fitted<br />
behind the plinth along the<br />
front. Any cut edges should<br />
be covered with the supplied<br />
edging tape using contact<br />
adhesive.<br />
On the return, fit the plinth<br />
clips the other way up to avoid<br />
clashing with the plinth clip on<br />
the front.<br />
263mm<br />
286mm<br />
263mm<br />
270mm<br />
Assemble and fit the drawer<br />
boxes.<br />
Fit the shelves.<br />
Hang the doors. Refer to<br />
pages 20 and 21 for more<br />
information. Refer to<br />
information included with the<br />
appliance for information on<br />
fitting integrated appliance<br />
doors.<br />
Fit the Softclose buffers.<br />
Smaller doors need only 1<br />
Softclose buffer with a cover<br />
cap for the other hinge.<br />
Larger doors use 2 Softclose<br />
buffers. Refer to the assembly<br />
instructions.<br />
Fit the drawer fronts.<br />
Drill the doors and drawer<br />
fronts for the handles. Refer<br />
to page 21 for more<br />
information.<br />
Floor<br />
Covering<br />
Return Plinth<br />
Trim to suit<br />
the wall<br />
18 inspiration for your home<br />
140mm<br />
Plinth<br />
Floor<br />
60<br />
525mm<br />
Step 12 - Fit the Doors and Drawers.<br />
(if required)<br />
= =<br />
324<br />
54<br />
384<br />
263mm<br />
286mm<br />
263mm<br />
270mm<br />
24<br />
= =<br />
Continuous<br />
Plinth<br />
Edging Tape
Section 5: Finishing Touches - Show End Fitting<br />
Scribing to the Wall<br />
Position the unit. Clamp the Show End to the unit so that it is against the wall, draw a line parallel to the wall onto the<br />
just touching the wall. Measure the overhang at the front of Show End. Trim the Show End along the line. If desired, the<br />
the unit and subtract the amount needed to overhang the fit can be tested on a piece of the packaging before cutting<br />
door. Cut a small block of wood to this size and by placing it the Show End.<br />
Wall and Dresser Units<br />
The Show End is supplied 53mm deeper than the carcase to trimmed so that the bottom of the Show End is flush to the<br />
allow for scribing to the wall at the back and overhanging the bottom of the unit and the pelmet fitted underneath the Show<br />
door at the front. The amount of overhang depends on the End (Option B). See Page 15 for hints on concealing the<br />
thickness of the door. The bottom of the Show End can<br />
either be left to enclose the pelmet (Option A) or the top<br />
screws.<br />
(Option B)<br />
Scribe<br />
to<br />
the wall<br />
The show end needs to be cut down to suit the height of the<br />
unit once it has been installed. The show end should<br />
overhang the front of the carcase and continue to the floor.<br />
The Show End is supplied 30mm deeper than the carcase to<br />
allow for scribing to the wall at the back and overhanging the<br />
door at the front. The amount of overhang depends on the<br />
thickness of the door. The bottom and back can be scribed<br />
to the floor and wall and the raw edge must be sealed with a<br />
suitable sealer. See Page 15 for hints on concealing the<br />
screws.<br />
Scribe<br />
to<br />
the wall<br />
5<br />
mm<br />
4.5 x 32mm<br />
4.5 x 32mm<br />
Base Units and Tall Units<br />
5<br />
mm<br />
x4/ Show End<br />
Over -<br />
hang<br />
x4/ Show End<br />
Over -<br />
hang<br />
(Option A)<br />
Scribe<br />
to<br />
the wall<br />
Bottom of Wall Unit<br />
Trim to<br />
correct<br />
height<br />
(Option B)<br />
5<br />
mm<br />
4.5 x 32mm<br />
Over -<br />
hang<br />
x8/ Show End<br />
19
Section 6: Finishing Touches - Door Installation<br />
Please spend 5 minutes reading this section after the units have been<br />
assembled and fitted but before you start to fit the doors.<br />
Unpacking<br />
The doors, drawer fronts and some accessories of your new kitchen are manufactured from carefully<br />
selected solid timber/veneers of the finest quality.<br />
As with most things in nature, there is a degree of variation in both colour and graining. These<br />
differences are part of the special character and beauty of wood, differences which make a wood<br />
kitchen such a desirable product.<br />
Any large differences in tone apparent when your kitchen is first unpacked will diminish over a few<br />
months as the timber mellows with exposure to daylight to give a natural uniformity.<br />
Installation<br />
For the best results, the doors and drawer fronts should be checked together. After unpacking, and<br />
before installing doors and drawers, it is recommend that they are placed against their respective units,<br />
in order to judge the final effect. Reposition any items to obtain the most even match.<br />
Note: It is not advisable to fit timber doors in newly constructed or recently plastered rooms. A high<br />
moisture content in the environment may cause the doors to swell and split. It is recommended that<br />
doors are stored outside the kitchen until the room has dried out thoroughly.<br />
Hinges and Drawers<br />
For timber doors, drawer fronts and accessories<br />
Once you are happy with the overall effect, fit the hinges and drawer boxes. Attach doors and drawers<br />
to the cabinets taking care not to damage the lacquered surfaces. When all items are installed and you<br />
have checked the results, attach the handles.<br />
Handles<br />
Check one more time before drilling, place a piece of scrap wood behind the hole to prevent splintering<br />
then using a 5mm drill, carefully drill through. Fit handles taking care not to let the screwdriver slip. See<br />
inside this leaflet for more information.<br />
Please note: Any doors or drawer fronts which have been fitted with hinges or drilled for handles cannot<br />
be returned to the supplier.<br />
Self - Adhesive Edging Tape<br />
Self- adhesive edging tape is available to colour match the doors. It is fitted before attaching the doors.<br />
The edge of the carcase must be clean, dry and free from dust and grease. Apply the tape carefully to<br />
the front edge. Press the tape down firmly with a clean hard roller or smooth bar to ensure good<br />
adhesion. Trim any excess with a sharp knife.<br />
20 inspiration for your home
Door Installation<br />
Door Adjustment<br />
Please Note: The door on a single door unit may open<br />
either left or right. Before attaching hinges to the door,<br />
choose which opening is wanted and fit hinges to the<br />
appropriate side.<br />
x2/hinge<br />
3.5 x 13mm<br />
x 2/door<br />
(if required)<br />
Door and Drawer Handle Drilling<br />
A<br />
Scrap wood<br />
B<br />
A- V ertical<br />
Loosen screw 'A' on all<br />
B - Lateral<br />
Loosen screw 'B'. Adjust<br />
C - Horizontal<br />
Loosen screw 'B' ½ turn.<br />
hinges. Adjust door and door and retighten screw. Turn screw 'C' until door is<br />
retighten screw.<br />
positione d correctly and<br />
retighten screw 'B'.<br />
A<br />
A<br />
A<br />
Wall Units (Bottom of Door)<br />
B<br />
B<br />
C<br />
B C<br />
Please Note: All doors and drawers are pin marked on the back for a handle. Because some Use a 5mm flat-tipped drill bit and drill into a piece of<br />
doors are reversible, they are pin marked in several places. Please decide the handle position on scrap wood to prevent splintering.<br />
all units and check all details carefully before drilling as drilled doors and drawer fronts cannot be It is recommended that the doors and drawers are fitted<br />
returned. before drilling.<br />
5<br />
mm<br />
Wood Drill Bit<br />
Standard Hinge<br />
Corner Unit Hinge<br />
Aluminium Feature Door<br />
Base Units (Top of Door) Drawer Fronts<br />
C<br />
C<br />
21
Section 7: Finishing Touches - Wirework<br />
Wire Door Mounted Racks (Items may be different than illustrated)<br />
These racks are suitable for 500 or 600mm wide doors, Please read the fitting notes below .<br />
Spice Rack<br />
Important P oints<br />
Some doors have very thin sections in the centre or on the edges.<br />
The screws supplied may not be suitable for all doors.<br />
Note the position of shelves when positioning the rack.<br />
Do not overload the racks as this may damage the rack and the hinges.<br />
Wicker And Wire Baskets<br />
Double Bottle Rack<br />
22 inspiration for your home<br />
Single Bottle Rack<br />
Shallow Baskets are 100mm deep; Deep Baskets are 200mm deep.<br />
Baskets can be fitted to 500mm wide Highline Units, 500mm wide Drawerline Units and 500mm wide Larders.<br />
The following illustrations should be used as a guide only . Please check fitting before installing the baskets.<br />
600 Pull-out Unit<br />
735mm High End Panel<br />
Highline positions<br />
Bottom Drawer- Except for the concealed drawer fascia, use the components supplied<br />
with the Easy Space kit. The door fascia needs to be drilled for the rails and the holes<br />
for the brackets started with a bradawl in the positions shown in the illustration. The<br />
brackets are offset on one side for the packers. Fit the brackets to the fascia and<br />
assemble the drawer box using the door fascia instead of the concealed drawer fascia.<br />
I<br />
I<br />
I<br />
89<br />
280<br />
209<br />
99<br />
67<br />
Door drilling and Bracket positions<br />
x2<br />
3.5 x 17mm<br />
10 Dia. x 12mm deep<br />
49.5<br />
x4<br />
227<br />
Bradawl<br />
31.5<br />
67<br />
99<br />
3.5 x 22mm<br />
x 6/Basket<br />
x 2/Basket<br />
35<br />
130<br />
220<br />
220<br />
Important- This unit uses the<br />
components from the Easy Space kit.<br />
The upper two drawers are concealed<br />
drawers and assembled using the Easy<br />
Space instruction sheet. The bottom<br />
drawer is assembled the same way but<br />
the door fascia is fitted instead of the<br />
concealed drawer fascia. The drawer<br />
box is fixed to the fascia with the drawer<br />
brackets. Follow the instructions<br />
supplied with the Easy Space and fit the<br />
drawer runners and packers for a<br />
735mm high Highline unit. The packers<br />
are fitted to the right side only.
Section 8: Caring for your <strong>Kitchen</strong><br />
Please note that although these units have been designed to give years of pleasure and<br />
satisfaction, you will help maintain the original beauty of your kitchen by following these guide lines.<br />
Timber Doors, Trims And Timber Accessories<br />
� The wood products you have purchased will resist most household chemicals including alcohol. However, any spillage which occurs<br />
should be wiped off at once and the area should be rinsed thoroughly and wiped dry!<br />
� On no account should any spillage, even water, be allowed to lie on the surface.<br />
� Occasional marks can, in most cases, be removed with a soft damp cloth. More persistent marks can be removed using a mild<br />
solution of water and household detergent. Once the mark is removed, the area should be wiped over with a damp cloth to remove<br />
any excess water and dried with a soft, clean cloth. On no account should solvents or an abrasive cleaner be used as permanent<br />
damage to the finish could take place.<br />
� A good quality wax furniture polish can be used occasionally to emphasise the inherent beauty of the timber. Please read the<br />
manufacturer's instructions first.<br />
Glass Doors<br />
� A non-abrasive window cleaner should be used, if the door is leaded care should be taken using cleaning solutions on the decorative<br />
leading.<br />
Melamine, Vinyl And Foil Wrapped Mdf Doors<br />
� Occasional marks can, in most cases, be removed with a soft damp cloth. More persistent marks can be removed using a mild<br />
solution of water and household detergent. Once the mark is removed, the area should be wiped over with a damp cloth to remove<br />
any excess and dried with a soft, clean cloth.<br />
On no account should solvents or an abrasive cleaner be used as permanent damage to the finish could take place<br />
�<br />
High Gloss Doors<br />
� Use a cleaning product not containing aggressive substances like acetone, alcohol, bleach …as those components could seriously<br />
damage the surface of the door. The best would be to use soft cotton or micro fibre cloth with only water and soft soap (containing<br />
maximum 1% of liquid soap).<br />
Also smoking may cause discolouration on some finishes which is not removed by the recommended cleaning methods.<br />
�<br />
Worktops<br />
� All exposed worktop edges must be sealed with a waterproof sealant to prevent water moisture penetration, which will cause the<br />
laminate to lift.<br />
� Although the worktop is very hard wearing, sharp knives and objects will scratch the surface. To prevent damage, a chopping board<br />
should be used and pots and pans should be lifted and not dragged. Care should be taken not to drop any heavy objects onto the<br />
worktop as the surface may crack.<br />
� The laminate surface can tolerate boiling water and hot cooking splashes but may be damaged if very hot saucepans, oven dishes,<br />
electric irons or burning cigarettes are placed on the surface. To prevent damage always use heat resistant mats and ashtrays.<br />
� For cleaning, a damp soapy cloth will clean off most spills. Bleaches, scouring pads, multi-surface cleaners should not be used.<br />
Concentrated juices, corrosive liquids and food colourants should be wiped off immediately. On no account should any spillage,<br />
even water, be allowed to lie on the surface.<br />
Carcases<br />
�<br />
Do not use polish on any surfaces, a damp cloth with soapy water will clean off most marks and spills. On no account should any<br />
spillage, even water, be allowed to lie on the surface. Bleaches, scouring pads, multi-surface cleaners should not be used.<br />
Drawers, Runners, Doors And Hinges<br />
� These should be wiped out with a damp soapy cloth and wiped dry with a soft cloth when necessary. The roller runners and hinges<br />
are lubricated and should not be cleaned with a degreasing agent as this will affect the action of the moving parts.<br />
� Never lean on partially or fully open doors and drawers in order to gain access to base units. The hinges are specified to adequately<br />
support the weight of a door, plus small additional weights such as wire racks holding cloths, small jars of herbs etc. It is advised that<br />
once the kitchen has been installed you should check every six months that all screw 'B' on the hinges are tight.<br />
It is recommended not to attach a waste bin to the door, but instead use one supported by the carcase.<br />
�<br />
Wall Units<br />
� Care should be taken not to position kettles, or any appliance which creates a large amounts of heat or steam underneath a wall unit.<br />
Excessive heat or moisture can damage the units and doors.<br />
Temperature And Humidity<br />
� Avoid excessive change in temperature and humidity as much as possible. Always try to ensure adequate ventilation when cooking<br />
and washing. Dryers, if possible, should be vented to the outside to avoid excessive humidity in the kitchen.<br />
23
Section 9: Key Unit Dimensions<br />
Decor<br />
end panels<br />
Dresser<br />
Shelf Unit Dresser<br />
800<br />
Wall<br />
Open<br />
display frame<br />
Aluminium 300 Decor Wall<br />
Glass Door 500 Surround<br />
500<br />
500<br />
Full Height<br />
Feature Cabinet<br />
900<br />
Wall pilaster<br />
100<br />
Decorative Aluminium<br />
wall unit Glass Door W/rack<br />
800<br />
600 150<br />
Feature door Dresser pilaster<br />
Open 500<br />
100<br />
display frame Dresser unit Dresser unit<br />
herb drawers herb drawers with Tambour<br />
500<br />
500 500<br />
800/1000<br />
600<br />
900 Decorative Wall<br />
Aluminium<br />
Decorative Wall<br />
900<br />
Glass unit Cooker Hood<br />
500 600<br />
500<br />
Not all units are available in all ranges.<br />
Wall<br />
307 Shelf Unit<br />
300 400<br />
363<br />
290<br />
363<br />
363<br />
441<br />
294<br />
367<br />
731<br />
363<br />
1283<br />
1127<br />
363<br />
143 143<br />
900 Decorative Wall<br />
Decor moulding<br />
150<br />
W/rack<br />
Spice boxes<br />
600<br />
Belfast sink<br />
support unit<br />
Décor shelf<br />
150<br />
Pullout<br />
Rack<br />
1283 Dresser Unit<br />
735<br />
150<br />
Tray<br />
143 143<br />
500/600<br />
Trad console<br />
Butler Sink<br />
Belfast Sink<br />
Bow Fronted<br />
Sink<br />
Belfast Sink<br />
143<br />
143 143<br />
143 143<br />
363<br />
290 290<br />
143 143 143<br />
110/131<br />
143<br />
290<br />
143<br />
290 290<br />
731<br />
584<br />
735<br />
437<br />
437<br />
437<br />
363<br />
290<br />
140<br />
1200 Merchant’s Chest<br />
Decor End<br />
Base worktop<br />
end panel support<br />
600<br />
Butler sink<br />
support unit<br />
900<br />
Belfast sink<br />
support unit<br />
600<br />
Bowfront sink<br />
support unit<br />
300<br />
Wine rack<br />
scallops<br />
500 500/800 500/800<br />
Open display Open display Open display<br />
herb drawers 500 wine rack plate rack<br />
Open display 100<br />
wicker baskets Base pilaster<br />
Type E<br />
Type F2<br />
In column<br />
In<br />
column<br />
fridge or freezer<br />
fridge or freezer<br />
800/1000<br />
600/<br />
600 Pullout<br />
900<br />
2 Pan Drawer<br />
pack<br />
900<br />
Pan Drawer<br />
Standard/Curved<br />
pack<br />
600<br />
Pan Drawer<br />
pack<br />
500 300/500<br />
Drawer<br />
pack<br />
400<br />
300<br />
Base<br />
Shelf Unit<br />
570<br />
600<br />
Integrated hood<br />
*131 and 110 filler may be required to be cut down to suit various appliances<br />
Not all units are available in all ranges.<br />
600/800/900/1000<br />
Canopy<br />
600<br />
Cooker hood<br />
Type D<br />
600 Microwave<br />
Single oven<br />
Type B/J<br />
Double oven<br />
(drawers optional)<br />
437<br />
290<br />
290<br />
520<br />
584<br />
437<br />
437<br />
437<br />
110*<br />
731<br />
600<br />
Extractor<br />
1025<br />
1025<br />
110*<br />
110*<br />
131*<br />
1319<br />
1319<br />
1319<br />
1319<br />
1319<br />
1319<br />
1319<br />
131*<br />
Decor<br />
end panel<br />
1025<br />
2198<br />
2058<br />
1025<br />
1025<br />
731<br />
731<br />
731<br />
731<br />
731<br />
731<br />
731<br />
437<br />
584<br />
437<br />
437<br />
584<br />
584<br />
44<br />
203<br />
131*<br />
140<br />
600<br />
Double oven unit<br />
900<br />
Single oven unit<br />
600<br />
Single oven unit<br />
500<br />
Larder<br />
300<br />
Pull out<br />
Larder<br />
1000<br />
Larder<br />
Built-under Appliances: Corner Cabinets<br />
600<br />
Wall Unit<br />
Base/Wall<br />
Quad Unit<br />
600 300/600 Type A/H<br />
Type C/K<br />
Type L<br />
Type F1<br />
Type G<br />
Larder Larder Single oven<br />
450 Microwave<br />
450 Appliance<br />
In<br />
column fridge<br />
In column<br />
with (drawers optional)<br />
Single oven<br />
450 Appliance<br />
In column freezer<br />
fridge or freezer<br />
Aluminium doors<br />
(drawers optional)<br />
Type EM<br />
Type GM<br />
Single oven<br />
450 Integrated<br />
Compact Oven<br />
Dishwasher Dishwashers; Built-Under Refrigeration; Washing Machines<br />
131 131 131<br />
Type CM<br />
Compact Oven<br />
Microwave<br />
Coffee Machine<br />
131<br />
Type AM<br />
Larder Unit<br />
290<br />
584<br />
143<br />
1319<br />
1463<br />
1323<br />
600 - 605<br />
mm<br />
600 - 605<br />
mm<br />
1200 - 1210<br />
mm<br />
600 - 605<br />
mm<br />
1025<br />
731<br />
290 290<br />
584<br />
290 290<br />
731<br />
Single<br />
Appliance<br />
Single<br />
Appliance<br />
Pair of<br />
Appliances<br />
Single<br />
Appliance<br />
140<br />
900<br />
Mondo Corner Unit<br />
925<br />
Syncromotion<br />
Corner Unit<br />
925<br />
‘L' Shape Corner Base<br />
625<br />
‘L' Shape Corner Wall<br />
625<br />
Corner Wall Unit<br />
Optional<br />
Spacer P anel<br />
Type EM<br />
Single oven<br />
Compact Oven<br />
Type DM<br />
Compact Oven<br />
Microwave<br />
Type BM<br />
In column<br />
fridge or freezer<br />
Coffee Machine<br />
Please Note: Every effort has been made to insure that this product leaves the factory in perfect condition.<br />
Any item which has a visible defect must not be installed and the customer service department contacted immediately .<br />
Ref .171300 (13 )


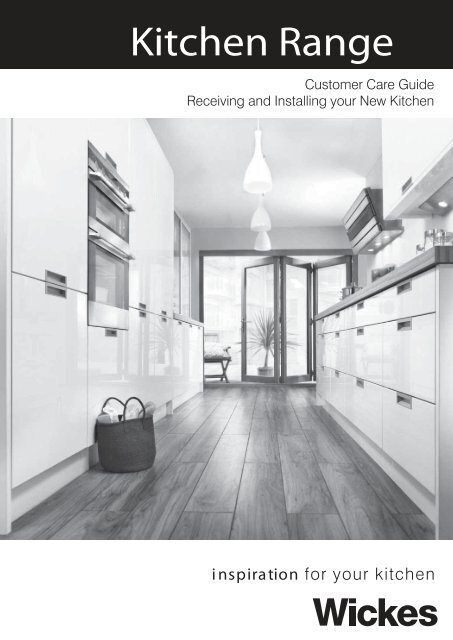
![To-Order Kitchens [PDF] - Wickes](https://img.yumpu.com/30243922/1/184x260/to-order-kitchens-pdf-wickes.jpg?quality=85)
