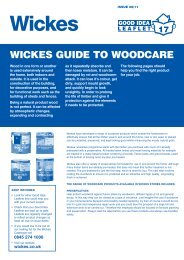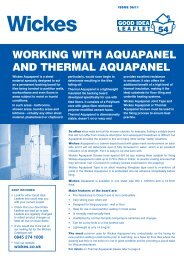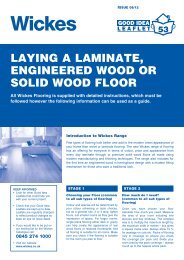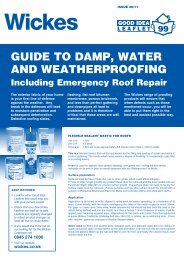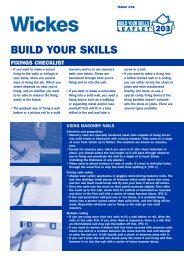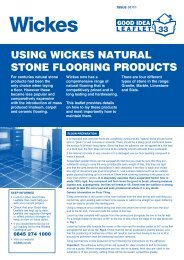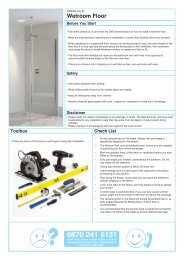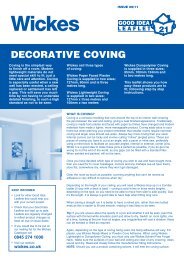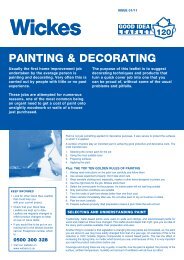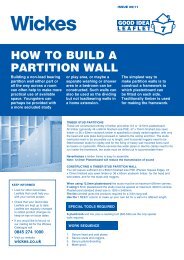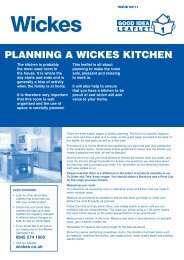Kitchen Range - Wickes
Kitchen Range - Wickes
Kitchen Range - Wickes
You also want an ePaper? Increase the reach of your titles
YUMPU automatically turns print PDFs into web optimized ePapers that Google loves.
Step 9 - Fit Show Ends and Worktops.<br />
If Show Ends have been<br />
ordered, fit them now. See<br />
page 19 for details.<br />
Cut the worktops to the correct<br />
size and apply edging.<br />
Mark and cut out the holes for<br />
the sinks and hobs.<br />
Fit the worktops. At the front,<br />
the worktop is held in place by<br />
screws through the front rails.<br />
At the rear, use roundhead<br />
screws through the brackets.<br />
Fit the hob. Refer to the<br />
manufacturer’s handbook.<br />
Fit the sink. Finish plumbing.<br />
Wear a suitable dustmask<br />
when cutting MDF<br />
Worktops<br />
Cutting- It is recommended that the<br />
surface of the laminate is scored with<br />
a knife and then cut with a fine<br />
toothed saw. Take great care moving<br />
a worktop with a sink cut-out as the<br />
cut-out makes it weak.<br />
Sealing- All cut edges where raw<br />
chipboard is exposed on both the<br />
worktop and the carcase must be<br />
sealed with a moisture resistant sealer<br />
such as gloss paint, varnish or<br />
silicone sealant.<br />
Edging- If aluminium end<br />
caps/jointing strips are to be used,<br />
the cut edge should be sealed. The<br />
edging strip supplied with the worktop<br />
should be glued to the cut end with<br />
contact adhesive. Excess edging can<br />
be trimmed off using a metal file.<br />
4.5 x 17mm<br />
4.5 x 32mm<br />
Step 10 - Fit Dressers, Cornice and Pelmet,Appliances.<br />
270mm<br />
Fit the dressers.<br />
Tile the walls and finish<br />
decorating.<br />
Mitre and fit the cornice and<br />
light pelmet.<br />
Fit Fretwork and Galleries etc.<br />
Fit remaining appliances.<br />
Refer to the manufacturer’s<br />
instructions for information.<br />
Pay particular attention to note<br />
on ventilation.<br />
Cornice and Pelmet<br />
The Cornice and Pelmet should be cut<br />
using a mitre block and saw. Follow the<br />
diagram for the correct angles.<br />
Different styles of Cornice and Pelmet are<br />
fitted in slightly different positions. See the<br />
illustration for guidance. Section A-A<br />
shows the view from the side and how the<br />
items overhang the doors. Section B-B<br />
shows the view from the front and how the<br />
items overhang the sides.<br />
Drill 5mm holes or attach half blocks 50mm<br />
in from each end and every 450mm along<br />
straight sections.<br />
Section A-A<br />
(Side View)<br />
Door<br />
B-B (Front View) Section A-A<br />
(Side View)<br />
Newel Post<br />
The Newel Post is fixed flush at the front<br />
corners of the unit. The Pelmet must be<br />
fixed with at least enough setback to cover<br />
the ends completely.<br />
5<br />
mm<br />
90°<br />
B B<br />
45° A 45°<br />
45° 45°<br />
A<br />
Section A-A<br />
(Side View)<br />
45°<br />
45°<br />
Over -<br />
hang<br />
Wall Unit<br />
Underside<br />
135°<br />
135°<br />
20mm<br />
Door<br />
Door<br />
Door<br />
20mm<br />
Door<br />
B-B<br />
(Front View)<br />
Door<br />
67.5°<br />
67.5°<br />
67.5°<br />
B-B (Front View) Section A-A<br />
(Side View)<br />
B-B (Front View)<br />
90°<br />
17



![To-Order Kitchens [PDF] - Wickes](https://img.yumpu.com/30243922/1/184x260/to-order-kitchens-pdf-wickes.jpg?quality=85)
