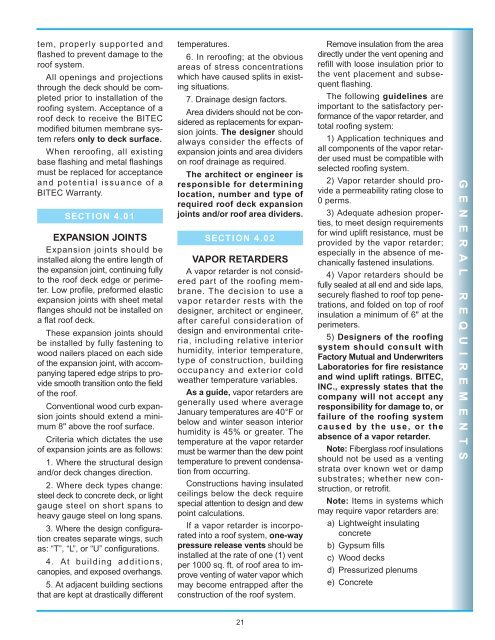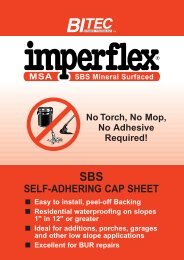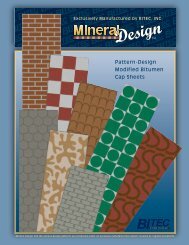Roofing Material Specifications and Details - BITEC, Bitumen ...
Roofing Material Specifications and Details - BITEC, Bitumen ...
Roofing Material Specifications and Details - BITEC, Bitumen ...
Create successful ePaper yourself
Turn your PDF publications into a flip-book with our unique Google optimized e-Paper software.
tem, properly supported <strong>and</strong><br />
flashed to prevent damage to the<br />
roof system.<br />
All openings <strong>and</strong> projections<br />
through the deck should be completed<br />
prior to installation of the<br />
roofing system. Acceptance of a<br />
roof deck to receive the <strong>BITEC</strong><br />
modified bitumen membrane system<br />
refers only to deck surface.<br />
When reroofing, all existing<br />
base flashing <strong>and</strong> metal flashings<br />
must be replaced for acceptance<br />
<strong>and</strong> potential issuance of a<br />
<strong>BITEC</strong> Warranty.<br />
SECTION 4.01<br />
EXPANSION JOINTS<br />
Expansion joints should be<br />
installed along the entire length of<br />
the expansion joint, continuing fully<br />
to the roof deck edge or perimeter.<br />
Low profile, preformed elastic<br />
expansion joints with sheet metal<br />
flanges should not be installed on<br />
a flat roof deck.<br />
These expansion joints should<br />
be installed by fully fastening to<br />
wood nailers placed on each side<br />
of the expansion joint, with accompanying<br />
tapered edge strips to provide<br />
smooth transition onto the field<br />
of the roof.<br />
Conventional wood curb expansion<br />
joints should extend a minimum<br />
8" above the roof surface.<br />
Criteria which dictates the use<br />
of expansion joints are as follows:<br />
1. Where the structural design<br />
<strong>and</strong>/or deck changes direction.<br />
2. Where deck types change:<br />
steel deck to concrete deck, or light<br />
gauge steel on short spans to<br />
heavy gauge steel on long spans.<br />
3. Where the design configuration<br />
creates separate wings, such<br />
as: “T”, “L”, or “U” configurations.<br />
4. At building additions,<br />
canopies, <strong>and</strong> exposed overhangs.<br />
5. At adjacent building sections<br />
that are kept at drastically different<br />
temperatures.<br />
6. In reroofing; at the obvious<br />
areas of stress concentrations<br />
which have caused splits in existing<br />
situations.<br />
7. Drainage design factors.<br />
Area dividers should not be considered<br />
as replacements for expansion<br />
joints. The designer should<br />
always consider the effects of<br />
expansion joints <strong>and</strong> area dividers<br />
on roof drainage as required.<br />
The architect or engineer is<br />
responsible for determining<br />
location, number <strong>and</strong> type of<br />
required roof deck expansion<br />
joints <strong>and</strong>/or roof area dividers.<br />
SECTION 4.02<br />
VAPOR RETARDERS<br />
A vapor retarder is not considered<br />
part of the roofing membrane.<br />
The decision to use a<br />
vapor retarder rests with the<br />
designer, architect or engineer,<br />
after careful consideration of<br />
design <strong>and</strong> environmental criteria,<br />
including relative interior<br />
humidity, interior temperature,<br />
type of construction, building<br />
occupancy <strong>and</strong> exterior cold<br />
weather temperature variables.<br />
As a guide, vapor retarders are<br />
generally used where average<br />
January temperatures are 40°F or<br />
below <strong>and</strong> winter season interior<br />
humidity is 45% or greater. The<br />
temperature at the vapor retarder<br />
must be warmer than the dew point<br />
temperature to prevent condensation<br />
from occurring.<br />
Constructions having insulated<br />
ceilings below the deck require<br />
special attention to design <strong>and</strong> dew<br />
point calculations.<br />
If a vapor retarder is incorporated<br />
into a roof system, one-way<br />
pressure release vents should be<br />
installed at the rate of one (1) vent<br />
per 1000 sq. ft. of roof area to improve<br />
venting of water vapor which<br />
may become entrapped after the<br />
construction of the roof system.<br />
21<br />
Remove insulation from the area<br />
directly under the vent opening <strong>and</strong><br />
refill with loose insulation prior to<br />
the vent placement <strong>and</strong> subsequent<br />
flashing.<br />
The following guidelines are<br />
important to the satisfactory performance<br />
of the vapor retarder, <strong>and</strong><br />
total roofing system:<br />
1) Application techniques <strong>and</strong><br />
all components of the vapor retarder<br />
used must be compatible with<br />
selected roofing system.<br />
2) Vapor retarder should provide<br />
a permeability rating close to<br />
0 perms.<br />
3) Adequate adhesion properties,<br />
to meet design requirements<br />
for wind uplift resistance, must be<br />
provided by the vapor retarder;<br />
especially in the absence of mechanically<br />
fastened insulations.<br />
4) Vapor retarders should be<br />
fully sealed at all end <strong>and</strong> side laps,<br />
securely flashed to roof top penetrations,<br />
<strong>and</strong> folded on top of roof<br />
insulation a minimum of 6" at the<br />
perimeters.<br />
5) Designers of the roofing<br />
system should consult with<br />
Factory Mutual <strong>and</strong> Underwriters<br />
Laboratories for fire resistance<br />
<strong>and</strong> wind uplift ratings. <strong>BITEC</strong>,<br />
INC., expressly states that the<br />
company will not accept any<br />
responsibility for damage to, or<br />
failure of the roofing system<br />
caused by the use, or the<br />
absence of a vapor retarder.<br />
Note: Fiberglass roof insulations<br />
should not be used as a venting<br />
strata over known wet or damp<br />
substrates; whether new construction,<br />
or retrofit.<br />
Note: Items in systems which<br />
may require vapor retarders are:<br />
a) Lightweight insulating<br />
concrete<br />
b) Gypsum fills<br />
c) Wood decks<br />
d) Pressurized plenums<br />
e) Concrete<br />
G E N E R A L R E Q U I R E M E N T S




