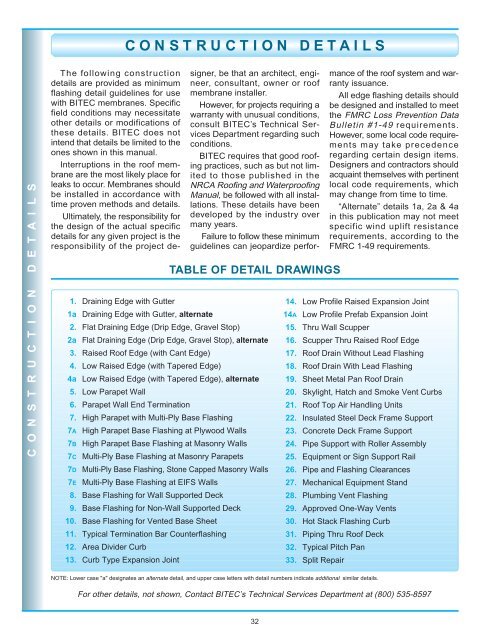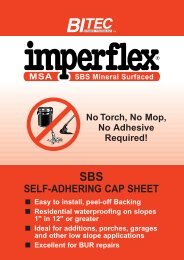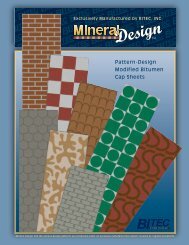Roofing Material Specifications and Details - BITEC, Bitumen ...
Roofing Material Specifications and Details - BITEC, Bitumen ...
Roofing Material Specifications and Details - BITEC, Bitumen ...
You also want an ePaper? Increase the reach of your titles
YUMPU automatically turns print PDFs into web optimized ePapers that Google loves.
C O N S T R U C T I O N D E T A I L S<br />
The following construction<br />
details are provided as minimum<br />
flashing detail guidelines for use<br />
with <strong>BITEC</strong> membranes. Specific<br />
field conditions may necessitate<br />
other details or modifications of<br />
these details. <strong>BITEC</strong> does not<br />
intend that details be limited to the<br />
ones shown in this manual.<br />
Interruptions in the roof membrane<br />
are the most likely place for<br />
leaks to occur. Membranes should<br />
be installed in accordance with<br />
time proven methods <strong>and</strong> details.<br />
Ultimately, the responsibility for<br />
the design of the actual specific<br />
details for any given project is the<br />
responsibility of the project de-<br />
CONSTRUCTION DETAILS<br />
signer, be that an architect, engineer,<br />
consultant, owner or roof<br />
membrane installer.<br />
However, for projects requiring a<br />
warranty with unusual conditions,<br />
consult <strong>BITEC</strong>’s Technical Services<br />
Department regarding such<br />
conditions.<br />
<strong>BITEC</strong> requires that good roofing<br />
practices, such as but not limited<br />
to those published in the<br />
NRCA <strong>Roofing</strong> <strong>and</strong> Waterproofing<br />
Manual, be followed with all installations.<br />
These details have been<br />
developed by the industry over<br />
many years.<br />
Failure to follow these minimum<br />
guidelines can jeopardize perfor-<br />
TABLE OF DETAIL DRAWINGS<br />
1. Draining Edge with Gutter<br />
1a Draining Edge with Gutter, alternate<br />
2. Flat Draining Edge (Drip Edge, Gravel Stop)<br />
2a Flat Draining Edge (Drip Edge, Gravel Stop), alternate<br />
3. Raised Roof Edge (with Cant Edge)<br />
4. Low Raised Edge (with Tapered Edge)<br />
4a Low Raised Edge (with Tapered Edge), alternate<br />
5. Low Parapet Wall<br />
6. Parapet Wall End Termination<br />
7. High Parapet with Multi-Ply Base Flashing<br />
7A High Parapet Base Flashing at Plywood Walls<br />
7B High Parapet Base Flashing at Masonry Walls<br />
7C Multi-Ply Base Flashing at Masonry Parapets<br />
7D Multi-Ply Base Flashing, Stone Capped Masonry Walls<br />
7E Multi-Ply Base Flashing at EIFS Walls<br />
8. Base Flashing for Wall Supported Deck<br />
9. Base Flashing for Non-Wall Supported Deck<br />
10. Base Flashing for Vented Base Sheet<br />
11. Typical Termination Bar Counterflashing<br />
12. Area Divider Curb<br />
13. Curb Type Expansion Joint<br />
32<br />
mance of the roof system <strong>and</strong> warranty<br />
issuance.<br />
All edge flashing details should<br />
be designed <strong>and</strong> installed to meet<br />
the FMRC Loss Prevention Data<br />
Bulletin #1-49 requirements.<br />
However, some local code requirements<br />
may take precedence<br />
regarding certain design items.<br />
Designers <strong>and</strong> contractors should<br />
acquaint themselves with pertinent<br />
local code requirements, which<br />
may change from time to time.<br />
“Alternate” details 1a, 2a & 4a<br />
in this publication may not meet<br />
specific wind uplift resistance<br />
requirements, according to the<br />
FMRC 1-49 requirements.<br />
14. Low Profile Raised Expansion Joint<br />
14A Low Profile Prefab Expansion Joint<br />
15. Thru Wall Scupper<br />
16. Scupper Thru Raised Roof Edge<br />
17. Roof Drain Without Lead Flashing<br />
18. Roof Drain With Lead Flashing<br />
19. Sheet Metal Pan Roof Drain<br />
20. Skylight, Hatch <strong>and</strong> Smoke Vent Curbs<br />
21. Roof Top Air H<strong>and</strong>ling Units<br />
22. Insulated Steel Deck Frame Support<br />
23. Concrete Deck Frame Support<br />
24. Pipe Support with Roller Assembly<br />
25. Equipment or Sign Support Rail<br />
26. Pipe <strong>and</strong> Flashing Clearances<br />
27. Mechanical Equipment St<strong>and</strong><br />
28. Plumbing Vent Flashing<br />
29. Approved One-Way Vents<br />
30. Hot Stack Flashing Curb<br />
31. Piping Thru Roof Deck<br />
32. Typical Pitch Pan<br />
33. Split Repair<br />
NOTE: Lower case "a" designates an alternate detail, <strong>and</strong> upper case letters with detail numbers indicate additional similar details.<br />
For other details, not shown, Contact <strong>BITEC</strong>’s Technical Services Department at (800) 535-8597




