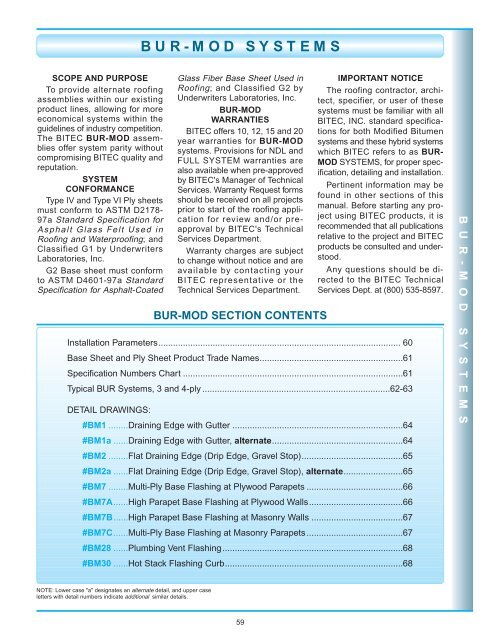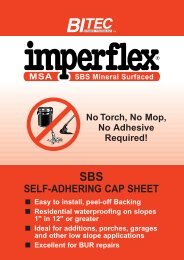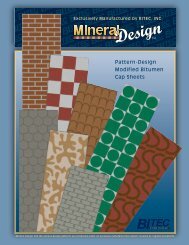Roofing Material Specifications and Details - BITEC, Bitumen ...
Roofing Material Specifications and Details - BITEC, Bitumen ...
Roofing Material Specifications and Details - BITEC, Bitumen ...
You also want an ePaper? Increase the reach of your titles
YUMPU automatically turns print PDFs into web optimized ePapers that Google loves.
SCOPE AND PURPOSE<br />
To provide alternate roofing<br />
assemblies within our existing<br />
product lines, allowing for more<br />
economical systems within the<br />
guidelines of industry competition.<br />
The <strong>BITEC</strong> BUR-MOD assemblies<br />
offer system parity without<br />
compromising <strong>BITEC</strong> quality <strong>and</strong><br />
reputation.<br />
SYSTEM<br />
CONFORMANCE<br />
Type IV <strong>and</strong> Type VI Ply sheets<br />
must conform to ASTM D2178-<br />
97a St<strong>and</strong>ard Specification for<br />
Asphalt Glass Felt Used in<br />
<strong>Roofing</strong> <strong>and</strong> Waterproofing; <strong>and</strong><br />
Classified G1 by Underwriters<br />
Laboratories, Inc.<br />
G2 Base sheet must conform<br />
to ASTM D4601-97a St<strong>and</strong>ard<br />
Specification for Asphalt-Coated<br />
BUR-MOD SYSTEMS<br />
Glass Fiber Base Sheet Used in<br />
<strong>Roofing</strong>; <strong>and</strong> Classified G2 by<br />
Underwriters Laboratories, Inc.<br />
BUR-MOD<br />
WARRANTIES<br />
<strong>BITEC</strong> offers 10, 12, 15 <strong>and</strong> 20<br />
year warranties for BUR-MOD<br />
systems. Provisions for NDL <strong>and</strong><br />
FULL SYSTEM warranties are<br />
also available when pre-approved<br />
by <strong>BITEC</strong>'s Manager of Technical<br />
Services. Warranty Request forms<br />
should be received on all projects<br />
prior to start of the roofing application<br />
for review <strong>and</strong>/or preapproval<br />
by <strong>BITEC</strong>'s Technical<br />
Services Department.<br />
Warranty charges are subject<br />
to change without notice <strong>and</strong> are<br />
available by contacting your<br />
<strong>BITEC</strong> representative or the<br />
Technical Services Department.<br />
BUR-MOD SECTION CONTENTS<br />
59<br />
IMPORTANT NOTICE<br />
The roofing contractor, architect,<br />
specifier, or user of these<br />
systems must be familiar with all<br />
<strong>BITEC</strong>, INC. st<strong>and</strong>ard specifications<br />
for both Modified <strong>Bitumen</strong><br />
systems <strong>and</strong> these hybrid systems<br />
which <strong>BITEC</strong> refers to as BUR-<br />
MOD SYSTEMS, for proper specification,<br />
detailing <strong>and</strong> installation.<br />
Pertinent information may be<br />
found in other sections of this<br />
manual. Before starting any project<br />
using <strong>BITEC</strong> products, it is<br />
recommended that all publications<br />
relative to the project <strong>and</strong> <strong>BITEC</strong><br />
products be consulted <strong>and</strong> understood.<br />
Any questions should be directed<br />
to the <strong>BITEC</strong> Technical<br />
Services Dept. at (800) 535-8597.<br />
Installation Parameters.................................................................................................. 60<br />
Base Sheet <strong>and</strong> Ply Sheet Product Trade Names..........................................................61<br />
Specification Numbers Chart .........................................................................................61<br />
Typical BUR Systems, 3 <strong>and</strong> 4-ply ............................................................................62-63<br />
DETAIL DRAWINGS:<br />
#BM1 ........Draining Edge with Gutter .....................................................................64<br />
#BM1a ......Draining Edge with Gutter, alternate.....................................................64<br />
#BM2 ........Flat Draining Edge (Drip Edge, Gravel Stop).........................................65<br />
#BM2a ......Flat Draining Edge (Drip Edge, Gravel Stop), alternate........................65<br />
#BM7 ........Multi-Ply Base Flashing at Plywood Parapets .......................................66<br />
#BM7A......High Parapet Base Flashing at Plywood Walls......................................66<br />
#BM7B......High Parapet Base Flashing at Masonry Walls .....................................67<br />
#BM7C......Multi-Ply Base Flashing at Masonry Parapets.......................................67<br />
#BM28 ......Plumbing Vent Flashing.........................................................................68<br />
#BM30 ......Hot Stack Flashing Curb........................................................................68<br />
NOTE: Lower case "a" designates an alternate detail, <strong>and</strong> upper case<br />
letters with detail numbers indicate additional similar details.<br />
B U R - M O D S Y S T E M S




