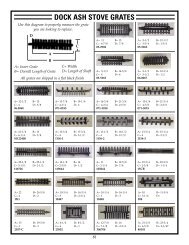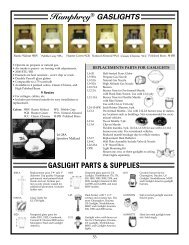2001 DVS Fireplace - Woodman's Parts Plus
2001 DVS Fireplace - Woodman's Parts Plus
2001 DVS Fireplace - Woodman's Parts Plus
Create successful ePaper yourself
Turn your PDF publications into a flip-book with our unique Google optimized e-Paper software.
PAGE 16 INSTALLATION (CONT.) - For Qualified Installers Only!<br />
Vent Requirements<br />
! Always maintain the required 1" clearance (2" clearance above the vent when an elbow is placed<br />
directly off the top of the fireplace) to combustible materials to prevent a fire hazard. Do not fill air<br />
spaces with insulation.<br />
! The gas appliance and vent system must be vented directly to the outside of the building, and never<br />
be attached to a chimney serving a separate solid fuel or gas-burning appliance. Each direct vent gas<br />
appliance must use it's own separate vent system.<br />
! If the fireplace is<br />
installed at an altitude<br />
over 3,000 feet the flame<br />
quality will need to be<br />
carefully evaluated. See<br />
Addendum #1, "Altitude<br />
Considerations", on page<br />
45.<br />
• In addition to the<br />
requirements listed to the<br />
right, follow the<br />
requirements provided<br />
with the vent.<br />
Vertical Termination<br />
(Duravent Part # 991)<br />
Use a roof flashing and storm collar<br />
whenever passing through the roof<br />
(Duravent Part #953 & #943 or #943S)<br />
Use a firestop spacer whenever<br />
passing through a ceiling<br />
(Duravent Part #963)<br />
8-5/8"<br />
(220 mm)<br />
8-5/8"<br />
(220 mm)<br />
Minimum<br />
Framing for<br />
wall thimble<br />
Minimum framing<br />
for fire stop<br />
Use a support box<br />
on exposed vent<br />
Maintain a minimum 1" clearance from<br />
vent to any combustible (2" above the<br />
vent when an elbow is placed directly<br />
off the top of the fireplace).<br />
Use a firestop whenever<br />
passing through a wall<br />
6-5/8" Diameter<br />
Vertical Vent<br />
Requirements<br />
Maintain a minimum 1"<br />
(25 mm) clearance from<br />
vent to any combustible<br />
(vent is 6 5/8" (170 mm)<br />
diameter)<br />
Horizontal Vent<br />
Requirements<br />
Horizontal Termination<br />
(Duravent Part #984)<br />
• Use Model GS Direct Vent manufactured by Simpson Dura-Vent only . Follow the installation<br />
instructions included with the vent. For the nearest Simpson Dura-Vent supplier, call<br />
(800) 835-4429. Vent part numbers and descriptions are listed below.<br />
Straight Lengths<br />
908B 6" Pipe Length, Black (interior)<br />
907B 9" Pipe Length, Black (interior)<br />
906 12" Pipe Length, Galvanized<br />
906B 12" Pipe Length, Black (interior)<br />
904 24" Pipe Length, Galvanized<br />
904B 24" Pipe Length, Black (interior)<br />
903 36" Pipe Length, Galvanized<br />
903B 36" Pipe Length, Black (interior)<br />
902 48" Pipe Length, Galvanized<br />
902B 48" Pipe Length, Black (interior)<br />
911B 11" to 14 5/8" Pipe, Adjustable, Black (interior)<br />
Vent Terminations<br />
981 Snorkel Termination (36" rise)<br />
(for basement or raised<br />
termination installations)<br />
982 Snorkel Termination (14" rise)<br />
(for basement or raised<br />
termination installations)<br />
984 Horizontal Square Termination<br />
950 Vinyl Siding Stand-off<br />
991 High Wind Vertical<br />
Termination<br />
• Apply high-temperature silicone to the inner and outer pipe before<br />
assembling the sections (on the male, upper section). This seals the<br />
inner pipe from the outer pipe. Slide the sections together and turn<br />
1/4 turn until the sections lock in place. Install three metal screws<br />
through each joint to lock the outer section in place (see the<br />
instructions included with the vent for further details).<br />
• Horizontal sections require a 1/4" rise every 12" of travel<br />
+ Exterior Vent Diameter = 6-5/8", Inner Vent Diameter = 4"<br />
Elbows<br />
990 90• Elbow<br />
990B 90• Elbow, Black (interior)<br />
Penetration, Support <strong>Parts</strong><br />
942 Wall Thimble<br />
941 Cathedral Ceiling Support Box<br />
943 Flashing, 0/12 to 6/12 Roof Pitch<br />
943S Flashing, 7/12 to 12/12 Roof Pitch<br />
953 Storm Collar<br />
963 Ceiling Fire-stop<br />
988 Wall Strap<br />
Silicone<br />
Apply a 1/8" (3 mm)<br />
bead of hightemperature<br />
silicone<br />
to the inner and<br />
outer pipe. The<br />
silicone must seal<br />
the inner pipe from<br />
the outer pipe.<br />
Silicone<br />
• Horizontal sections require non-combustible support every three feet (e.g.: plumbing tape)




