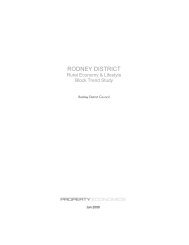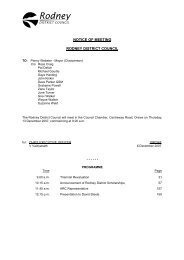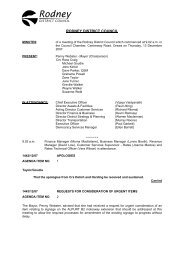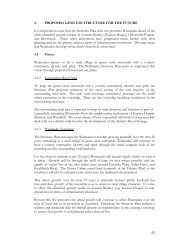RESOURCE CONSENTS HEARINGS PANEL - Auckland Council
RESOURCE CONSENTS HEARINGS PANEL - Auckland Council
RESOURCE CONSENTS HEARINGS PANEL - Auckland Council
Create successful ePaper yourself
Turn your PDF publications into a flip-book with our unique Google optimized e-Paper software.
10<br />
28 November 2008<br />
Resource Consents Hearings Panel<br />
Minutes<br />
SUMMARY OF THE EVIDENCE HEARD:<br />
SUBMISSIONS AND EVIDENCE ON BEHALF OF THE APPLICANT<br />
PETER EISING ARCHITECT - ON BEHALF OF THE APPLICANT:<br />
Mr Eising advised that his brief for the design of the proposed development was to provide a<br />
commercial building to house offices for G J Gardner Homes together with additional offices for other<br />
businesses with retail premises on the ground floor. An Environmentally Sustainable Design was<br />
proposed including provision for:<br />
- stormwater reuse and control;<br />
- rainwater harvesting and reuse;<br />
- package sewer treatment with on-site controlled irrigation of treated effluent;<br />
- energy use reduced through maximising natural lighting, double glazing and sunscreens.<br />
The development was proposed to be in two stages because part of the site on which Stage 2 would<br />
eventually be built, was required for the irrigation fields for the sewage treatment system to serve<br />
Stage 1. The second stage would be built once public sewage disposal system was available.<br />
He advised that a planner at the <strong>Council</strong>'s Huapai Area Office had provided copies of the "Kumeu-<br />
Huapai-Waimauku Structure Plan 1998" and the "Kumeu-Huapai Central Area Plan December 2005"<br />
as background information. The zone provisions applicable to the site were also provided. He<br />
considered that commercial premises would be preferable and would benefit the community. Double<br />
glazing to the State Highway 16 frontage would eliminate reverse sensitivity issues with road noise.<br />
Mr Eising referred to the "Gateway" identification of the site on the Structure Plan and Central Area<br />
Plan referred to above. He advised that the design proposed reflected the characteristics of the local<br />
rural area, using vertical timber and horizontal corrugated iron overlaid with screening at the upper<br />
levels. This approach reflected modern rural building form and elements also reflecting farm<br />
structures, timber wine barrels and wooden pallets and packaging used in horticultural products.<br />
"Pixilated" screens over the building were to have varying density and opaqueness and were<br />
proposed as an interpretation of grapevines hanging ready for harvest. Screens would be perforated<br />
anodised aluminium of varying metallic earthy tonings, reflecting the variety of colour tonings of grape<br />
leaves and vines, and the seasonal changes in the openness and density of these vines.<br />
He considered the site was not naturally a "residential" site because it was busy, noisy and<br />
compromised by surrounding incompatible activity. He said that the site was unlikely to be developed<br />
for residential use because superior sites were available nearby. On the other hand he considered<br />
that it offered an excellent "buffer" to insulate residential sites to the North from the noise and activity<br />
of the State Highway. He considered the site was the "gateway" to Huapai and defined the entry from<br />
the North. He noted that Mr Trevelyan, the <strong>Council</strong>'s Urban Design Manager, supported the design<br />
approach.<br />
ROSS MORLEY - ON BEHALF OF THE APPLICANT:<br />
Mr Morley advised the Panel that he had purchased the site a number of years ago and had made<br />
that decision on the basis of the Structure Plan. He realised the potential for commercial use was not<br />
guaranteed but considered that his proposal represented a "top-quality development". He referred to<br />
the change in his rateable value which had moved from $240,000 to $1.5 million in one year. He did<br />
not consider that the activities proposed on the site would result in a duplication of services. In<br />
response to questions from the Panel he advised that if consent was granted, he would accept<br />
conditions of consent that imposed a requirement to ensure that buildings erected on the site reflected<br />
the standard and quality of design that he, and his architect, were advancing at the hearing.






