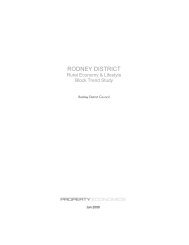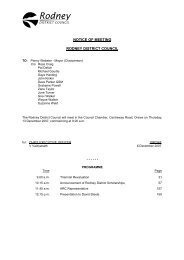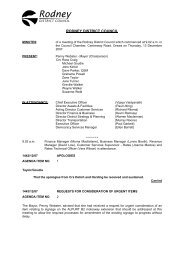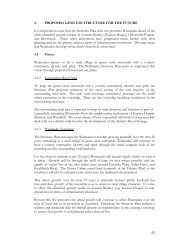RESOURCE CONSENTS HEARINGS PANEL - Auckland Council
RESOURCE CONSENTS HEARINGS PANEL - Auckland Council
RESOURCE CONSENTS HEARINGS PANEL - Auckland Council
Create successful ePaper yourself
Turn your PDF publications into a flip-book with our unique Google optimized e-Paper software.
12<br />
28 November 2008<br />
Resource Consents Hearings Panel<br />
Minutes<br />
Mr Hyland provided calculations of the likely traffic and parking generation from the proposed<br />
development including the effects of the additional traffic and taking into account the proposed<br />
intersection upgrade. He considered that adverse effects would be no more than minor and that the<br />
proposed upgrade of the intersection would have traffic safety and operational benefits for all road<br />
users using the intersection. He was of the opinion that the 71 car parking spaces to be provided<br />
would not have an adverse impact on Tapu Road. He considered construction traffic and determined<br />
that it could be accommodated with little or no effect on the normal function of either State Highway<br />
16 or Tapu Road.<br />
MS SARAH JONES LANDSCAPE DESIGNER - ON BEHALF OF THE APPLICANT<br />
Ms Jones discussed the landscape design proposed for the development. She said that the design<br />
response stemmed from a combination of local influences and a desire to use the site sustainability.<br />
The most strongly expressed was the viticultural nature of some of the surrounding land use, and<br />
other factors were references to the native bush in the wider West Coast environment. Ms Jones<br />
confirmed that the landscaping proposed would be of a similar type to that shown in the completed<br />
drawing (artist’s impression). She noted that the existing Poplar tree appeared to be healthy and that<br />
she had widened the space between the proposed buildings to accommodate retention of the tree.<br />
DUNCAN ELLIOTT STORMWATER ENGINEER - ON BEHALF OF THE APPLICANT:<br />
Mr Elliott advised the Panel that water supply would be provided from on-site water storage tanks<br />
which would need to be periodically topped up from an external source. He advised that the<br />
stormwater discharge after Stage 1 was complete would be less than the amount currently leaving the<br />
site, but a minor increase would result when Stage 2 was completed. He advised stormwater run-off<br />
from the car park would be treated through the use of swale drains.<br />
GRAHAM PARFITT CONSULTANT PLANNER- ON BEHALF OF THE APPLICANT:<br />
Mr Parfitt described the application, the site and locality. He described the surrounding activities<br />
including the following:<br />
- Kumeu chainsaw and mower services, in a two-storey building on the opposite side of the<br />
road;<br />
- Huapai Domain entrance and skate bowl on the opposite side of Tapu Road;<br />
- A house to the north with its garage close to the common boundary and wooden fence on<br />
that boundary;<br />
- Immediately adjoining the site to the north, an access way to, and open yard used for,<br />
used truck sales activity;<br />
- A house to the east with a 1.8 m high wooden fence adjacent to the common boundary;<br />
- State Highway 16 on the southern frontage of the site.<br />
Mr Parfitt described the provisions of the Operative District Plan including the objectives and policies<br />
relating to the Medium Intensity Residential Activity Area noting that provision was made for a range<br />
of associated non-residential activities as discretionary activities. He referred to the objectives,<br />
policies and other provisions of Proposed District Plan 2000. He included reference to Policy 8.4.5<br />
which provides the non-residential activities.<br />
Mr Parfitt discussed the Kumeu Huapai Waimauku Structure Plan noting that the structure plan<br />
showed the site as being zoned “General Retail”. However he believed that little weight should be<br />
given to this “zoning” since these provisions were not carried through into the PDP. He also drew<br />
attention to the Huapai North Structure Plan which provided for further residential development to the<br />
north and west of the subject site. He considered that the Kumeu Huapai Central Area Plan which<br />
had been adopted by the Rodney District <strong>Council</strong> in December 2005 was also relevant.






