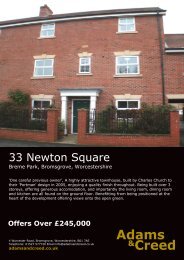Yealm Park Villa
Yealm Park Villa
Yealm Park Villa
Create successful ePaper yourself
Turn your PDF publications into a flip-book with our unique Google optimized e-Paper software.
Agent’s comments:<br />
What a fantastic family home this is, with enough space to<br />
fit even the largest of families whilst being in walking<br />
distance to some of the best schools in the Plymouth area.<br />
Originally 2 rooms the lounge and drawing room are now<br />
open plan to make one huge reception room with feature<br />
fireplaces at both ends. Added to this is a study and<br />
separate dining room, fitted kitchen and conservatory on<br />
the ground floor. What was the garage has been<br />
converted into a separate studio living accommodation<br />
which is currently let out for £425pcm giving an extra<br />
income if needed or ideal for independent older children.<br />
There are gardens to the front and rear which offer a good<br />
degree of privacy.<br />
Directions:<br />
From the St Marys Bridge office turn right onto Plymouth<br />
Road, take the first exit at the roundabout and immediately<br />
left again over the railway bridge onto Plymbridge Road.<br />
Take the next right into Boringdon Road and <strong>Yealm</strong> <strong>Park</strong><br />
<strong>Villa</strong> is a short distance down on the left.<br />
Dimensions:<br />
Ground Floor;<br />
Lounge; 31’4 x 18’11<br />
Dining Room: 12’8 x 11’7<br />
Kitchen: 14’10 x 9’9<br />
Study: 10’11 x 8’10<br />
First Floor;<br />
Bedroom 1:<br />
Bedroom 2: 16’2 x 13’1<br />
Bedroom 3; 12’7 x 10’11<br />
Bedroom 4; 13’1 x 11’9<br />
Second Floor;<br />
Loft Room: 22’6 x 20’6<br />
The vendor has advised us that the information contained within these particulars is correct to the best of the vendors knowledge. With regard to appliances and electrical installations, we<br />
have not tested any items detailed in these particulars and any prospective purchaser should satisfy themselves with regard to their condition. All fixtures and fittings as mentioned in our<br />
sales particulars are included; all others are expressly excluded. All measurements are approximate. All floor plans of properties are not drawn to scale and are for information only. Under<br />
the regulations of the Money Laundering Act, if you agree a successful offer on this property you will be asked to supply a copy of your driving licence/passport as well as a utility bill as proof<br />
of your address.

















