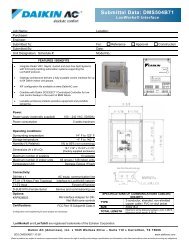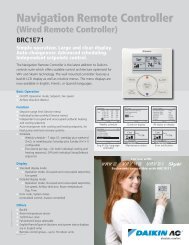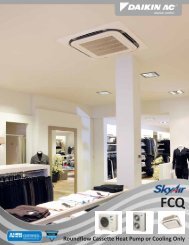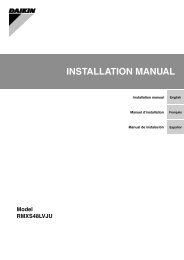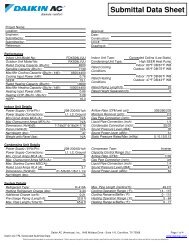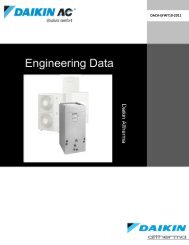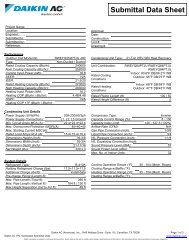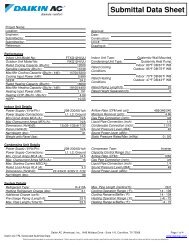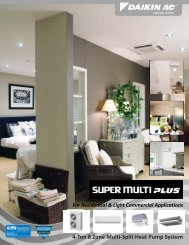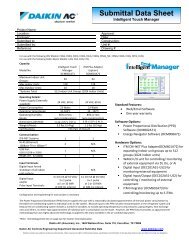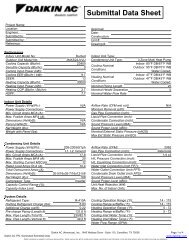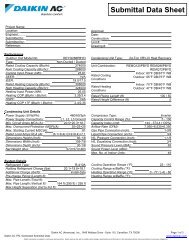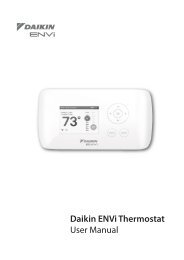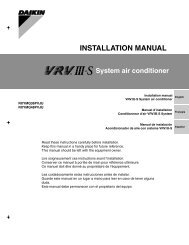INSTALLATION MANUAL - Daikin AC
INSTALLATION MANUAL - Daikin AC
INSTALLATION MANUAL - Daikin AC
Create successful ePaper yourself
Turn your PDF publications into a flip-book with our unique Google optimized e-Paper software.
Functional diagram<br />
<strong>INSTALLATION</strong> OF THE INDOOR UNIT<br />
2 3 4 5 6 7 8<br />
1<br />
R1T<br />
t ><br />
R3T<br />
t ><br />
H 2 O<br />
13<br />
R4T<br />
t ><br />
1 Outdoor unit 10 Shut-off valve water outlet<br />
2 Indoor unit<br />
with drain valve (field<br />
installation)<br />
3 Expansion vessel 11 Shut-off valve water inlet with<br />
4 Manometer<br />
drain valve (field installation)<br />
5 Air purge valve 12 Filter<br />
6 Pressure relief valve 13 Heat exchanger<br />
7 Backup heater R1T<br />
8 Pump<br />
R2T<br />
R3T<br />
Temperature sensors<br />
9 Flow switch<br />
R4T<br />
R2T<br />
t ><br />
12<br />
9<br />
10<br />
11<br />
Selecting an installation location<br />
The unit is to be wall mounted in an indoor location that meets the<br />
following requirements:<br />
■ The installation location is frost-free.<br />
■ The space around the unit is adequate for servicing. (See<br />
figure 2).<br />
■ The space around the unit allows for sufficient air circulation.<br />
■ There is a provision for condensate drain (only for EKHBX<br />
models with drain pan kit EKHBDP) and pressure relief valve<br />
blow-off.<br />
■ The installation surface is a flat and vertical non-combustible<br />
wall, capable of supporting the operation weight of the unit (see<br />
"Technical specifications" on page 43).<br />
■ There is no danger of fire due to leakage of inflammable gas.<br />
■ All piping lengths and distances have been taken into<br />
consideration.<br />
■<br />
■<br />
■<br />
■<br />
■<br />
■<br />
■<br />
■<br />
Requirement<br />
Maximum allowable refrigerant piping length between<br />
outdoor unit and indoor unit<br />
Minimum required refrigerant piping length between<br />
outdoor unit and indoor unit<br />
Maximum allowable height difference between<br />
outdoor unit and indoor unit<br />
Maximum allowable distance between the 3-way<br />
valve and the indoor unit (only for installations with<br />
domestic hot water tank).<br />
Maximum allowable distance between the domestic<br />
hot water tank and the indoor unit (only for<br />
installations with domestic hot water tank). The<br />
thermistor cable supplied with the domestic hot water<br />
tank is 12 m in length.<br />
Value<br />
246 ft<br />
(75 m)<br />
9.8 ft (a)<br />
(3 m)<br />
98.4 ft<br />
(30 m)<br />
9.8 ft<br />
(3 m)<br />
32.8 ft<br />
(10 m)<br />
(a) When



