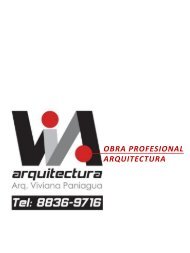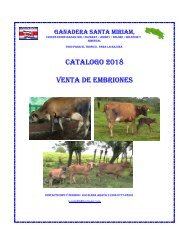piel
ether baraona pohl
ether baraona pohl
Create successful ePaper yourself
Turn your PDF publications into a flip-book with our unique Google optimized e-Paper software.
seewurfel, zurich-suiza
Los nuevos edificios de apartamentos (seewurfel significa “cubos lacustres”) se
encuentran ubicados en el centro de Zurich y ofrecen unas espectaculares vistas
del lago y sus alrededores. Este es un proyecto para regenerar un área puramente
industrial y transformarla en un centro para viviendas y oficinas, además de integrarlo
adecuadamente a la zona de fábricas antiguas de la localidad. Cada uno
de los ocho edificios ha sido diseñado de forma y tamaño diferente a los demás,
lo que le permite integrarse a la escala existente en los alrededores. El concepto
de la piel de todo el proyecto promueve los principios de individualidad e integración.
En las fachadas cerradas se ha utilizado una pantalla anti-lluvia realizada
con dos materiales diferentes para acentuar los volúmenes. Paneles grises
de fibrocemento se han utilizado en todos los edificios y para dar a cada uno de
ellos una característica diferente, CamezindEvolution diseñó especialmente un
sistema de paneles de madera y vidrio unidos con silicona. Son paneles de 20mm
de espesor, que consisten en 6mm de vidrio endurecido y una chapa de 8mm de
MDF (Medium Density Fibreboard) esmaltadas con protección UV.
47º20’55’’N
08º33’50’’E
102
cliente swiss life zurich arquitectura camezind evolution área 11,950 m2 coste 36,000,000 euros
constructor halter generalunternehmung AG fachada feroplan engineering AG fotos ferit kuyas /
jean-jacques ruchti / reinhard zimmermann courtesy of camenzind evolutio premios RIBA award
winner 2005
The eight new apartment and office buildings Seewurfel (meaning ‘Lake Cubes’)
are situated close to the town centre of Zurich and offer stunning views of the
lake and surrounding cityscape. The project regenerates a former industrial site
into a new attractive centre for working and living and integrates itself harmoniously
into the existing historic fabric of the area. All buildings are designed to be
different in shape and size, which enables them to make a natural connection
with the existing scale of the historic and listed neighbouring buildings. The concept
of materials for the cladding develops further the principles of individuality
and integration. For the closed facades, rain-screen cladding with two different
materials was used to accentuate the concept of interpenetrating and projecting
volumes. The grey fibre-cement cladding panels form the integrating element
and are used on all buildings. To give the buildings their own individuality and
unique identity within the Seewurfel development, CamenzindEvolution specifically
developed a new siliconbonded timber-glass-panel cladding system. The 20
mm thick panels consist of two layers of 6 mm semi-toughend glass and an 8 mm
veneered and UV-varnished MDF board.





