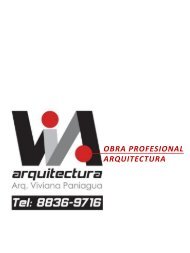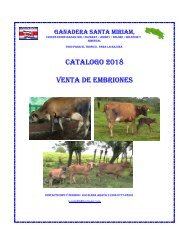piel
ether baraona pohl
ether baraona pohl
You also want an ePaper? Increase the reach of your titles
YUMPU automatically turns print PDFs into web optimized ePapers that Google loves.
sudwestmetall, baden-württemberg-alemania
Simple en forma pero complejo en su realización, el diseño reconcilia las regulaciones
locales de edificación con el deseo del Südwestmetall de expresar su
identidad a través del metal que se procesa en sus fábricas. En el diseño de este
edificio se conjugan los sillares tradicionales utilizados en esta zona con materiales
novedosos para su realización. La piel de este bloque de oficinas consiste
en una doble superficie desarrollada con dos metales diferentes: un zócalo de
gran tamaño hecho con placas de acero que cubre toda la primera planta y se
une en forma de pavimento con el exterior. Este sirve como pantalla para la
fachada de cristal, mientras que los pisos superiores están cubiertos por placas
lisas de acero inoxidable operables, funcionando como ventanas.
El espacio abierto que resulta representa una integración completa entre el
edificio y su entorno, mientras que el diseño de agujeros de las placas permite
sembrar césped en las áreas de pavimento y al mismo tiempo, funciona como
tamiz para la luz que entra al edificio.
48º29’43’’N
09º12’55’’E
32
arquitectura allaman sattler wappner BDA año 2002 área 4,200 m 2 placas metálicas roswitha allmann
mediendesign paisajismo realgrun landschaftsarchitekten fachada fuchs R+R fotos f. holzherr
cortesia de allmann sattler wappner
Simple in shape but complex in its realisation, the design reconciles the local
building regulations with the Südwestmetall’s desire to express its identity
as the metal processing employers’ organisation.The additive arrangement of
individual buildings permits an efficient concentration of building masses with
differentiated interstices. The surfaces consist of two differently worked metals.
A latticework of cast-steel elements formulates the ground-floor exterior
and facade and quotes the wrought-iron trelliswork of the adjacent building;
filled with aggregate and earth, the ornament, which is used mainly horizontally,
is continued vertically on the facades of the cube and as a screen in front of
the glass facade. The upper floors are shrouded by a smooth flat stainless steel
plating that opens up in the window areas. This is countered by the cast-steel
trelliswork which can be walked over on the ground.
The resulting open space represents a link to the public-oriented uses of the
ground floor, which overflow into the open space.





