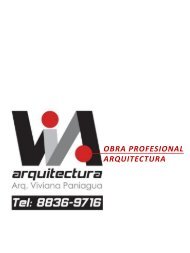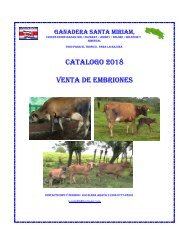piel
ether baraona pohl
ether baraona pohl
You also want an ePaper? Increase the reach of your titles
YUMPU automatically turns print PDFs into web optimized ePapers that Google loves.
royal netherlands embassy, addis ababa-ethiopia
El complejo de la embajada de Países Bajos se ubica en medio de una urbanización
irregular en las cercanías meridionales de Addis Ababa, rodeadas por una
densa arboleda de eucaliptos.
92
El principio que ha guiado a los arquitectos ha sido el de preservar y respetar
la topografía del paisaje circundante mientras se trabajaban los requisitos funcionales
de una embajada en todos los aspectos. Se tuvo especial cuidado en
mantener las líneas existentes del contorno y respetar la vegetación y la fauna
del lugar. El edificio principal, un volumen horizontal alargado, corta a través del
terreno que se inclina en un eje oeste- este. Las paredes, los pisos y los techos se
pigmentan del mismo color rojo-ocre que la tierra etíope y componen uniformemente
el hormigón, creando el efecto de a cueva, evocador de la arquitectura
en tierra autóctona de Etiopía. Por el contrario, el jardín de la azotea con su
red de piscinas bajas y espejos de agua nos transporta a un paisaje típicamente
holandés.
09º01’09’’N
38º42’54’’E
architects dick van gameren and bjarne mastenbroek - ABBA architects Plc, ethiopia rahel shawl
local project manager gary campbell client dutch ministry of foreign affairs engineering consultant
Arup Associates completed 2005 prizes aga khan award for architecture 2007 photos christian ritchers
courtesy of http://78.136.16.169/2007photos.html
The Royal Netherlands Embassy complex lies amidst the urban sprawl on the
southern outskirts of Addis Ababa, enclosed within a dense eucalyptus grove.
The architects’ guiding principle was to preserve and respect the topography
of the surrounding landscape while addressing the functional requirements of
a working embassy. They took care to maintain existing contour lines and leave
the vegetation and wildlife undisturbed. The main building, an elongated horizontal
volume, cuts across the sloping terrain on an east– west axis. Walls, floors
and ceilings are pigmented the same red-ochre as the Ethiopian earth and are
uniformly composed of concrete, creating the effect of a cave-like space, reminiscent
of the rock-hewn architecture of Ethiopia. By contrast, the roof garden
with its network of shallow pools alludes to a Dutch water landscape.





