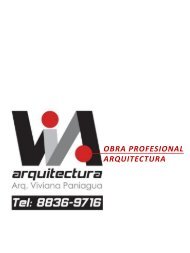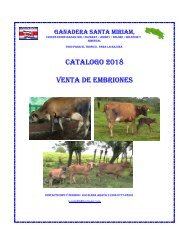piel
ether baraona pohl
ether baraona pohl
You also want an ePaper? Increase the reach of your titles
YUMPU automatically turns print PDFs into web optimized ePapers that Google loves.
House K, stocksund-sweden
La Casa K es un bloque estrecho que atraviesa el lote separándolo en un jardín
anterior y un jardín posterior. Esta posición en el terreno favorece que la casa
sea vista casi siempre de frente y percibida como una pared hueca cuya profundidad
apenas alcanza para albergar los espacios habitables.
106
El bloque provee espacios que reciben la luz desde diversas direcciones. Esto
se acentúa por medio de dos espacios en doble altura que además conducen
las visuales en forma diagonal a través del interior. La planta baja es un gran
espacio continuo y la planta alta está fuertemente caracterizada por un pasillo
central que balconea a ambos huecos. Pero ninguno de los planos resulta tan
elocuente como la maqueta virtual, cuyos volúmenes representan no los llenos
sino los vacíos del espacio interior. La construcción es simple y económica: una
cáscara continua de hormigón armado envuelta por una estructura de madera
de bastidores y tableros. La aislación térmica reviste la cáscara de hormigón por
fuera y por dentro. En el interior, placas de yeso tipo Pladur o Durlock completan
la estanqueidad térmica y simplifican la instalación de conductos. El hormigón
sólo se manifiesta en la marquesina de la entrada.
59º23’14’’N
18º04’18’’E
architecture tham & videgård hansson arkitekter area 285 sqm roof terrace 20 sqm. date of completion
november 2004 photographer Åke E:son Lindman
The house in Stocksund is a thin block with cut-outs for light, double-heights and
a roof terrace. Using the full width of the property it separates the front yard
facing east from the garden in south-west. Through its position on the site, the
house is experienced almost exclusively at an frontal angle, and appears as if
just a line, a wall with a certain depth to fit in space for living.
The shallow block provides spaces that can introduce light from several directions.
This is enhanced by the two double-heights that also guide views diagonally
through the interior. The plan is simple: entrance and stairs fits into one
box on ground level, a central passage on the upper floor gives access to bedrooms.
The interior is one continuous space in two levels. As a result, movement
through the house is characterised by visual shortcuts, spaces and activities
overlap. The main structure is in situ cast concrete, which is exposed in the cantilevered
entrance canopy, only seven centimetre thin. By using a system with
the thermal insulation as form work, costs have been reduced to not more than
a standard type house. The interior is finished with white plaster, all floors and
wooden details are white ash.





