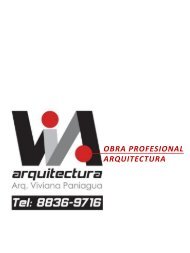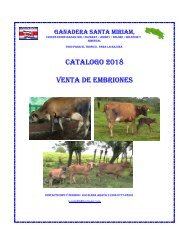piel
ether baraona pohl
ether baraona pohl
You also want an ePaper? Increase the reach of your titles
YUMPU automatically turns print PDFs into web optimized ePapers that Google loves.
allianz arena, munich-alemania
48º13’07’’N
11º37’28’’E
El nuevo estadio ofrecerá asientos para aproximadamente 67.000 espectadores.
Para asegurar el crecimiento de la hierba uno de los requerimientos era tener la
mayor cantidad de luz natural que fuera posible y también, con ella, iluminar los
restaurantes, las oficinas, los quioscos y las cajas. Por ello, se diseñó una cubierta
transparente realizada con “cojines” (por su forma) de ETFE de doble capa
y rellenas de aire, material elegido después de varias pruebas de transmisión
lumínica y que dio como resultado una transmisión del 95%. La cubierta consiste
en 2.816 cojines romboidales individuales. Solamente dos de ellos tienen los
mismos patrones del corte. Las longitudes de los borde se extienden aproximadamente
entre 4 m y 8 m. El cruce máximo es a partir de 2 m hasta 4.25 m
aproximadamente. Las piezas diagonales más largas miden cerca de 16 m. Cada
placa de ETFE está conectada con un suministro de aire permanente y puede
resistir una carga de nieve de aproximadamente 1.6 m. de espesor. Debido a las
juntas articuladas las piezas de la fachada tienen que tener cambios de longitud
hasta de aproximadamente 13 milímetros. Por lo tanto, Covertex desarrolló un
sistema único a nivel mundial de fijación asegurando la unión permanente de
estos empalmes considerando al mismo tiempo la geometría tridimensional de
las posiciones de cada nudo.
111
architects herzog & de meuron start of construction october 21, 2002 opening may 2005 dimensions
258 m x 227 m x 50 m area roofed over 37,600 m² total usable area 171,000 m² facade engineering
r+r fuchs beratende ingeniure images copyright allianz arena graphics copyright by herzog
& de meuron, visualisation © acadGraph, munich
The new stadium will offer rain-protected seats for approximately 67,000 spectators.
Natural light is required, as much as possible, to ensure the growing of
the grass and lighting of the numerous restaurants, offices, kiosks and boxes.
Consequently, a transparent building covering made of air-supported, two-layered
ETFE-foil cushions was chosen providing a light transmission of 95%. The
covering consists of 2.816 individual rhomboid cushions. Only two of them have
the same cutting patterns. The edge lengths range between approximately 4 m
and 8 m. The maximum span ranges from 2 m to 4.25 m. The longest diagonal
lengths are about 16 m. Each cushion is connected to a permanent air supply
and can resist a snow height of approximately 1.6 m. Due to the existing sealing
joints the façade cushions have to take changes of length of up to +/- 13 mm.
Therefore, Covertex developed a worldwide unique fixation system ensuring the
permanent sealing of these sealing joints considering at the same time the complicated
(threedimensional) geometry of the knot positions.





