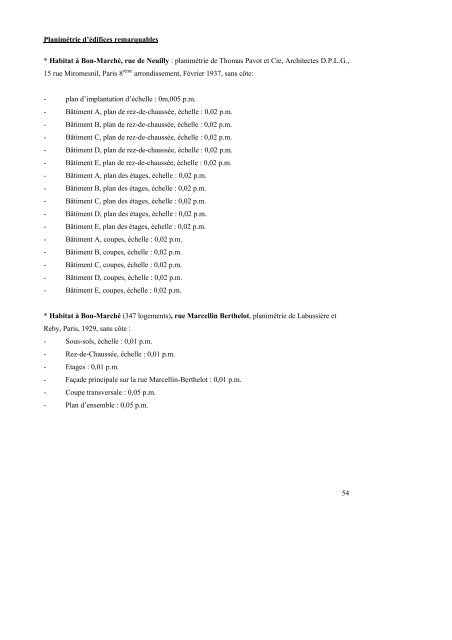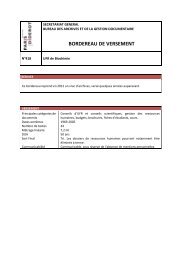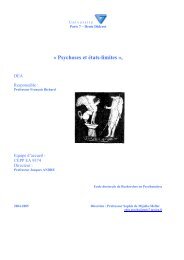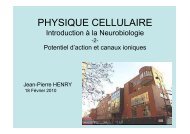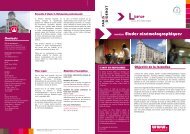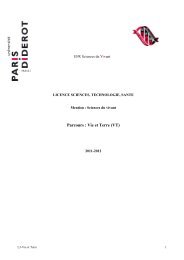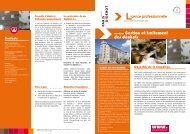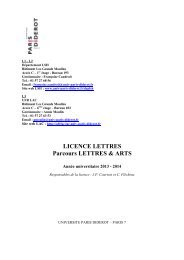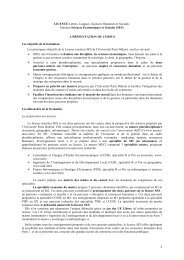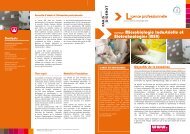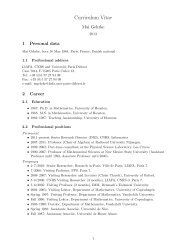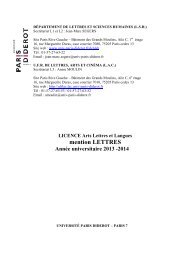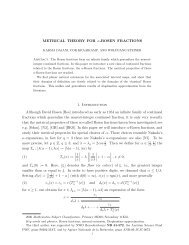Plan Local d'Urbanisme (PLU) de la Ville de Puteaux LE DIAGNOSTIC
Plan Local d'Urbanisme (PLU) de la Ville de Puteaux LE DIAGNOSTIC
Plan Local d'Urbanisme (PLU) de la Ville de Puteaux LE DIAGNOSTIC
You also want an ePaper? Increase the reach of your titles
YUMPU automatically turns print PDFs into web optimized ePapers that Google loves.
<strong>P<strong>la</strong>n</strong>imétrie d’édifices remarquables<br />
* Habitat à Bon-Marché, rue <strong>de</strong> Neuilly : p<strong>la</strong>nimétrie <strong>de</strong> Thomas Pavot et Cie, Architectes D.P.L.G.,<br />
15 rue Miromesnil, Paris 8 ième arrondissement, Février 1937, sans côte:<br />
- p<strong>la</strong>n d’imp<strong>la</strong>ntation d’échelle : 0m,005 p.m.<br />
- Bâtiment A, p<strong>la</strong>n <strong>de</strong> rez-<strong>de</strong>-chaussée, échelle : 0,02 p.m.<br />
- Bâtiment B, p<strong>la</strong>n <strong>de</strong> rez-<strong>de</strong>-chaussée, échelle : 0,02 p.m.<br />
- Bâtiment C, p<strong>la</strong>n <strong>de</strong> rez-<strong>de</strong>-chaussée, échelle : 0,02 p.m.<br />
- Bâtiment D, p<strong>la</strong>n <strong>de</strong> rez-<strong>de</strong>-chaussée, échelle : 0,02 p.m.<br />
- Bâtiment E, p<strong>la</strong>n <strong>de</strong> rez-<strong>de</strong>-chaussée, échelle : 0,02 p.m.<br />
- Bâtiment A, p<strong>la</strong>n <strong>de</strong>s étages, échelle : 0,02 p.m.<br />
- Bâtiment B, p<strong>la</strong>n <strong>de</strong>s étages, échelle : 0,02 p.m.<br />
- Bâtiment C, p<strong>la</strong>n <strong>de</strong>s étages, échelle : 0,02 p.m.<br />
- Bâtiment D, p<strong>la</strong>n <strong>de</strong>s étages, échelle : 0,02 p.m.<br />
- Bâtiment E, p<strong>la</strong>n <strong>de</strong>s étages, échelle : 0,02 p.m.<br />
- Bâtiment A, coupes, échelle : 0,02 p.m.<br />
- Bâtiment B, coupes, échelle : 0,02 p.m.<br />
- Bâtiment C, coupes, échelle : 0,02 p.m.<br />
- Bâtiment D, coupes, échelle : 0,02 p.m.<br />
- Bâtiment E, coupes, échelle : 0,02 p.m.<br />
* Habitat à Bon-Marché (347 logements), rue Marcellin Berthelot, p<strong>la</strong>nimétrie <strong>de</strong> Labussière et<br />
Reby, Paris, 1929, sans côte :<br />
- Sous-sols, échelle : 0,01 p.m.<br />
- Rez-<strong>de</strong>-Chaussée, échelle : 0,01 p.m.<br />
- Etages : 0,01 p.m.<br />
- Faça<strong>de</strong> principale sur <strong>la</strong> rue Marcellin-Berthelot : 0,01 p.m.<br />
- Coupe transversale : 0,05 p.m.<br />
- <strong>P<strong>la</strong>n</strong> d’ensemble : 0,05 p.m.<br />
54


