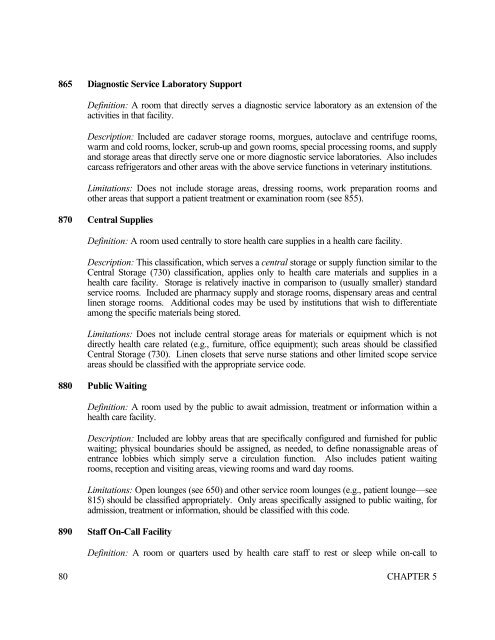Room Use Codes & Definitions
Room Use Codes & Definitions
Room Use Codes & Definitions
You also want an ePaper? Increase the reach of your titles
YUMPU automatically turns print PDFs into web optimized ePapers that Google loves.
865 Diagnostic Service Laboratory SupportDefinition: A room that directly serves a diagnostic service laboratory as an extension of theactivities in that facility.Description: Included are cadaver storage rooms, morgues, autoclave and centrifuge rooms,warm and cold rooms, locker, scrub-up and gown rooms, special processing rooms, and supplyand storage areas that directly serve one or more diagnostic service laboratories. Also includescarcass refrigerators and other areas with the above service functions in veterinary institutions.Limitations: Does not include storage areas, dressing rooms, work preparation rooms andother areas that support a patient treatment or examination room (see 855).870 Central SuppliesDefinition: A room used centrally to store health care supplies in a health care facility.Description: This classification, which serves a central storage or supply function similar to theCentral Storage (730) classification, applies only to health care materials and supplies in ahealth care facility. Storage is relatively inactive in comparison to (usually smaller) standardservice rooms. Included are pharmacy supply and storage rooms, dispensary areas and centrallinen storage rooms. Additional codes may be used by institutions that wish to differentiateamong the specific materials being stored.Limitations: Does not include central storage areas for materials or equipment which is notdirectly health care related (e.g., furniture, office equipment); such areas should be classifiedCentral Storage (730). Linen closets that serve nurse stations and other limited scope serviceareas should be classified with the appropriate service code.880 Public WaitingDefinition: A room used by the public to await admission, treatment or information within ahealth care facility.Description: Included are lobby areas that are specifically configured and furnished for publicwaiting; physical boundaries should be assigned, as needed, to define nonassignable areas ofentrance lobbies which simply serve a circulation function. Also includes patient waitingrooms, reception and visiting areas, viewing rooms and ward day rooms.Limitations: Open lounges (see 650) and other service room lounges (e.g., patient lounge—see815) should be classified appropriately. Only areas specifically assigned to public waiting, foradmission, treatment or information, should be classified with this code.890 Staff On-Call FacilityDefinition: A room or quarters used by health care staff to rest or sleep while on-call to80 CHAPTER 5
















