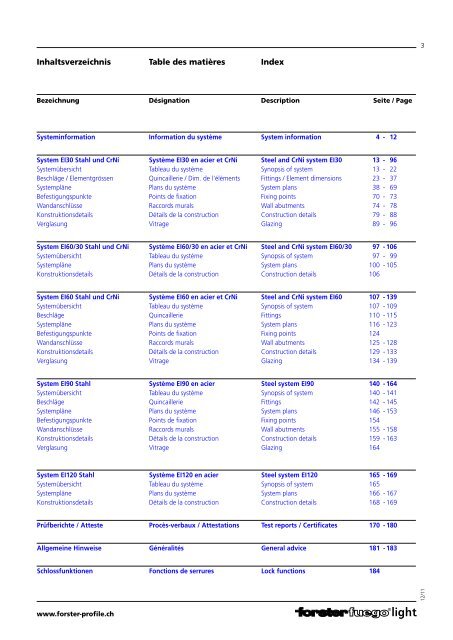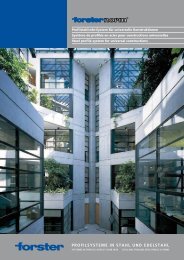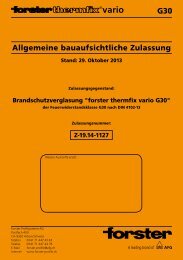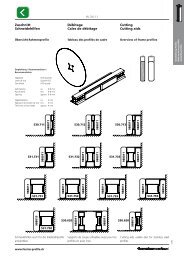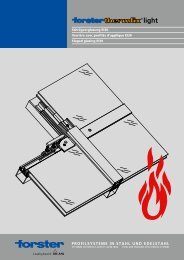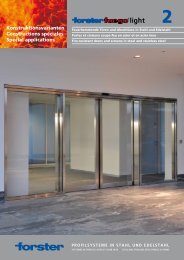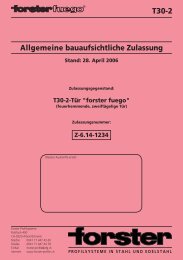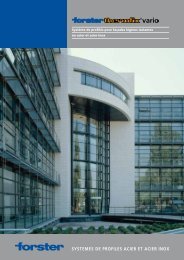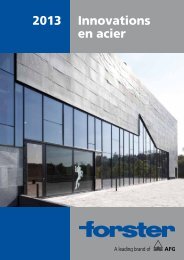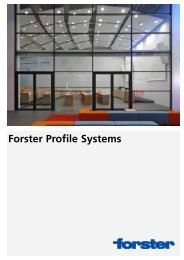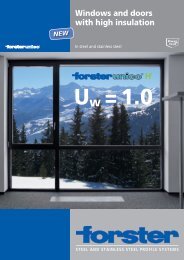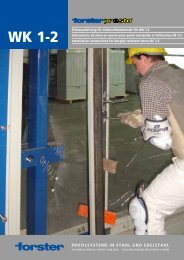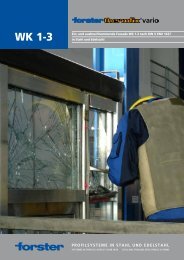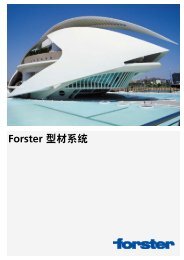You also want an ePaper? Increase the reach of your titles
YUMPU automatically turns print PDFs into web optimized ePapers that Google loves.
Inhaltsverzeichnis Table des matières Index<br />
Bezeichnung Désignation Description Seite / Page<br />
Systeminformation Information du système System information 4 - 12<br />
System EI30 Stahl und CrNi Système EI30 en acier et CrNi Steel and CrNi system EI30 13 - 96<br />
Systemübersicht Tableau du système Synopsis of system 13 - 22<br />
Beschläge / Elementgrössen Quincaillerie / Dim. de l'éléments Fittings / Element dimensions 23 - 37<br />
Systempläne Plans du système System plans 38 - 69<br />
Befestigungspunkte Points de fixation Fixing points 70 - 73<br />
Wandanschlüsse Raccords murals Wall abutments 74 - 78<br />
Konstruktionsdetails Détails de la construction Construction details 79 - 88<br />
Verglasung Vitrage Glazing 89 - 96<br />
System EI60/30 Stahl und CrNi Système EI60/30 en acier et CrNi Steel and CrNi system EI60/30 97 - 106<br />
Systemübersicht Tableau du système Synopsis of system 97 - 99<br />
Systempläne Plans du système System plans 100 - 105<br />
Konstruktionsdetails Détails de la construction Construction details 106<br />
System EI60 Stahl und CrNi Système EI60 en acier et CrNi Steel and CrNi system EI60 107 - 139<br />
Systemübersicht Tableau du système Synopsis of system 107 - 109<br />
Beschläge Quincaillerie Fittings 110 - 115<br />
Systempläne Plans du système System plans 116 - 123<br />
Befestigungspunkte Points de fixation Fixing points 124<br />
Wandanschlüsse Raccords murals Wall abutments 125 - 128<br />
Konstruktionsdetails Détails de la construction Construction details 129 - 133<br />
Verglasung Vitrage Glazing 134 - 139<br />
System EI90 Stahl Système EI90 en acier Steel system EI90 140 - 164<br />
Systemübersicht Tableau du système Synopsis of system 140 - 141<br />
Beschläge Quincaillerie Fittings 142 - 145<br />
Systempläne Plans du système System plans 146 - 153<br />
Befestigungspunkte Points de fixation Fixing points 154<br />
Wandanschlüsse Raccords murals Wall abutments 155 - 158<br />
Konstruktionsdetails Détails de la construction Construction details 159 - 163<br />
Verglasung Vitrage Glazing 164<br />
System EI120 Stahl Système EI120 en acier Steel system EI120 165 - 169<br />
Systemübersicht Tableau du système Synopsis of system 165<br />
Systempläne Plans du système System plans 166 - 167<br />
Konstruktionsdetails Détails de la construction Construction details 168 - 169<br />
Prüfberichte / Atteste Procès-verbaux / Attestations Test reports / Certificates 170 - 180<br />
Allgemeine Hinweise Généralités General advice 181 - 183<br />
Schlossfunktionen Fonctions de serrures Lock functions 184<br />
www.forster-profile.ch<br />
3<br />
12/11


