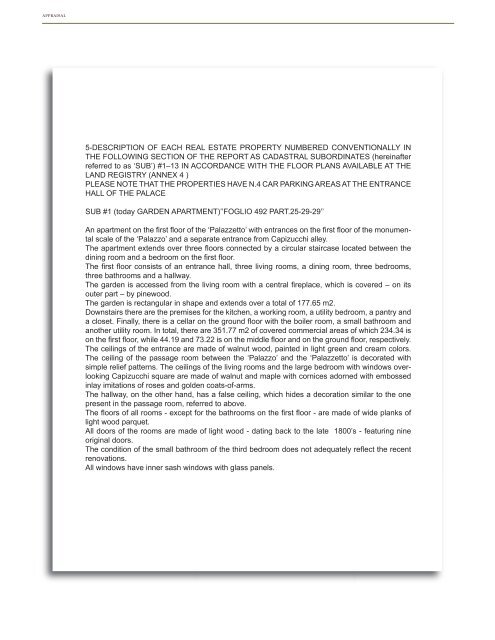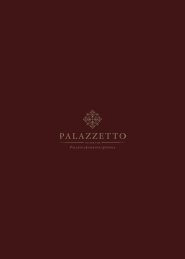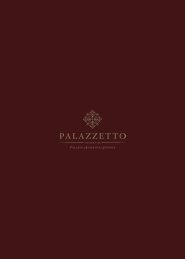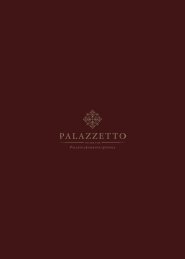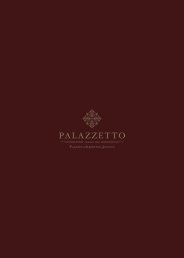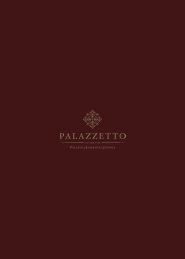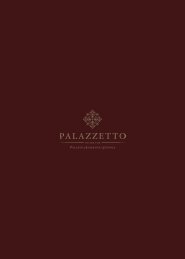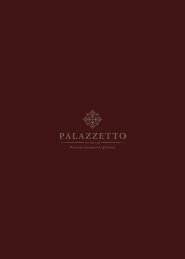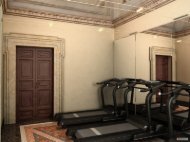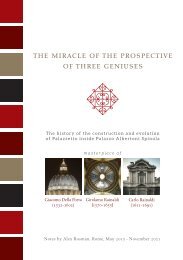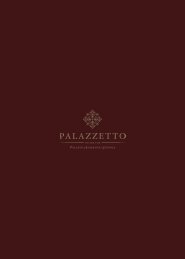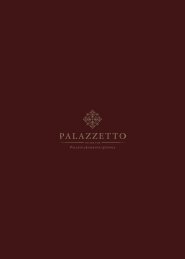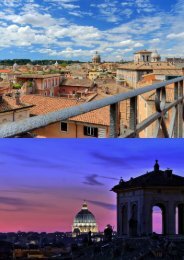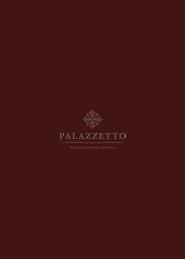Create successful ePaper yourself
Turn your PDF publications into a flip-book with our unique Google optimized e-Paper software.
appraisal<br />
5-DESCRIPTION OF EACH REAL ESTATE PROPERTY NUMBERED CONVENTIONALLY IN<br />
THE FOLLOWING SECTION OF THE REPORT AS CADASTRAL SUBORDINATES (hereinafter<br />
referred to as ‘SUB’) #1–13 IN ACCORDANCE WITH THE FLOOR PLANS AVAILABLE AT THE<br />
LAND REGISTRY (ANNEX 4 )<br />
PLEASE NOTE THAT THE PROPERTIES HAVE N.4 CAR PARKING AREAS AT THE ENTRANCE<br />
HALL OF THE PALACE<br />
SUB #1 (today GARDEN APARTMENT)’’FOGLIO 492 PART.25-29-29’’<br />
An apartment on the first floor of the ‘Palazzetto’ with entrances on the first floor of the monumental<br />
scale of the ‘Palazzo’ and a separate entrance from Capizucchi alley.<br />
The apartment extends over three floors connected by a circular staircase located between the<br />
dining room and a bedroom on the first floor.<br />
The first floor consists of an entrance hall, three living rooms, a dining room, three bedrooms,<br />
three bathrooms and a hallway.<br />
The garden is accessed from the living room with a central fireplace, which is covered – on its<br />
outer part – by pinewood.<br />
The garden is rectangular in shape and extends over a total of 177.65 m2.<br />
Downstairs there are the premises for the kitchen, a working room, a utility bedroom, a pantry and<br />
a closet. Finally, there is a cellar on the ground floor with the boiler room, a small bathroom and<br />
another utility room. In total, there are 351.77 m2 of covered commercial areas of which 234.34 is<br />
on the first floor, while 44.19 and 73.22 is on the middle floor and on the ground floor, respectively.<br />
The ceilings of the entrance are made of walnut wood, painted in light green and cream colors.<br />
The ceiling of the passage room between the ‘Palazzo’ and the ‘Palazzetto’ is decorated with<br />
simple relief patterns. The ceilings of the living rooms and the large bedroom with windows overlooking<br />
Capizucchi square are made of walnut and maple with cornices adorned with embossed<br />
inlay imitations of roses and golden coats-of-arms.<br />
The hallway, on the other hand, has a false ceiling, which hides a decoration similar to the one<br />
present in the passage room, referred to above.<br />
The floors of all rooms - except for the bathrooms on the first floor - are made of wide planks of<br />
light wood parquet.<br />
All doors of the rooms are made of light wood - dating back to the late 1800’s - featuring nine<br />
original doors.<br />
The condition of the small bathroom of the third bedroom does not adequately reflect the recent<br />
renovations.<br />
All windows have inner sash windows with glass panels.


