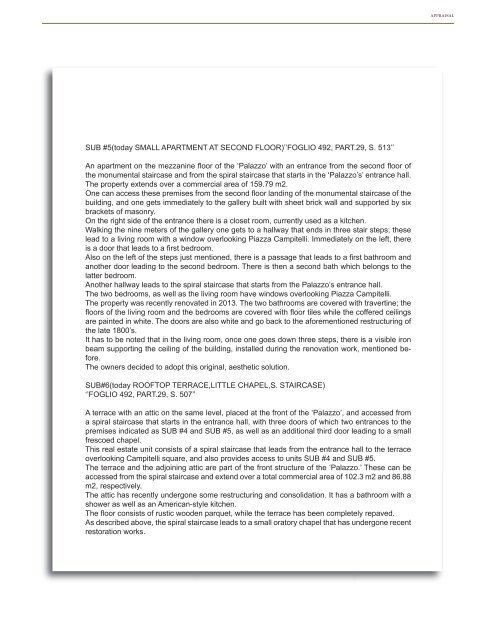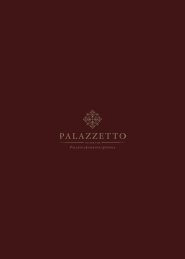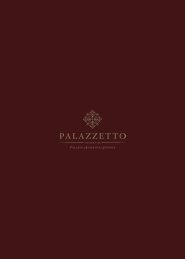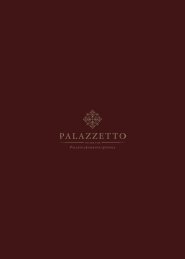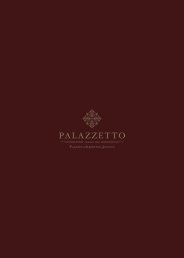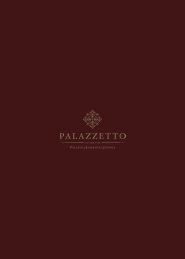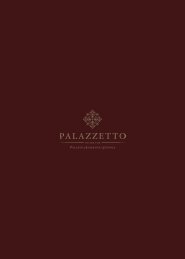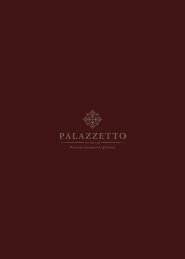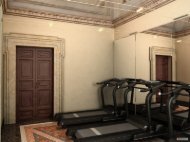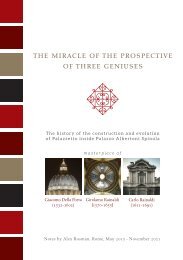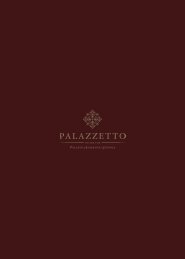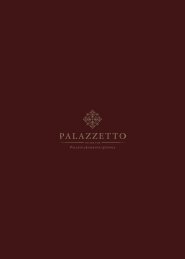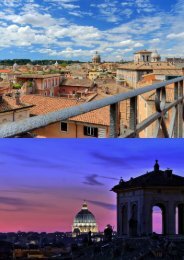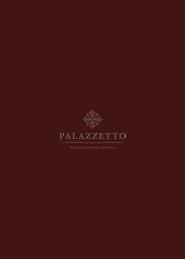You also want an ePaper? Increase the reach of your titles
YUMPU automatically turns print PDFs into web optimized ePapers that Google loves.
appraisal<br />
SUB #5(today SMALL APARTMENT AT SECOND FLOOR)’’FOGLIO 492, PART.29, S. 513’’<br />
An apartment on the mezzanine floor of the ‘Palazzo’ with an entrance from the second floor of<br />
the monumental staircase and from the spiral staircase that starts in the ‘Palazzo’s’ entrance hall.<br />
The property extends over a commercial area of 159.79 m2.<br />
One can access these premises from the second floor landing of the monumental staircase of the<br />
building, and one gets immediately to the gallery built with sheet brick wall and supported by six<br />
brackets of masonry.<br />
On the right side of the entrance there is a closet room, currently used as a kitchen.<br />
Walking the nine meters of the gallery one gets to a hallway that ends in three stair steps; these<br />
lead to a living room with a window overlooking Piazza Campitelli. Immediately on the left, there<br />
is a door that leads to a first bedroom.<br />
Also on the left of the steps just mentioned, there is a passage that leads to a first bathroom and<br />
another door leading to the second bedroom. There is then a second bath which belongs to the<br />
latter bedroom.<br />
Another hallway leads to the spiral staircase that starts from the Palazzo’s entrance hall.<br />
The two bedrooms, as well as the living room have windows overlooking Piazza Campitelli.<br />
The property was recently renovated in 2013. The two bathrooms are covered with travertine; the<br />
floors of the living room and the bedrooms are covered with floor tiles while the coffered ceilings<br />
are painted in white. The doors are also white and go back to the aforementioned restructuring of<br />
the late 1800’s.<br />
It has to be noted that in the living room, once one goes down three steps, there is a visible iron<br />
beam supporting the ceiling of the building, installed during the renovation work, mentioned before.<br />
The owners decided to adopt this original, aesthetic solution.<br />
SUB#6(today ROOFTOP TERRACE,LITTLE CHAPEL,S. STAIRCASE)<br />
‘’FOGLIO 492, PART.29, S. 507’’<br />
A terrace with an attic on the same level, placed at the front of the ‘Palazzo’, and accessed from<br />
a spiral staircase that starts in the entrance hall, with three doors of which two entrances to the<br />
premises indicated as SUB #4 and SUB #5, as well as an additional third door leading to a small<br />
frescoed chapel.<br />
This real estate unit consists of a spiral staircase that leads from the entrance hall to the terrace<br />
overlooking Campitelli square, and also provides access to units SUB #4 and SUB #5.<br />
The terrace and the adjoining attic are part of the front structure of the ‘Palazzo.’ These can be<br />
accessed from the spiral staircase and extend over a total commercial area of 1<strong>02</strong>.3 m2 and 86.88<br />
m2, respectively.<br />
The attic has recently undergone some restructuring and consolidation. It has a bathroom with a<br />
shower as well as an American-style kitchen.<br />
The floor consists of rustic wooden parquet, while the terrace has been completely repaved.<br />
As described above, the spiral staircase leads to a small oratory chapel that has undergone recent<br />
restoration works.


