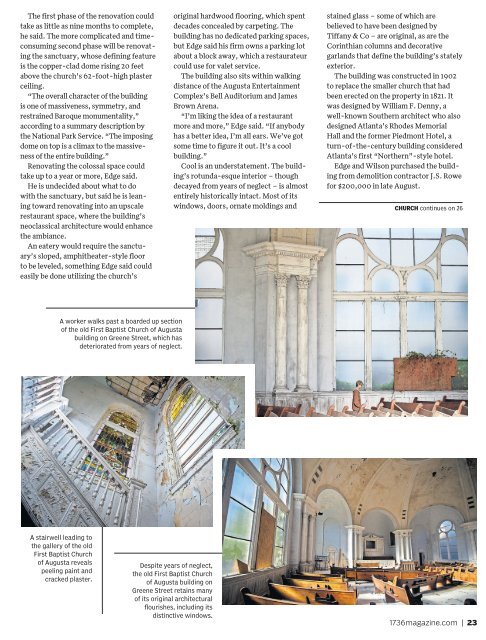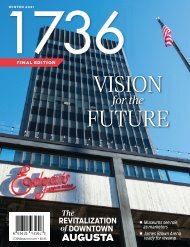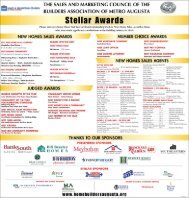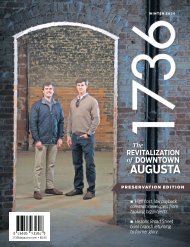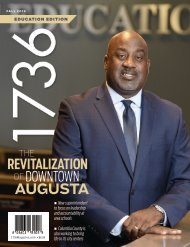Fall 2020 - 1736 Magazine
Create successful ePaper yourself
Turn your PDF publications into a flip-book with our unique Google optimized e-Paper software.
The first phase of the renovation could<br />
take as little as nine months to complete,<br />
he said. The more complicated and timeconsuming<br />
second phase will be renovating<br />
the sanctuary, whose defining feature<br />
is the copper-clad dome rising 20 feet<br />
above the church’s 62-foot-high plaster<br />
ceiling.<br />
“The overall character of the building<br />
is one of massiveness, symmetry, and<br />
restrained Baroque monumentality,”<br />
according to a summary description by<br />
the National Park Service. “The imposing<br />
dome on top is a climax to the massiveness<br />
of the entire building.”<br />
Renovating the colossal space could<br />
take up to a year or more, Edge said.<br />
He is undecided about what to do<br />
with the sanctuary, but said he is leaning<br />
toward renovating into an upscale<br />
restaurant space, where the building’s<br />
neoclassical architecture would enhance<br />
the ambiance.<br />
An eatery would require the sanctuary’s<br />
sloped, amphitheater-style floor<br />
to be leveled, something Edge said could<br />
easily be done utilizing the church’s<br />
original hardwood flooring, which spent<br />
decades concealed by carpeting. The<br />
building has no dedicated parking spaces,<br />
but Edge said his firm owns a parking lot<br />
about a block away, which a restaurateur<br />
could use for valet service.<br />
The building also sits within walking<br />
distance of the Augusta Entertainment<br />
Complex’s Bell Auditorium and James<br />
Brown Arena.<br />
“I’m liking the idea of a restaurant<br />
more and more,” Edge said. “If anybody<br />
has a better idea, I’m all ears. We’ve got<br />
some time to figure it out. It’s a cool<br />
building.”<br />
Cool is an understatement. The building’s<br />
rotunda-esque interior – though<br />
decayed from years of neglect – is almost<br />
entirely historically intact. Most of its<br />
windows, doors, ornate moldings and<br />
stained glass – some of which are<br />
believed to have been designed by<br />
Tiffany & Co – are original, as are the<br />
Corinthian columns and decorative<br />
garlands that define the building’s stately<br />
exterior.<br />
The building was constructed in 1902<br />
to replace the smaller church that had<br />
been erected on the property in 1821. It<br />
was designed by William F. Denny, a<br />
well-known Southern architect who also<br />
designed Atlanta’s Rhodes Memorial<br />
Hall and the former Piedmont Hotel, a<br />
turn-of-the-century building considered<br />
Atlanta’s first “Northern”-style hotel.<br />
Edge and Wilson purchased the building<br />
from demolition contractor J.S. Rowe<br />
for $200,000 in late August.<br />
CHURCH continues on 26<br />
A worker walks past a boarded up section<br />
of the old First Baptist Church of Augusta<br />
building on Greene Street, which has<br />
deteriorated from years of neglect.<br />
A stairwell leading to<br />
the gallery of the old<br />
First Baptist Church<br />
of Augusta reveals<br />
peeling paint and<br />
cracked plaster.<br />
Despite years of neglect,<br />
the old First Baptist Church<br />
of Augusta building on<br />
Greene Street retains many<br />
of its original architectural<br />
flourishes, including its<br />
distinctive windows.<br />
<strong>1736</strong>magazine.com | 23


